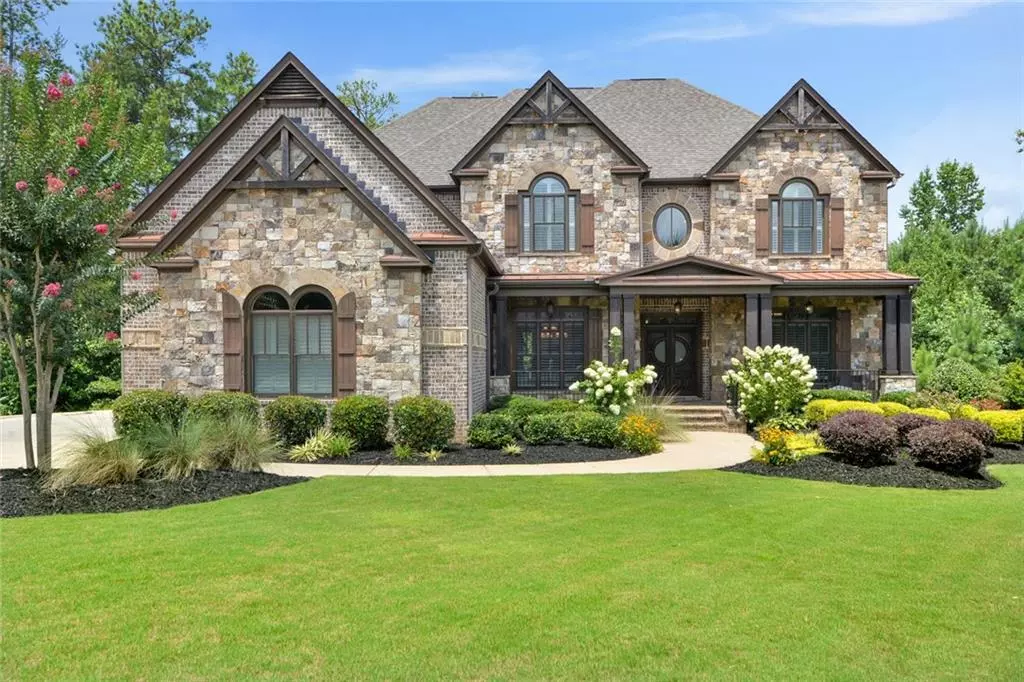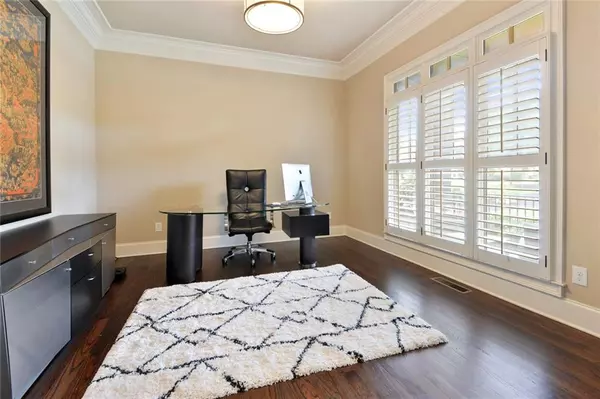$1,018,000
$1,195,000
14.8%For more information regarding the value of a property, please contact us for a free consultation.
6 Beds
6 Baths
6,356 SqFt
SOLD DATE : 02/01/2021
Key Details
Sold Price $1,018,000
Property Type Single Family Home
Sub Type Single Family Residence
Listing Status Sold
Purchase Type For Sale
Square Footage 6,356 sqft
Price per Sqft $160
Subdivision Ivey Mills
MLS Listing ID 6794255
Sold Date 02/01/21
Style Rustic, Traditional
Bedrooms 6
Full Baths 5
Half Baths 2
Construction Status Resale
HOA Fees $1,500
HOA Y/N Yes
Originating Board FMLS API
Year Built 2012
Annual Tax Amount $8,248
Tax Year 2019
Lot Size 0.740 Acres
Acres 0.7403
Property Description
Enter the gated community of Ivey Mills and drive to this home located in the cul-de-sac. The beautiful professional landscaping, rustic exterior finishes, and exquisite curb appeal make this home stand out among the rest. The gorgeous double doors open up to a large two story foyer, flanked with french doors to an office or formal living room and a large dining room. Custom plantation shutters adorn the windows throughout the home. The wall of windows just behind the family room provides natural light and a view of the private back
yard. The family room opens up to the breakfast area, spacious kitchen with eat at island and keeping room which makes it ideal for
entertaining. Just past the kitchen is the walk in pantry, mud room and family entrance. The wall of windows continue behind the breakfast
area where there is a glass door that leads to the expansive upper deck. The terrace level is partially finished with a bedroom, full bath,
half bath, family and media rooms. The unfinished space (752 sqft), with water and gas line available, await your custom finishing. The
private backyard is ideal for the addition of a pool. The 3rd level of the home hosts the owner's suite with fireside sitting area, double
shower huge jacuzzi tub and large walk-in closet. The media room located outside the master is ideal for family entertaining. The generous
sized secondary bedrooms all have bathrooms and large closets. Home is in walking distance to the Fulton Academy of Science and Technology Charter School! Plan your visit today! You won't be disappointed and sellers are motivated.
Location
State GA
County Fulton
Area 13 - Fulton North
Lake Name None
Rooms
Bedroom Description In-Law Floorplan, Oversized Master, Sitting Room
Other Rooms None
Basement Daylight, Exterior Entry, Finished, Finished Bath, Full, Interior Entry
Main Level Bedrooms 1
Dining Room Butlers Pantry, Separate Dining Room
Interior
Interior Features Bookcases, Coffered Ceiling(s), Disappearing Attic Stairs, Double Vanity, Entrance Foyer, Entrance Foyer 2 Story, High Ceilings 9 ft Lower, High Ceilings 9 ft Main, High Ceilings 9 ft Upper, High Speed Internet, Tray Ceiling(s), Walk-In Closet(s)
Heating Forced Air, Natural Gas, Zoned
Cooling Ceiling Fan(s), Central Air, Zoned
Flooring Carpet, Ceramic Tile, Hardwood
Fireplaces Number 4
Fireplaces Type Basement, Decorative, Family Room, Gas Starter, Keeping Room, Master Bedroom
Window Features Insulated Windows, Plantation Shutters
Appliance Dishwasher, Disposal, Gas Cooktop, Gas Oven, Gas Water Heater, Microwave, Range Hood, Refrigerator, Self Cleaning Oven
Laundry Laundry Room, Upper Level
Exterior
Exterior Feature Balcony, Private Yard, Rear Stairs
Garage Attached, Garage, Garage Door Opener, Garage Faces Side, Kitchen Level, Level Driveway
Garage Spaces 3.0
Fence None
Pool None
Community Features Gated, Homeowners Assoc, Near Schools, Near Shopping, Restaurant, Street Lights
Utilities Available Cable Available, Electricity Available, Natural Gas Available, Phone Available, Sewer Available, Underground Utilities, Water Available
Waterfront Description None
View Other
Roof Type Shingle
Street Surface Asphalt, Paved
Accessibility None
Handicap Access None
Porch Covered, Deck, Front Porch, Rear Porch, Side Porch
Parking Type Attached, Garage, Garage Door Opener, Garage Faces Side, Kitchen Level, Level Driveway
Total Parking Spaces 3
Building
Lot Description Back Yard, Cul-De-Sac, Front Yard, Landscaped, Level, Private
Story Three Or More
Sewer Public Sewer
Water Public
Architectural Style Rustic, Traditional
Level or Stories Three Or More
Structure Type Brick 3 Sides, Cement Siding
New Construction No
Construction Status Resale
Schools
Elementary Schools Sweet Apple
Middle Schools Elkins Pointe
High Schools Roswell
Others
Senior Community no
Restrictions false
Tax ID 12 176003642603
Special Listing Condition None
Read Less Info
Want to know what your home might be worth? Contact us for a FREE valuation!

Our team is ready to help you sell your home for the highest possible price ASAP

Bought with BHGRE Metro Brokers
GET MORE INFORMATION

Broker | License ID: 303073
youragentkesha@legacysouthreg.com
240 Corporate Center Dr, Ste F, Stockbridge, GA, 30281, United States






