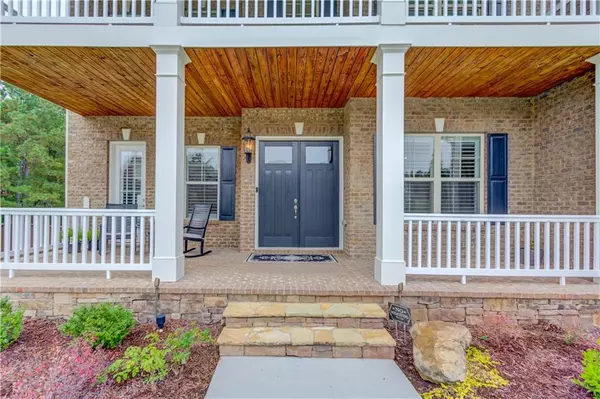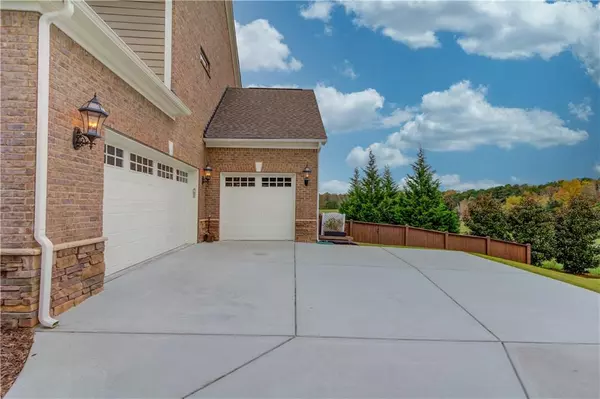$835,000
$839,999
0.6%For more information regarding the value of a property, please contact us for a free consultation.
6 Beds
5 Baths
5,617 SqFt
SOLD DATE : 12/30/2020
Key Details
Sold Price $835,000
Property Type Single Family Home
Sub Type Single Family Residence
Listing Status Sold
Purchase Type For Sale
Square Footage 5,617 sqft
Price per Sqft $148
Subdivision The Reserve At Moore Road
MLS Listing ID 6801153
Sold Date 12/30/20
Style Colonial
Bedrooms 6
Full Baths 5
Construction Status Resale
HOA Fees $1,400
HOA Y/N Yes
Originating Board FMLS API
Year Built 2016
Annual Tax Amount $11,259
Tax Year 2019
Lot Size 0.470 Acres
Acres 0.47
Property Description
IMMACULATE, BETTER THAN NEW, EXECUTIVE HOME IN DESIRABLE SUWANEE NEIGHBORHOOD! Situated on a cul-de-sac w/ private backyard, this Modern Open Floor Plan is tailored for a Turn-Key Buyer! Featuring an office w/ separate exterior access, stunning hardwoods on main & upper levels, expansive kitchen w/ upgraded appliances, quartz, screen porch, oversized owners suite, finished walk-out basement and SO MUCH MORE! AN ABSOLUTE MUST SEE!
Located off Moore Road in the highly sought after North Gwinnett School District (Level Creek Elementary). In addition to the large back yard, this property currently overlooks a neighboring horse pasture (not directly on sellers property). You will have a front row seat to watch polo matches and a unique ability to view several horses grazing in the field throughout the day. You will also see deer, a variety of birds and other small animals...truly a sight to behold. Enjoy all of this from the beautiful screen porch or while seated at the dinner table.
Location
State GA
County Gwinnett
Area 62 - Gwinnett County
Lake Name None
Rooms
Bedroom Description Oversized Master
Other Rooms None
Basement Daylight, Exterior Entry, Finished
Main Level Bedrooms 1
Dining Room Butlers Pantry, Open Concept
Interior
Interior Features Disappearing Attic Stairs, Double Vanity, Entrance Foyer 2 Story, High Ceilings 9 ft Upper, High Ceilings 10 ft Main, Tray Ceiling(s), Walk-In Closet(s)
Heating Central, Natural Gas
Cooling Ceiling Fan(s), Central Air
Flooring Hardwood, Other
Fireplaces Number 1
Fireplaces Type Family Room, Gas Starter
Window Features Insulated Windows, Plantation Shutters
Appliance Dishwasher, Disposal, Double Oven, Gas Cooktop, Microwave, Range Hood, Self Cleaning Oven, Tankless Water Heater
Laundry Laundry Room, Main Level
Exterior
Exterior Feature Balcony, Gas Grill
Garage Garage
Garage Spaces 3.0
Fence Back Yard, Fenced, Wood
Pool None
Community Features Homeowners Assoc, Near Schools, Near Shopping, Near Trails/Greenway, Park, Pool, Sidewalks, Street Lights
Utilities Available Cable Available, Electricity Available, Natural Gas Available, Phone Available, Underground Utilities, Water Available
Waterfront Description None
View Rural
Roof Type Shingle
Street Surface Asphalt
Accessibility None
Handicap Access None
Porch Covered, Deck, Enclosed, Front Porch, Patio, Rear Porch, Screened
Total Parking Spaces 3
Building
Lot Description Back Yard, Cul-De-Sac, Front Yard, Landscaped, Level
Story Three Or More
Sewer Public Sewer
Water Public
Architectural Style Colonial
Level or Stories Three Or More
Structure Type Brick 3 Sides
New Construction No
Construction Status Resale
Schools
Elementary Schools Level Creek
Middle Schools North Gwinnett
High Schools North Gwinnett
Others
HOA Fee Include Maintenance Grounds, Reserve Fund
Senior Community no
Restrictions true
Tax ID R7285 303
Ownership Fee Simple
Special Listing Condition None
Read Less Info
Want to know what your home might be worth? Contact us for a FREE valuation!

Our team is ready to help you sell your home for the highest possible price ASAP

Bought with Coldwell Banker Realty
GET MORE INFORMATION

Broker | License ID: 303073
youragentkesha@legacysouthreg.com
240 Corporate Center Dr, Ste F, Stockbridge, GA, 30281, United States






