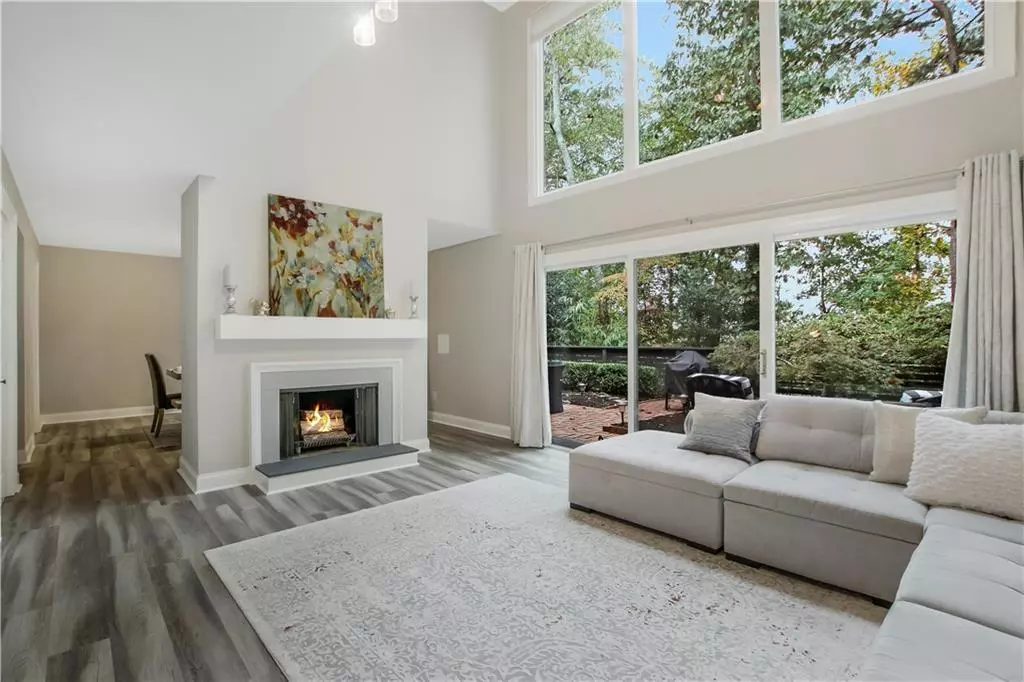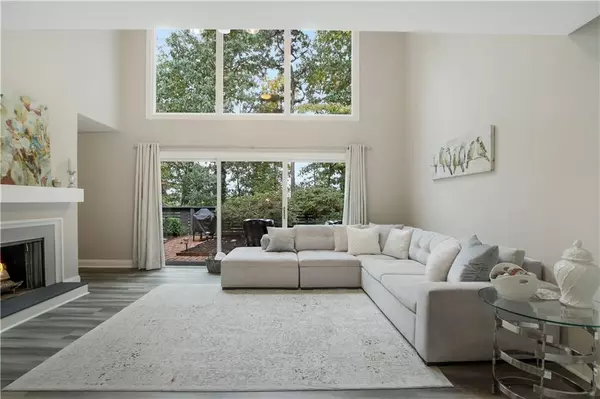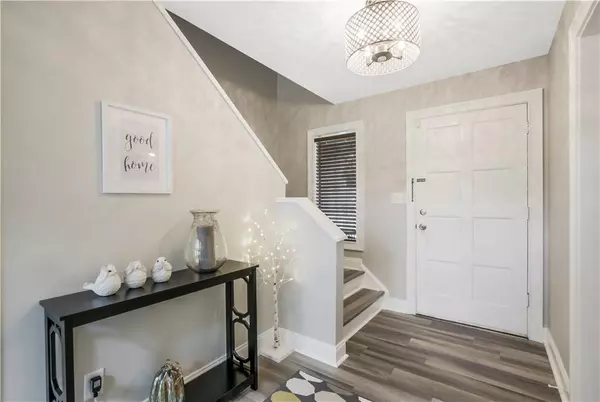$354,900
$354,900
For more information regarding the value of a property, please contact us for a free consultation.
3 Beds
2.5 Baths
2,113 SqFt
SOLD DATE : 12/15/2020
Key Details
Sold Price $354,900
Property Type Condo
Sub Type Condominium
Listing Status Sold
Purchase Type For Sale
Square Footage 2,113 sqft
Price per Sqft $167
Subdivision Forrest Place
MLS Listing ID 6802080
Sold Date 12/15/20
Style Contemporary/Modern
Bedrooms 3
Full Baths 2
Half Baths 1
Construction Status Resale
HOA Fees $440
HOA Y/N Yes
Originating Board FMLS API
Year Built 1980
Annual Tax Amount $3,662
Tax Year 2019
Lot Size 2,112 Sqft
Acres 0.0485
Property Description
Welcome home to a beautiful, bright, and open residence in the heart of Sandy Springs! Walking in the front door, you will be immediately drawn to the family room's impressive view of the private garden patio, which is perfect for entertaining or quiet time. When the leaves are all gone, you will enjoy skyline views of Downtown, Midtown, and Buckhead. This home offers one of the largest floorplans in the community, with tons of upgrades. These include fresh paint, new flooring and carpet, renovated kitchen and baths, new window treatments, new lighting-including a beautiful dining room chandelier. Systems upgraded also include tankless water system, AC, and HVAC system. This established community is steps away from Hammond Drive. Walk to Whole Foods, Kroger, numerous restaurants, and lots of shopping. Minutes from City Springs mixed use development and conference center, Byers Theater, which features a concerts, festivals, farmer's market, dining, shopping, fitness, and greenspace. This home will check off all of the boxes on your list, at an incredible value!
Location
State GA
County Fulton
Area 131 - Sandy Springs
Lake Name None
Rooms
Bedroom Description Oversized Master
Other Rooms None
Basement None
Dining Room Open Concept, Separate Dining Room
Interior
Interior Features Cathedral Ceiling(s), Entrance Foyer 2 Story, High Ceilings 10 ft Main, Walk-In Closet(s), Other
Heating Central, Electric
Cooling Ceiling Fan(s), Central Air
Flooring Carpet, Ceramic Tile
Fireplaces Number 1
Fireplaces Type Great Room
Window Features Shutters
Appliance Dishwasher, Disposal, Electric Cooktop, Electric Oven, Microwave, Refrigerator
Laundry Lower Level, Mud Room
Exterior
Exterior Feature Courtyard, Garden, Private Rear Entry, Private Yard
Garage Assigned
Fence Back Yard, Fenced, Wood
Pool None
Community Features Homeowners Assoc, Near Schools, Near Shopping, Pool, Public Transportation, Sidewalks
Utilities Available Cable Available, Electricity Available, Phone Available, Sewer Available, Water Available
Waterfront Description None
View City, Other
Roof Type Composition
Street Surface Paved
Accessibility Accessible Approach with Ramp
Handicap Access Accessible Approach with Ramp
Porch Patio
Total Parking Spaces 2
Building
Lot Description Back Yard, Landscaped, Level, Private, Wooded
Story Two
Sewer Public Sewer
Water Public
Architectural Style Contemporary/Modern
Level or Stories Two
Structure Type Cement Siding
New Construction No
Construction Status Resale
Schools
Elementary Schools Lake Forest
Middle Schools Ridgeview Charter
High Schools Riverwood International Charter
Others
HOA Fee Include Insurance, Maintenance Structure, Maintenance Grounds, Pest Control, Sewer, Trash, Water
Senior Community no
Restrictions true
Tax ID 17 009000050273
Ownership Condominium
Financing no
Special Listing Condition None
Read Less Info
Want to know what your home might be worth? Contact us for a FREE valuation!

Our team is ready to help you sell your home for the highest possible price ASAP

Bought with Harry Norman Realtors
GET MORE INFORMATION

Broker | License ID: 303073
youragentkesha@legacysouthreg.com
240 Corporate Center Dr, Ste F, Stockbridge, GA, 30281, United States






