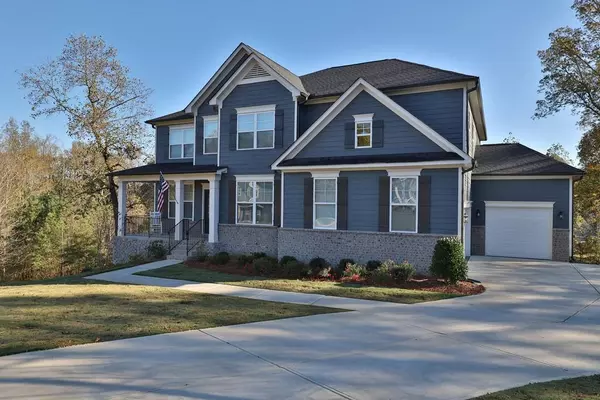$465,000
$465,000
For more information regarding the value of a property, please contact us for a free consultation.
5 Beds
4 Baths
3,661 SqFt
SOLD DATE : 12/14/2020
Key Details
Sold Price $465,000
Property Type Single Family Home
Sub Type Single Family Residence
Listing Status Sold
Purchase Type For Sale
Square Footage 3,661 sqft
Price per Sqft $127
Subdivision Hillside/Riverstone Plantation
MLS Listing ID 6805350
Sold Date 12/14/20
Style Craftsman, Traditional
Bedrooms 5
Full Baths 4
Construction Status Resale
HOA Fees $600
HOA Y/N Yes
Originating Board FMLS API
Year Built 2019
Annual Tax Amount $442
Tax Year 2019
Lot Size 0.590 Acres
Acres 0.59
Property Description
STOP THE CAR!!! This BETTER than new 5BR/4BA Stunning Southern Charmer, in sought after North Forsyth School Cluster, is waiting for its next Perfect Owner!! Gorgeous open floorplan w/ Spacious Family Room opens to your DREAM Kitchen that includes Oversized island, White 42" Cabinets, Quartz countertops, Tile backsplash, Huge Hidden Walk-in pantry, & Stainless Appliances! Formal Dining Room, Study, Bedroom and full bath on main floor. Spacious Master Suite with Large Double Vanity, Huge Tiled Shower w/ Bench, Separate Tub & Enormous Walk-in Closet. Enjoy a Covered Deck, Screened-in Porch & a Three Car Garage! All of this in well-established Neighborhood on Cul-de-Sac lot on unfinished basement, ready to be finished for Man Cave, In-law Suite, Rec Room or Teen Suite. Close to 400, Lake Lanier & Port Royale Marina. This house truly has it all and is a MUST SEE!!! Hurry, it WILL go FAST!!!
Location
State GA
County Forsyth
Area 224 - Forsyth County
Lake Name None
Rooms
Bedroom Description Other
Other Rooms None
Basement Unfinished
Main Level Bedrooms 1
Dining Room Seats 12+, Separate Dining Room
Interior
Interior Features High Ceilings 10 ft Main, Double Vanity, Other, Tray Ceiling(s), Walk-In Closet(s)
Heating Central
Cooling Attic Fan, Ceiling Fan(s), Central Air
Flooring Carpet, Ceramic Tile, Hardwood
Fireplaces Number 1
Fireplaces Type Family Room
Window Features None
Appliance Dishwasher, Dryer, Gas Cooktop, Gas Oven, Microwave, Washer
Laundry In Hall, Upper Level
Exterior
Exterior Feature Private Yard, Private Front Entry, Private Rear Entry
Garage Attached, Garage Door Opener, Driveway, Garage, Level Driveway, Storage
Garage Spaces 3.0
Fence None
Pool None
Community Features Homeowners Assoc, Playground, Pool, Tennis Court(s)
Utilities Available None
Waterfront Description None
View Rural
Roof Type Shingle
Street Surface None
Accessibility None
Handicap Access None
Porch Covered, Deck, Enclosed, Screened
Total Parking Spaces 3
Building
Lot Description Cul-De-Sac, Landscaped, Private, Wooded
Story Two
Sewer Septic Tank
Water Public
Architectural Style Craftsman, Traditional
Level or Stories Two
Structure Type Brick 3 Sides, Cement Siding, Frame
New Construction No
Construction Status Resale
Schools
Elementary Schools Chestatee
Middle Schools Little Mill
High Schools North Forsyth
Others
Senior Community no
Restrictions false
Tax ID 292 204
Special Listing Condition None
Read Less Info
Want to know what your home might be worth? Contact us for a FREE valuation!

Our team is ready to help you sell your home for the highest possible price ASAP

Bought with Virtual Properties Realty.com
GET MORE INFORMATION

Broker | License ID: 303073
youragentkesha@legacysouthreg.com
240 Corporate Center Dr, Ste F, Stockbridge, GA, 30281, United States






