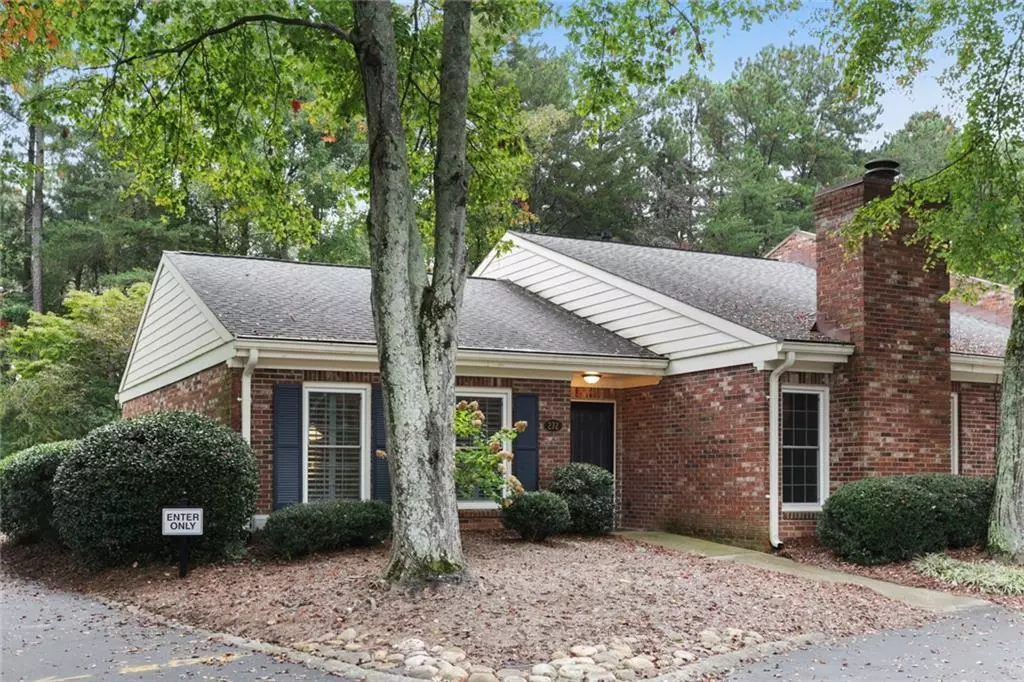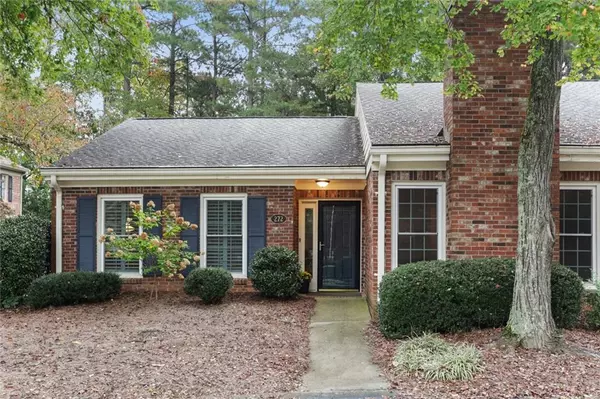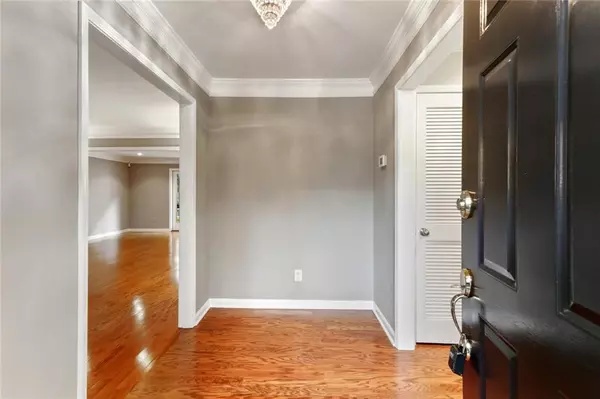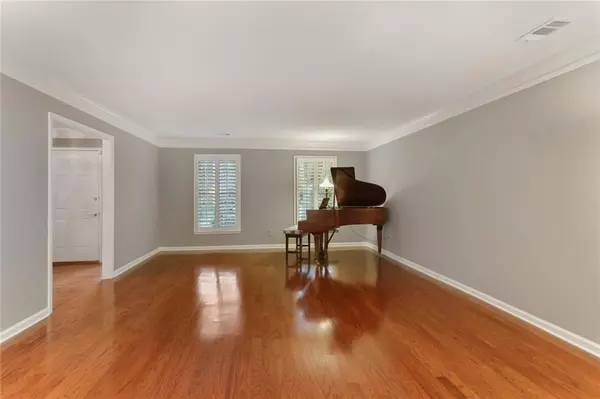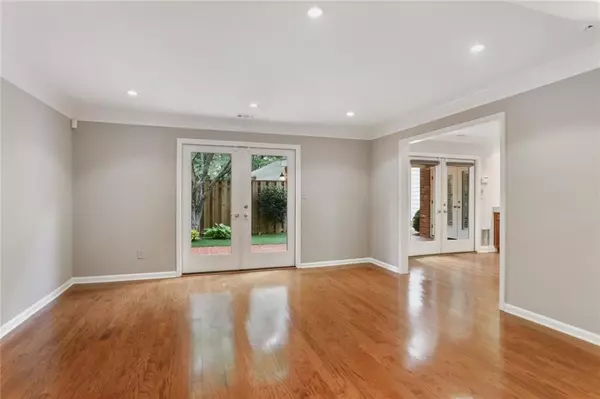$410,000
$410,000
For more information regarding the value of a property, please contact us for a free consultation.
3 Beds
2 Baths
1,912 SqFt
SOLD DATE : 12/04/2020
Key Details
Sold Price $410,000
Property Type Townhouse
Sub Type Townhouse
Listing Status Sold
Purchase Type For Sale
Square Footage 1,912 sqft
Price per Sqft $214
Subdivision Autumn Chace
MLS Listing ID 6802433
Sold Date 12/04/20
Style Traditional
Bedrooms 3
Full Baths 2
Construction Status Resale
HOA Fees $440
HOA Y/N Yes
Originating Board FMLS API
Year Built 1979
Annual Tax Amount $2,823
Tax Year 2019
Lot Size 1,912 Sqft
Acres 0.0439
Property Description
Welcome Home to this fully renovated, move-in ready, gorgeous end-unit with tons of natural light and wonderful upgrades! Located in the heart of Sandy Springs, in highly sought-after Autumn Chace subdivision! This all brick, one level living, 3brm/2ba Townhouse has been updated in every way, including hardwood flooring throughout, fully renovated chef’s kitchen with updated appliances, and granite counter tops and plenty of cabinets for storage! Oversized master suite w/glass enclosed walk-in shower and large walk-in closet. Additional rooms spacious with plenty of closet space! Guest bath fully renovated with walk-in shower. Large, separate dining & living rooms. Smooth ceilings throughout! Custom closets in every room and plenty of storage! Private fenced backyard with green-turf for care-free maintenance! Large 2-car garage offers additional storage. HVAC 2yo, newer water heater. Monthly HOA fee includes pool, water, sewer, trash pickup, exterior grounds maintenance, roof, insurance, and termite bond. Open and airy living with lots of natural light, sun-soaked private fenced-in patio for relaxing and entertaining! Nestled in the one of the most desirable and walk-able neighborhoods that is Pet friendly and neighborly! Ample parking for guests is right outside this unit! Hurry, this gem won’t last! This place truly feels like HOME! Come enjoy the peaceful setting yet close to everything! Location, Location, Location! Close to EVERYTHING…GA-400, I-285, Perimeter Mall, Shopping, Dining, MARTA, City Springs, and “Pill Hill” (Hospitals, Doctors, Outpatient Clinics), and more!
Location
State GA
County Fulton
Area 131 - Sandy Springs
Lake Name None
Rooms
Bedroom Description Master on Main
Other Rooms None
Basement None
Main Level Bedrooms 3
Dining Room Open Concept
Interior
Interior Features High Ceilings 9 ft Main, High Speed Internet, Walk-In Closet(s)
Heating Central, Forced Air, Natural Gas
Cooling Ceiling Fan(s), Central Air
Flooring Carpet, Hardwood
Fireplaces Number 1
Fireplaces Type Gas Log, Gas Starter
Window Features Insulated Windows
Appliance Dishwasher, Disposal, Electric Oven, Gas Cooktop, Microwave, Refrigerator
Laundry Laundry Room, Main Level
Exterior
Exterior Feature Private Rear Entry
Garage Driveway, Garage
Garage Spaces 2.0
Fence Fenced
Pool In Ground
Community Features Homeowners Assoc, Pool, Public Transportation
Utilities Available Cable Available, Electricity Available
Waterfront Description None
View Other
Roof Type Composition
Street Surface Asphalt
Accessibility Accessible Doors, Accessible Electrical and Environmental Controls, Accessible Entrance, Accessible Full Bath, Accessible Hallway(s)
Handicap Access Accessible Doors, Accessible Electrical and Environmental Controls, Accessible Entrance, Accessible Full Bath, Accessible Hallway(s)
Porch Patio
Total Parking Spaces 2
Private Pool false
Building
Lot Description Landscaped
Story One
Sewer Public Sewer
Water Public
Architectural Style Traditional
Level or Stories One
Structure Type Brick 3 Sides
New Construction No
Construction Status Resale
Schools
Elementary Schools High Point
Middle Schools Ridgeview Charter
High Schools Riverwood International Charter
Others
Senior Community no
Restrictions true
Tax ID 17 003600070435
Ownership Condominium
Financing no
Special Listing Condition None
Read Less Info
Want to know what your home might be worth? Contact us for a FREE valuation!

Our team is ready to help you sell your home for the highest possible price ASAP

Bought with Keller Williams Rlty Consultants
GET MORE INFORMATION

Broker | License ID: 303073
youragentkesha@legacysouthreg.com
240 Corporate Center Dr, Ste F, Stockbridge, GA, 30281, United States

