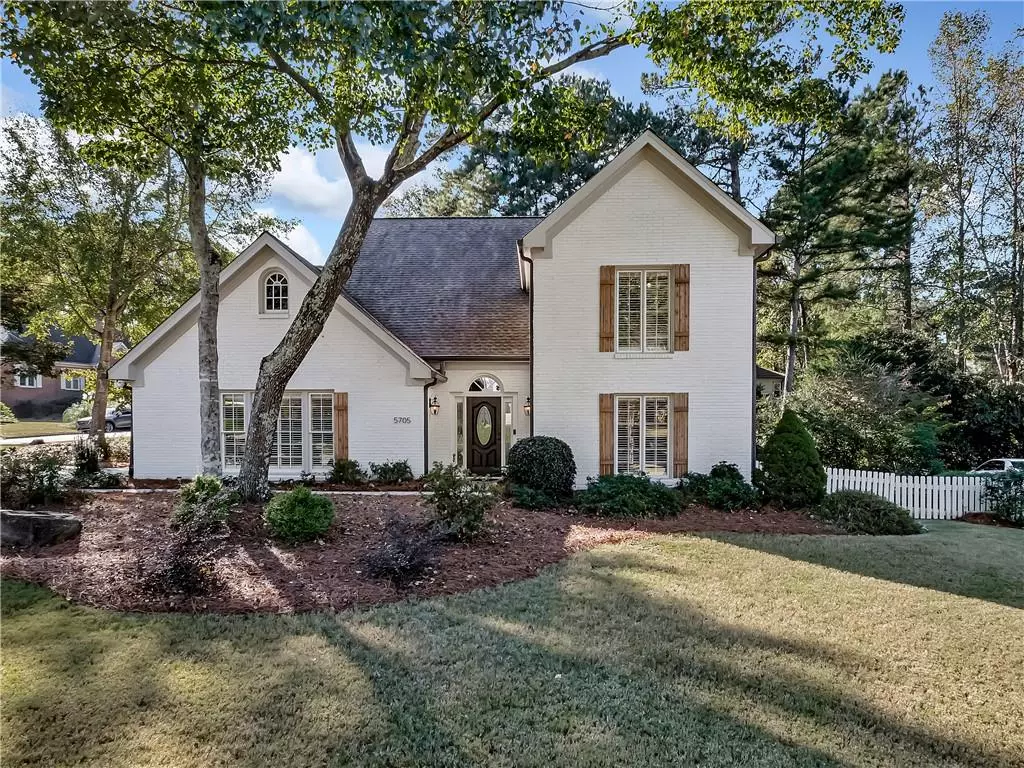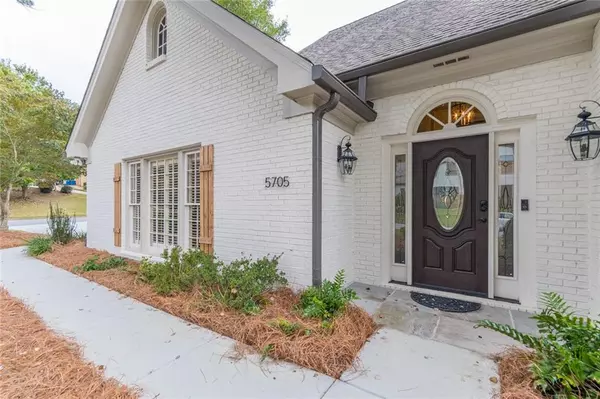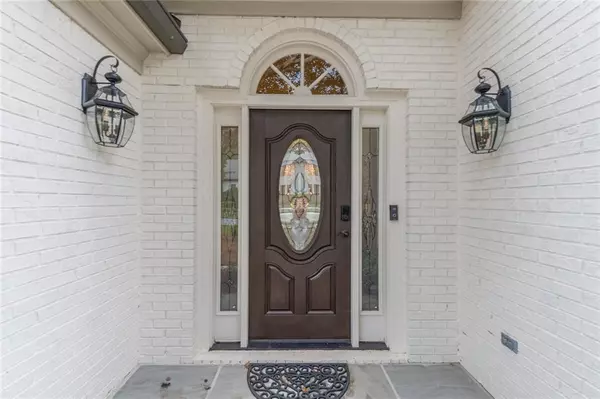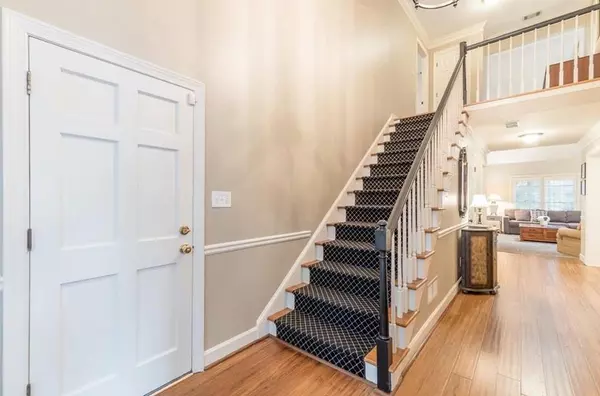$495,000
$489,000
1.2%For more information regarding the value of a property, please contact us for a free consultation.
4 Beds
3.5 Baths
2,955 SqFt
SOLD DATE : 12/10/2020
Key Details
Sold Price $495,000
Property Type Single Family Home
Sub Type Single Family Residence
Listing Status Sold
Purchase Type For Sale
Square Footage 2,955 sqft
Price per Sqft $167
Subdivision Medlock Bridge
MLS Listing ID 6802746
Sold Date 12/10/20
Style Farmhouse
Bedrooms 4
Full Baths 3
Half Baths 1
Construction Status Resale
HOA Y/N Yes
Originating Board FMLS API
Year Built 1987
Annual Tax Amount $3,712
Tax Year 2019
Lot Size 0.352 Acres
Acres 0.3524
Property Description
Relaxed elegance in gorgeous Farmhouse-style home in sought-after Medlock Bridge, top-rated schools & amenities. Beautiful inside & out! Freshly painted exterior brick w/ ALL NEW HARDIPLANK CEMENT SIDING, DRIVEWAY & WALKWAY. Newly painted neutral colors, 4 bdrms, 3.5 baths w/ MASTER ON MAIN. Easy access huge WALK-OUT STORAGE room on 2nd floor (no ladders/steps!). Split bdrms upstairs offer privacy w/ Jack & Jill bathroom, 3rd bedroom w/ en-suite bath. ADDITIONAL STORAGE in pull down attic. Spacious two-story foyer w/ HW floors. Light-filled kitchen has window at sink overlooking side yard, granite cntrtops and Eat-In-Kitchen. Electric Cooktop, gas connection option nearby. Open Dining Room has great light, flows to oversized Great Room w/ Vaulted Ceilings featuring 2 skylights, FP, Built-In Bookshelves. French doors lead to Screened-In Porch, which leads to Deck. Great flow for entertaining! Large MASTER SUITE tucked away for privacy has spacious bathroom, separate Tub, tiled Shower, Frameless door. 10 ft double vanity w/ new quartz countertop separate commode area, walk-in-closet, trey-ceiling. Outside is beautifully landscaped w/ manicured lawn, smooth river rock pathway and new walkway. Newly constructed Deck off the Master Bedrm, cozy & welcoming screened in Porch to enjoy year-round, new architectural shutters. Roof approx. 9yrs old. Don’t miss this storybook setting home w/ plenty of curb appeal. Gather w/ friends, throw a frisbee, play Bocci ball on the side-lawn w/ storage shed for outdoor gear, BBQ on the deck, relax on the porch. This home has it all. Medlock Bridge amenities include 2 pools/12 tennis cts/2 club houses/soccer field/volleyball /playground/trails & more. Fantastic location to live/play/work and call “home sweet home”.
Location
State GA
County Fulton
Area 14 - Fulton North
Lake Name None
Rooms
Bedroom Description Master on Main
Other Rooms Shed(s)
Basement None
Main Level Bedrooms 1
Dining Room Open Concept
Interior
Interior Features Bookcases, Cathedral Ceiling(s), Disappearing Attic Stairs, Double Vanity, Entrance Foyer, Entrance Foyer 2 Story, High Ceilings 9 ft Main, High Speed Internet, His and Hers Closets, Low Flow Plumbing Fixtures, Tray Ceiling(s), Walk-In Closet(s)
Heating Natural Gas
Cooling Ceiling Fan(s), Central Air, Heat Pump
Flooring Carpet, Ceramic Tile, Hardwood
Fireplaces Number 1
Fireplaces Type Masonry
Window Features Plantation Shutters, Skylight(s)
Appliance Dishwasher, Disposal, Dryer, Electric Cooktop, Electric Oven, Gas Water Heater, Microwave, Refrigerator, Self Cleaning Oven, Washer
Laundry Main Level
Exterior
Exterior Feature Storage
Garage Driveway, Garage, Level Driveway
Garage Spaces 2.0
Fence None
Pool None
Community Features Clubhouse, Homeowners Assoc, Lake, Near Schools, Near Shopping, Near Trails/Greenway, Park, Playground, Pool, Street Lights, Swim Team, Tennis Court(s)
Utilities Available Cable Available, Electricity Available, Natural Gas Available, Phone Available, Sewer Available, Underground Utilities, Water Available
View Other
Roof Type Shingle
Street Surface Asphalt, Concrete
Accessibility Accessible Electrical and Environmental Controls
Handicap Access Accessible Electrical and Environmental Controls
Porch Deck, Rear Porch, Screened
Total Parking Spaces 2
Building
Lot Description Back Yard, Corner Lot, Front Yard, Landscaped, Level
Story Two
Sewer Public Sewer
Water Public
Architectural Style Farmhouse
Level or Stories Two
Structure Type Brick Front, Cement Siding
New Construction No
Construction Status Resale
Schools
Elementary Schools Medlock Bridge
Middle Schools Autrey Mill
High Schools Johns Creek
Others
Senior Community no
Restrictions false
Tax ID 11 082103010505
Special Listing Condition None
Read Less Info
Want to know what your home might be worth? Contact us for a FREE valuation!

Our team is ready to help you sell your home for the highest possible price ASAP

Bought with Keller Williams Realty Chattahoochee North, LLC
GET MORE INFORMATION

Broker | License ID: 303073
youragentkesha@legacysouthreg.com
240 Corporate Center Dr, Ste F, Stockbridge, GA, 30281, United States






