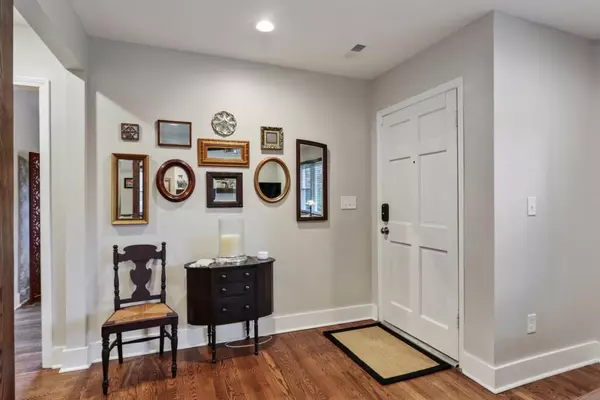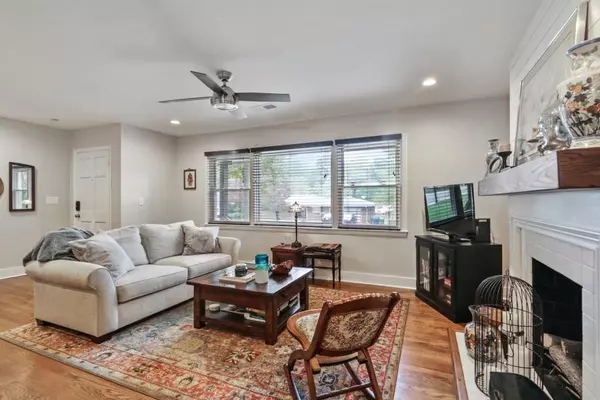$424,500
$400,000
6.1%For more information regarding the value of a property, please contact us for a free consultation.
4 Beds
3 Baths
1,998 SqFt
SOLD DATE : 12/21/2020
Key Details
Sold Price $424,500
Property Type Single Family Home
Sub Type Single Family Residence
Listing Status Sold
Purchase Type For Sale
Square Footage 1,998 sqft
Price per Sqft $212
Subdivision Mozley Park
MLS Listing ID 6802669
Sold Date 12/21/20
Style Bungalow, Contemporary/Modern, Cottage
Bedrooms 4
Full Baths 3
Construction Status Updated/Remodeled
HOA Y/N No
Originating Board FMLS API
Year Built 1950
Annual Tax Amount $2,225
Tax Year 2020
Lot Size 7,492 Sqft
Acres 0.172
Property Description
This contemporary bungalow was renovated just 2 years ago and is adorable! Open and flowing foorplan with penny tile and open shelving on one side of the kitchen. The other side has plenty of light grey cabinets with back lighting in the glass front cabinets. One side of the dining area has wood shiplap that matches the beautifully stained post, railing and stairs that are featured in the great room. True hardwood floors through out the main floor along with an abundance of windows - great light! Owners suite bathroom on the main has a double vanity and a beautiful shower, all hidden by a barn door. The spacious walk-in closet is also behind a barn door! There is a secondary bedroom also on the main, secondary full bath and a nice size dedicated laundry room. On the terrace level are 2 more bedrooms, full bath and large living space. The single garage, so hard to find in this area, is on the terrace level along with tons of storage space! Fenced in grassy yard out back, so private, can be accessed from the kitchen or the terrace level. Terrace level would be a great in-law suite, room for kids returning for a while, Airbnb, you name it! And the Beltline is just 2 blocks or so away, along with everything else Intown has to offer! Don't miss this one!
Location
State GA
County Fulton
Area 22 - Atlanta North
Lake Name None
Rooms
Bedroom Description In-Law Floorplan, Master on Main
Other Rooms None
Basement Bath/Stubbed, Daylight, Driveway Access, Exterior Entry, Finished, Interior Entry
Main Level Bedrooms 2
Dining Room Open Concept
Interior
Interior Features Disappearing Attic Stairs, Double Vanity, High Speed Internet, Low Flow Plumbing Fixtures, Walk-In Closet(s)
Heating Central, Electric
Cooling Ceiling Fan(s), Central Air
Flooring Hardwood
Fireplaces Number 1
Fireplaces Type Family Room, Gas Log, Gas Starter
Window Features Insulated Windows
Appliance Dishwasher, Disposal, Gas Range, Microwave
Laundry Laundry Room, Main Level
Exterior
Exterior Feature Private Front Entry, Private Rear Entry, Private Yard
Parking Features Attached, Drive Under Main Level, Driveway, Garage, Garage Door Opener, Garage Faces Front
Garage Spaces 1.0
Fence Back Yard, Wood
Pool None
Community Features Near Beltline, Near Marta, Near Schools, Near Shopping, Near Trails/Greenway, Park, Playground, Pool, Restaurant, Street Lights
Utilities Available Cable Available, Electricity Available, Natural Gas Available, Phone Available, Sewer Available, Water Available
Waterfront Description None
View Other
Roof Type Composition
Street Surface Asphalt
Accessibility None
Handicap Access None
Porch Front Porch
Total Parking Spaces 1
Building
Lot Description Back Yard, Front Yard, Landscaped, Level, Private
Story One
Sewer Public Sewer
Water Public
Architectural Style Bungalow, Contemporary/Modern, Cottage
Level or Stories One
Structure Type Brick 4 Sides
New Construction No
Construction Status Updated/Remodeled
Schools
Elementary Schools F.L. Stanton
Middle Schools John Lewis Invictus Academy/Harper-Archer
High Schools Douglass
Others
Senior Community no
Restrictions false
Tax ID 14 014100050717
Ownership Fee Simple
Financing no
Special Listing Condition None
Read Less Info
Want to know what your home might be worth? Contact us for a FREE valuation!

Our team is ready to help you sell your home for the highest possible price ASAP

Bought with PalmerHouse Properties
GET MORE INFORMATION
Broker | License ID: 303073
youragentkesha@legacysouthreg.com
240 Corporate Center Dr, Ste F, Stockbridge, GA, 30281, United States






