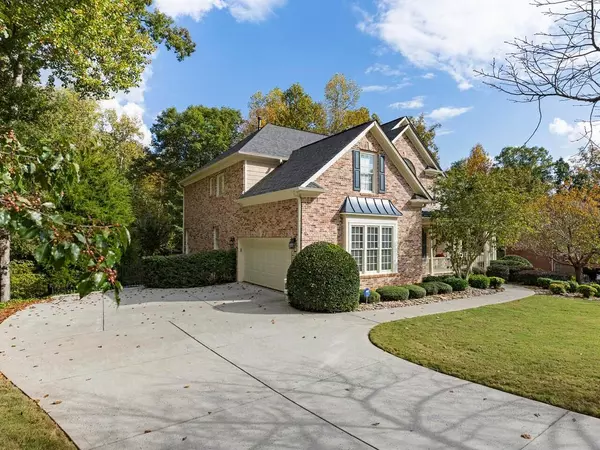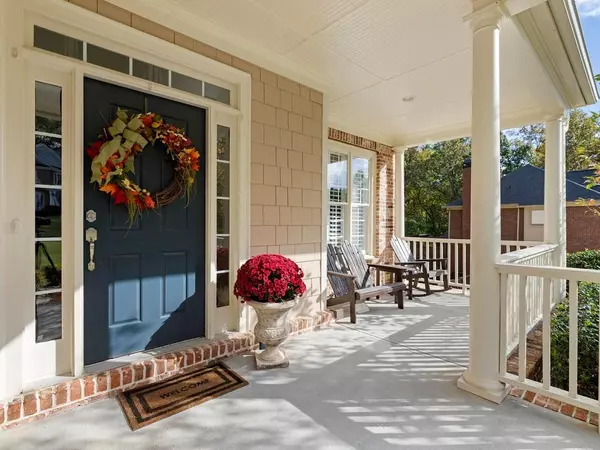$750,000
$765,000
2.0%For more information regarding the value of a property, please contact us for a free consultation.
6 Beds
5 Baths
5,295 SqFt
SOLD DATE : 01/19/2021
Key Details
Sold Price $750,000
Property Type Single Family Home
Sub Type Single Family Residence
Listing Status Sold
Purchase Type For Sale
Square Footage 5,295 sqft
Price per Sqft $141
Subdivision Huntington Estates
MLS Listing ID 6800438
Sold Date 01/19/21
Style Craftsman
Bedrooms 6
Full Baths 5
Construction Status Updated/Remodeled
HOA Fees $775
HOA Y/N Yes
Originating Board FMLS API
Year Built 2003
Annual Tax Amount $8,485
Tax Year 2018
Lot Size 1.000 Acres
Acres 1.0
Property Description
Entertainer's Dream Home! Make this your home for the holidays! Imagine New Year's entertaining in the Heated Saltwater Pebble-Tec Pool, Jacuzzi with Waterfall surrounded by a Massive Deck and Pergola. Outdoor dining and entertaining areas. Family room with lots of natural light and soaring ceilings, open to a beautiful, fully redesigned kitchen with white cabinets, exotic granite countertops, farm sink, stainless steel appliances, also a keeping room and breakfast area. Hardwood floors throughout main level including a bedroom and full bathroom. Master has sitting room and remodeled luxurious bathroom with heated floors. Finished terrace level has potential to be an in-law/teen suite. Stack stone fireplace in living area, kitchenette, bedroom, full bathroom, 2nd laundry area with tons of storage space, an additional space for an office/workout/game room and don't miss the custom wine cellar! 50 year Architectural roof 2015. New hot water heater 2019. Exterior painted 2019. Newer AC units Main 2019, Upper 2019. This house truly has it all!!
Location
State GA
County Fulton
Area 13 - Fulton North
Lake Name None
Rooms
Bedroom Description In-Law Floorplan, Sitting Room
Other Rooms None
Basement Finished
Main Level Bedrooms 1
Dining Room None
Interior
Interior Features Bookcases, Double Vanity, Entrance Foyer 2 Story, High Ceilings 10 ft Lower
Heating Central, Electric
Cooling Central Air
Flooring None
Fireplaces Number 2
Fireplaces Type None
Window Features Insulated Windows, Plantation Shutters
Appliance Dishwasher, Double Oven, Gas Cooktop, Microwave, Refrigerator
Laundry In Basement, Upper Level
Exterior
Exterior Feature Private Yard, Rear Stairs
Garage None
Fence None
Pool Heated, In Ground
Community Features Clubhouse, Homeowners Assoc, Pool, Tennis Court(s)
Utilities Available None
Waterfront Description None
View Other
Roof Type Composition
Street Surface None
Accessibility None
Handicap Access None
Porch Deck, Front Porch, Patio, Rear Porch
Private Pool true
Building
Lot Description Back Yard, Level, Landscaped, Wooded, Front Yard
Story Three Or More
Sewer Septic Tank
Water Public
Architectural Style Craftsman
Level or Stories Three Or More
Structure Type Brick 4 Sides
New Construction No
Construction Status Updated/Remodeled
Schools
Elementary Schools Sweet Apple
Middle Schools Elkins Pointe
High Schools Roswell
Others
HOA Fee Include Swim/Tennis
Senior Community no
Restrictions false
Tax ID 22 339011581044
Special Listing Condition None
Read Less Info
Want to know what your home might be worth? Contact us for a FREE valuation!

Our team is ready to help you sell your home for the highest possible price ASAP

Bought with Berkshire Hathaway HomeServices Georgia Properties
GET MORE INFORMATION

Broker | License ID: 303073
youragentkesha@legacysouthreg.com
240 Corporate Center Dr, Ste F, Stockbridge, GA, 30281, United States






