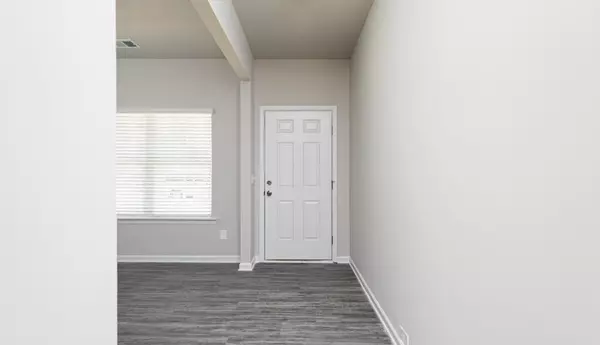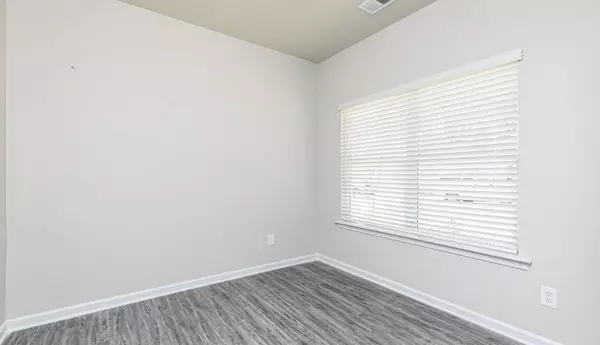$163,390
$163,340
For more information regarding the value of a property, please contact us for a free consultation.
3 Beds
2 Baths
1,501 SqFt
SOLD DATE : 01/26/2021
Key Details
Sold Price $163,390
Property Type Townhouse
Sub Type Townhouse
Listing Status Sold
Purchase Type For Sale
Square Footage 1,501 sqft
Price per Sqft $108
Subdivision Westbury
MLS Listing ID 6801856
Sold Date 01/26/21
Style Ranch
Bedrooms 3
Full Baths 2
Construction Status New Construction
HOA Y/N No
Originating Board FMLS API
Year Built 2021
Tax Year 2020
Property Description
Move in Ready February 2021! The Peachtree L is a lovely one-story Ranch style plan with all the essential features demanded by today's lifestyles. The covered front porch leads to an open layout with a front flex room, ideal for a living room or study and centrally-located kitchen. The kitchen opens to the adjoining great room, features granite countertops, upgraded Aristokraft cabinets, a center island and flush mount LED lighting. The yard can be accessed from the great room, which can also be viewed from the luxurious Owner's suite. The secondary bedrooms are served by deep walk-in closets and conveniently located hall bath and laundry rooms. Upgraded flooring in main living areas. Photos are representitive of plan not of actual home being built. Some features may not appear in home being built.
Location
State GA
County Floyd
Area 352 - Floyd-Armuchee
Lake Name None
Rooms
Bedroom Description Master on Main, Split Bedroom Plan
Other Rooms None
Basement None
Main Level Bedrooms 3
Dining Room Great Room
Interior
Interior Features Entrance Foyer, High Ceilings 9 ft Main
Heating Central, Electric
Cooling Central Air
Flooring Carpet, Vinyl, Other
Fireplaces Type None
Window Features Insulated Windows
Appliance Dishwasher, Disposal, Microwave
Laundry Laundry Room, Main Level
Exterior
Exterior Feature None
Garage Garage
Garage Spaces 2.0
Fence None
Pool None
Community Features Sidewalks
Utilities Available Cable Available, Electricity Available, Phone Available, Underground Utilities
Waterfront Description None
View Other
Roof Type Composition
Street Surface Asphalt
Accessibility None
Handicap Access None
Porch Front Porch, Patio
Total Parking Spaces 2
Building
Lot Description Landscaped
Story One
Sewer Public Sewer
Water Public
Architectural Style Ranch
Level or Stories One
Structure Type Cement Siding
New Construction No
Construction Status New Construction
Schools
Elementary Schools West End
Middle Schools Rome
High Schools Rome
Others
Senior Community no
Restrictions false
Ownership Fee Simple
Financing no
Special Listing Condition None
Read Less Info
Want to know what your home might be worth? Contact us for a FREE valuation!

Our team is ready to help you sell your home for the highest possible price ASAP

Bought with Hardy Realty and Development Company
GET MORE INFORMATION

Broker | License ID: 303073
youragentkesha@legacysouthreg.com
240 Corporate Center Dr, Ste F, Stockbridge, GA, 30281, United States






