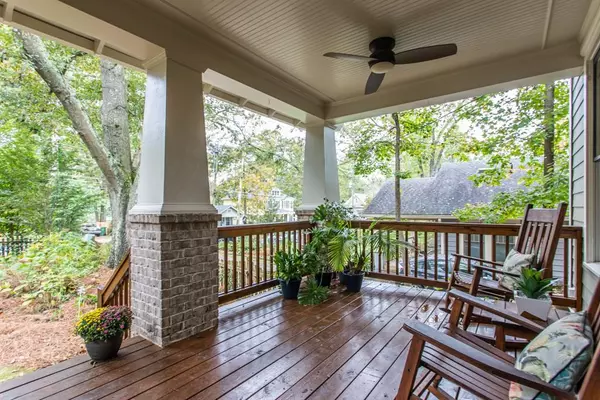$835,000
$775,000
7.7%For more information regarding the value of a property, please contact us for a free consultation.
4 Beds
3 Baths
2,550 SqFt
SOLD DATE : 12/07/2020
Key Details
Sold Price $835,000
Property Type Single Family Home
Sub Type Single Family Residence
Listing Status Sold
Purchase Type For Sale
Square Footage 2,550 sqft
Price per Sqft $327
Subdivision Oakhurst
MLS Listing ID 6796442
Sold Date 12/07/20
Style Craftsman
Bedrooms 4
Full Baths 3
Construction Status Resale
HOA Y/N No
Originating Board FMLS API
Year Built 2011
Annual Tax Amount $12,946
Tax Year 2019
Lot Size 8,712 Sqft
Acres 0.2
Property Description
Tucked among the trees in the heart of Oakhurst, this gorgeous historically inspired newer Craftsman remains current while retaining charm in spades. The classic oversized front porch is the perfect spot to watch the pollinators at work in the Certified Wildlife Habitat cultivated in the yard. A classic central hall welcomes you in - immediately the attention to detail is apparent in the site-finished hardwood floors, oversized windows, wainscot and rich trim throughout. The main floor bedroom is at the front of the home, with direct access to the full hall bath. Opposite it is the stunning formal dining room with wainscoting and a coffered ceiling, and easy access to the kitchen via the butler's pantry complete with glass front cabinets, a bar sink and beverage fridge. The entertainer's kitchen features elevated stainless steel appliances, ceiling height cabinets, a breakfast bar with room for four, a built in desk area and endless prep space. The fireside family room is adjacent to the kitchen, as well as the conditioned sunroom with expansive windows overlooking the deck and bright backyard. Upstairs the owners suite is tucked at the back of the home, with high ceilings, a massive custom walk-in closet, and spacious spa bath with double vanities, a soaking tub and separate shower. The two front bedrooms share a jack and jill bathroom with double vanities, bonus closet space, and lovely details including a window seat with storage. The stellar location affords easy access to the heart of Oakhurst Village and the best of Decatur living!
Location
State GA
County Dekalb
Area 52 - Dekalb-West
Lake Name None
Rooms
Bedroom Description Oversized Master, Split Bedroom Plan
Other Rooms None
Basement Crawl Space
Main Level Bedrooms 1
Dining Room Butlers Pantry, Separate Dining Room
Interior
Interior Features Coffered Ceiling(s), Entrance Foyer, High Ceilings 10 ft Main, High Ceilings 10 ft Upper, Tray Ceiling(s), Walk-In Closet(s), Wet Bar
Heating Forced Air
Cooling Ceiling Fan(s), Central Air
Flooring Hardwood
Fireplaces Number 1
Fireplaces Type Family Room
Window Features None
Appliance Dishwasher, Dryer, Gas Range, Range Hood, Refrigerator, Washer
Laundry Laundry Room, Upper Level
Exterior
Exterior Feature Garden, Private Front Entry, Private Rear Entry, Private Yard
Garage Driveway, Level Driveway
Fence Back Yard, Fenced, Front Yard, Wood
Pool None
Community Features Near Shopping, Public Transportation, Restaurant, Sidewalks, Street Lights
Utilities Available Cable Available, Electricity Available, Natural Gas Available, Sewer Available, Water Available
Waterfront Description None
View Other
Roof Type Composition
Street Surface Paved
Accessibility None
Handicap Access None
Porch Covered, Deck, Front Porch
Parking Type Driveway, Level Driveway
Building
Lot Description Back Yard, Front Yard, Landscaped, Level
Story Two
Sewer Public Sewer
Water Public
Architectural Style Craftsman
Level or Stories Two
Structure Type Frame
New Construction No
Construction Status Resale
Schools
Elementary Schools Oakhurst/Fifth Avenue
Middle Schools Renfroe
High Schools Decatur
Others
Senior Community no
Restrictions false
Tax ID 15 204 02 006
Financing no
Special Listing Condition None
Read Less Info
Want to know what your home might be worth? Contact us for a FREE valuation!

Our team is ready to help you sell your home for the highest possible price ASAP

Bought with Compass
GET MORE INFORMATION

Broker | License ID: 303073
youragentkesha@legacysouthreg.com
240 Corporate Center Dr, Ste F, Stockbridge, GA, 30281, United States






