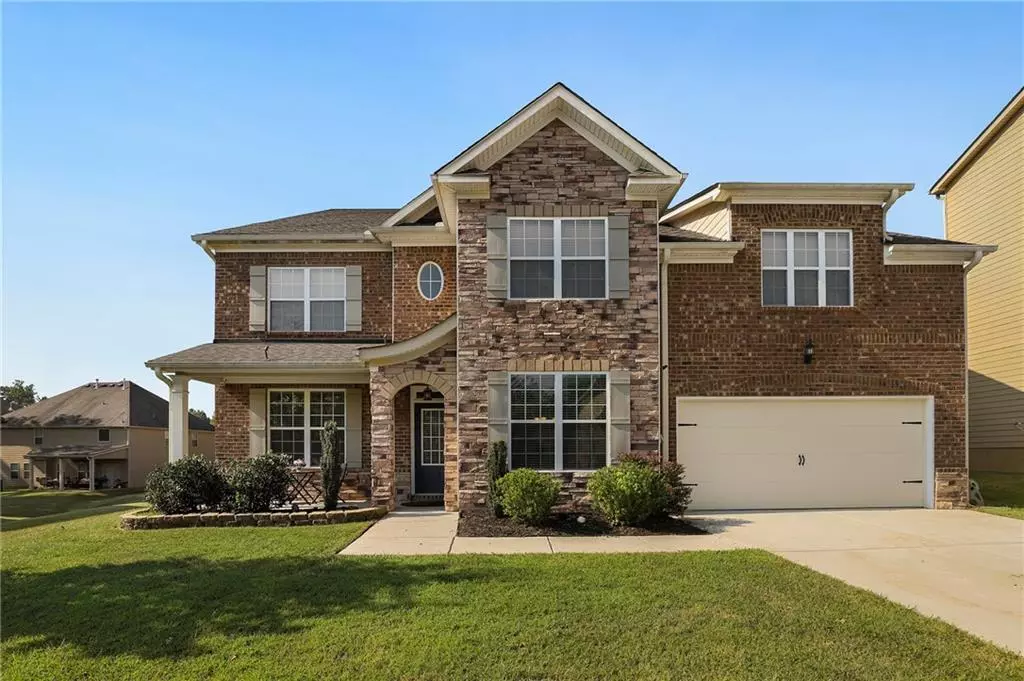$400,000
$415,000
3.6%For more information regarding the value of a property, please contact us for a free consultation.
7 Beds
5.5 Baths
5,332 SqFt
SOLD DATE : 11/19/2020
Key Details
Sold Price $400,000
Property Type Single Family Home
Sub Type Single Family Residence
Listing Status Sold
Purchase Type For Sale
Square Footage 5,332 sqft
Price per Sqft $75
Subdivision The Creek At Arthur Hill
MLS Listing ID 6793386
Sold Date 11/19/20
Style Traditional
Bedrooms 7
Full Baths 5
Half Baths 1
Construction Status Resale
HOA Fees $182
HOA Y/N No
Originating Board FMLS API
Year Built 2013
Annual Tax Amount $4,598
Tax Year 2019
Lot Size 9,147 Sqft
Acres 0.21
Property Description
This gorgeous dream home is nestled on a fantastic cul-de-sac lot in the sought after Creek at Arthur Hills community. This is the largest floorplan in the community with 3 floors, 7 full bedrooms, and 5 full bathrooms! The open concept main floor is perfect for entertaining with plenty of space for your largest gatherings. Just off the soaring 2 story foyer is a separate den, excellent for quiet reading or today's must have home office. The large dining room is kept elegant with beautiful coffered ceilings and wainscoting. The chef's kitchen will not disappoint with beautiful stained cabinets, granite counter-tops and a huge center island. There is also a guest bedroom with full bath conveniently located on the main level. The enormous primary suite on the second level is a true oasis with a cozy sitting room, separate tub & shower, and his & her closets. There are three more ample sized bedrooms on the second level, one with an ensuite bathroom, along with the ideally situated laundry room just off the loft area. Walk up to the amazing third level with your personal home theater and an open entertainment area. This level has a full bath and could easily be used for 2 more bedrooms! With award-winning North Paulding Schools, The Creek at Arthur Hills is convenient to both Lake Acworth, Lake Altoona and trails at Allatoona Creek Park. Check out the 3D tour!
Location
State GA
County Paulding
Area 191 - Paulding County
Lake Name None
Rooms
Bedroom Description Oversized Master
Other Rooms None
Basement None
Main Level Bedrooms 1
Dining Room Separate Dining Room
Interior
Interior Features Entrance Foyer, Entrance Foyer 2 Story, Walk-In Closet(s)
Heating Central, Natural Gas
Cooling Central Air
Flooring Carpet, Ceramic Tile, Hardwood
Fireplaces Number 1
Fireplaces Type Living Room, Other Room
Window Features None
Appliance Double Oven, Gas Cooktop, Refrigerator, Other
Laundry Laundry Room, Upper Level, Other
Exterior
Exterior Feature Other
Garage Garage
Garage Spaces 2.0
Fence None
Pool None
Community Features Clubhouse, Homeowners Assoc
Utilities Available Cable Available, Electricity Available, Natural Gas Available, Phone Available, Sewer Available, Underground Utilities, Water Available
Waterfront Description None
View Other
Roof Type Other
Street Surface Asphalt
Accessibility None
Handicap Access None
Porch Front Porch
Total Parking Spaces 2
Building
Lot Description Back Yard, Level
Story Three Or More
Sewer Public Sewer, Other
Water Public
Architectural Style Traditional
Level or Stories Three Or More
Structure Type Brick Front
New Construction No
Construction Status Resale
Schools
Elementary Schools Floyd L. Shelton
Middle Schools Sammy Mcclure Sr.
High Schools North Paulding
Others
Senior Community no
Restrictions true
Tax ID 082743
Ownership Other
Financing no
Special Listing Condition None
Read Less Info
Want to know what your home might be worth? Contact us for a FREE valuation!

Our team is ready to help you sell your home for the highest possible price ASAP

Bought with Maximum One Greater Atlanta Realtors
GET MORE INFORMATION

Broker | License ID: 303073
youragentkesha@legacysouthreg.com
240 Corporate Center Dr, Ste F, Stockbridge, GA, 30281, United States

