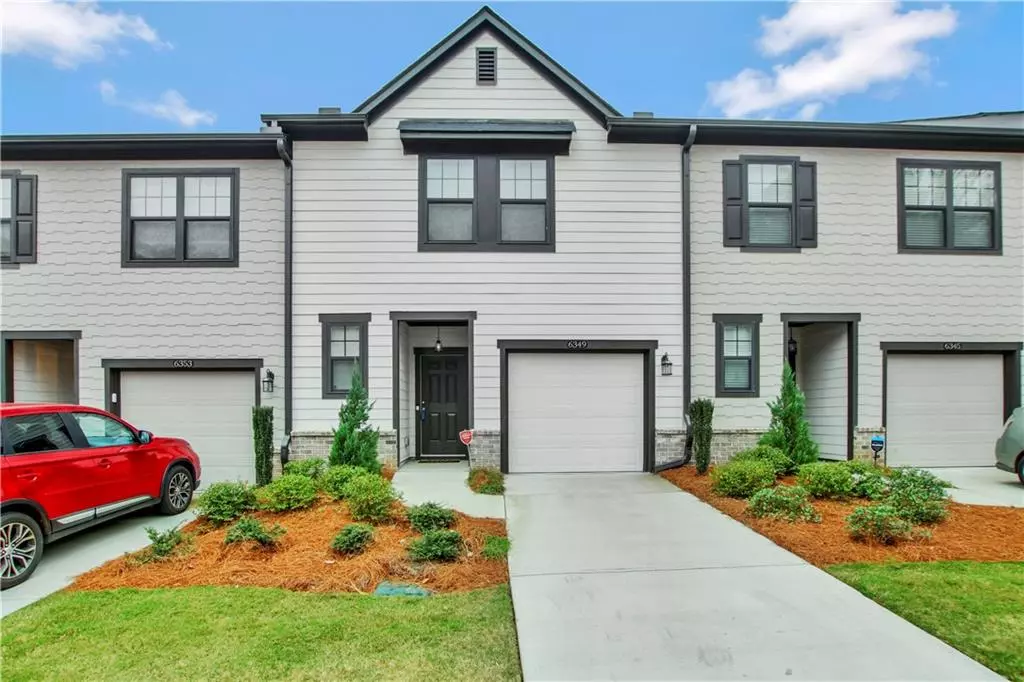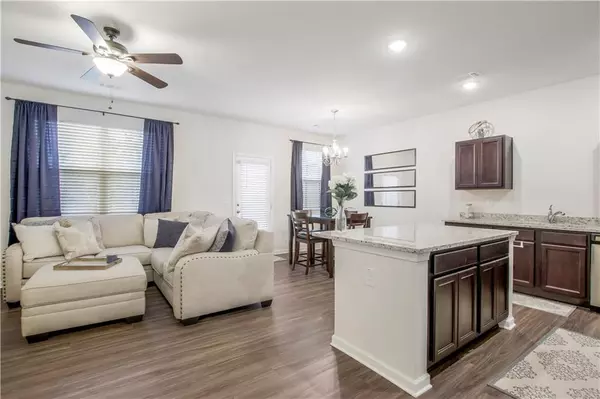$235,000
$249,777
5.9%For more information regarding the value of a property, please contact us for a free consultation.
3 Beds
2.5 Baths
1,496 SqFt
SOLD DATE : 12/17/2020
Key Details
Sold Price $235,000
Property Type Townhouse
Sub Type Townhouse
Listing Status Sold
Purchase Type For Sale
Square Footage 1,496 sqft
Price per Sqft $157
Subdivision Overlook At Queen Creek
MLS Listing ID 6806533
Sold Date 12/17/20
Style Townhouse, Traditional
Bedrooms 3
Full Baths 2
Half Baths 1
Construction Status Resale
HOA Fees $150
HOA Y/N Yes
Originating Board FMLS API
Year Built 2018
Annual Tax Amount $1,457
Tax Year 2019
Lot Size 653 Sqft
Acres 0.015
Property Description
Imagine living just miles from downtown Atl, Hartsfield international and west midtown for almost new construction under 250k. WOW! Supply and demand is real in Mableton right now because of limited availability and easy access to everything the city of Atlanta has to offer! Home values are on the rapid rise in Mableton due to proximity of the city and massive developments happening in the area. Just minutes from the Bellwood Quarry park, River View landing, shopping, dining and Truist Park at the Battery. Grab this charming baby while you can! 3 bedroom 2.5 bathroom almost new construction built by Ashton Woods in 2018. This darling townhome nestled in the rear of the neighborhood backs to breathtaking views of wooded land. Enjoy peace and tranquility from your back patio. The living space is flooded with natural light and tall ceilings. The kitchen with espresso cabinets, granite and massive pantry opens to the living room. This layout is perfect for entertaining. This traditional styled town home also boasts luxury vinyl plank flooring, massive walk in closets, huge bedrooms, ceiling fans, upgraded blinds and all appliances are compliments of the seller! Builder home warranty still in effect. Get in while you can watch the market growth in Mableton for yourself.
Location
State GA
County Cobb
Area 72 - Cobb-West
Lake Name None
Rooms
Bedroom Description Oversized Master, Other
Other Rooms None
Basement None
Dining Room Great Room
Interior
Interior Features Entrance Foyer, High Ceilings 9 ft Lower, High Ceilings 9 ft Upper, Walk-In Closet(s), Other
Heating Central, Electric
Cooling Ceiling Fan(s), Central Air
Flooring Carpet, Other
Fireplaces Type None
Window Features Insulated Windows
Appliance Dishwasher, Disposal, Electric Cooktop, Electric Oven, Microwave, Refrigerator, Washer, Other
Laundry In Hall, Upper Level
Exterior
Exterior Feature Garden, Private Yard, Other
Garage Driveway, Garage, Garage Door Opener, Garage Faces Front, Level Driveway
Garage Spaces 1.0
Fence None
Pool In Ground
Community Features Homeowners Assoc, Near Shopping, Near Trails/Greenway, Pool, Sidewalks, Street Lights
Utilities Available Cable Available, Electricity Available, Natural Gas Available, Phone Available, Sewer Available, Underground Utilities, Water Available
Waterfront Description None
View Rural, Other
Roof Type Composition
Street Surface Asphalt
Accessibility None
Handicap Access None
Porch Patio
Total Parking Spaces 1
Private Pool false
Building
Lot Description Back Yard, Landscaped, Level, Private, Wooded
Story Two
Sewer Public Sewer
Water Public
Architectural Style Townhouse, Traditional
Level or Stories Two
Structure Type Frame, Other
New Construction No
Construction Status Resale
Schools
Elementary Schools Clay-Harmony Leland
Middle Schools Lindley
High Schools Pebblebrook
Others
HOA Fee Include Maintenance Structure, Maintenance Grounds, Reserve Fund, Swim/Tennis, Trash
Senior Community no
Restrictions false
Tax ID 18027400320
Ownership Fee Simple
Financing yes
Special Listing Condition None
Read Less Info
Want to know what your home might be worth? Contact us for a FREE valuation!

Our team is ready to help you sell your home for the highest possible price ASAP

Bought with Atlanta Communities
GET MORE INFORMATION

Broker | License ID: 303073
youragentkesha@legacysouthreg.com
240 Corporate Center Dr, Ste F, Stockbridge, GA, 30281, United States






