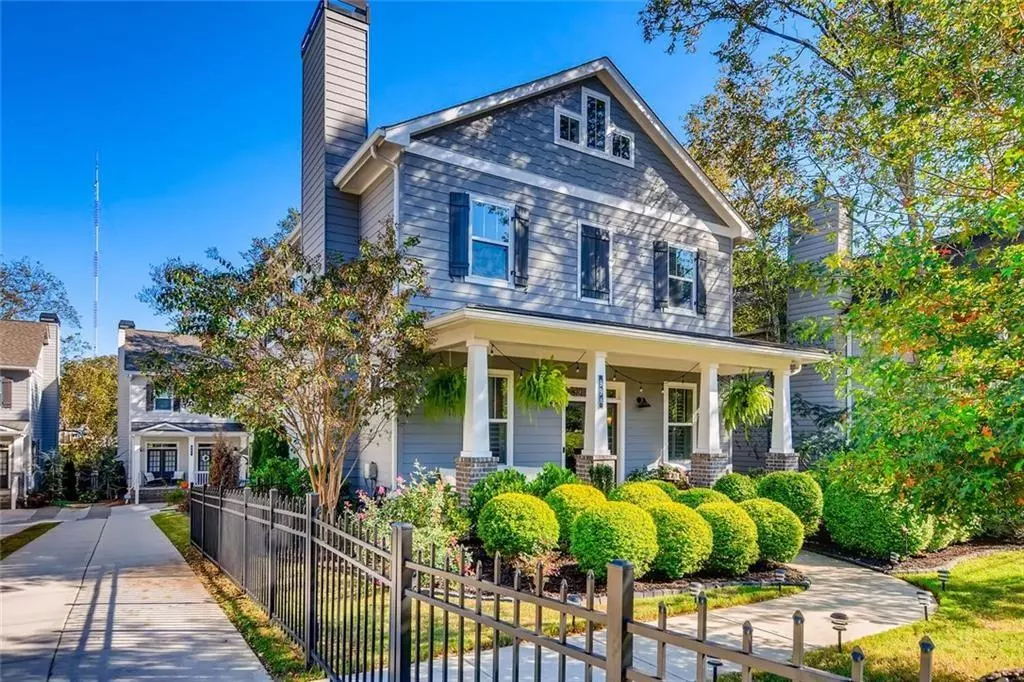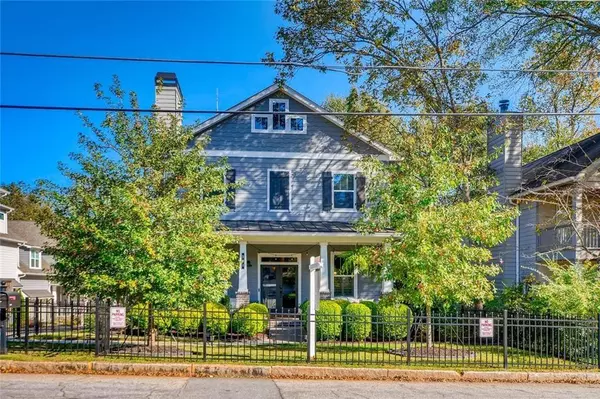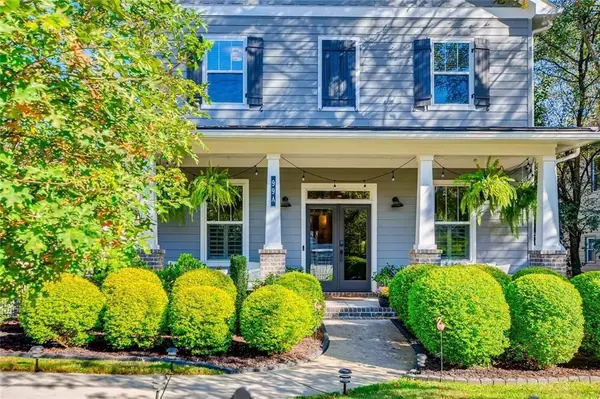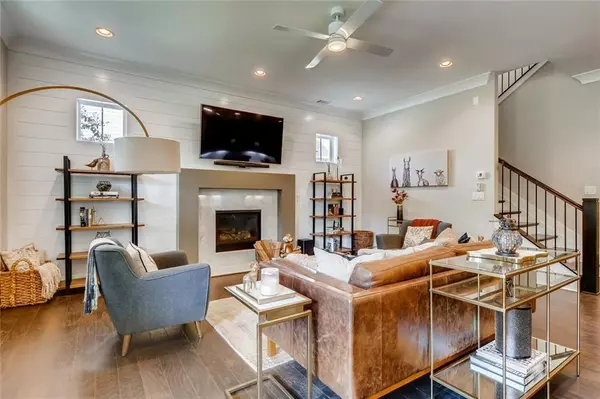$650,000
$650,000
For more information regarding the value of a property, please contact us for a free consultation.
4 Beds
4 Baths
2,694 SqFt
SOLD DATE : 01/29/2021
Key Details
Sold Price $650,000
Property Type Townhouse
Sub Type Townhouse
Listing Status Sold
Purchase Type For Sale
Square Footage 2,694 sqft
Price per Sqft $241
Subdivision Edgewood
MLS Listing ID 6805444
Sold Date 01/29/21
Style Bungalow, Cluster Home, Craftsman
Bedrooms 4
Full Baths 4
Construction Status Resale
HOA Y/N No
Originating Board FMLS API
Year Built 2017
Annual Tax Amount $114
Tax Year 2019
Lot Size 5,140 Sqft
Acres 0.118
Property Description
Fabulous newer construction in the heart of Edgewood just steps from the new MARTA mixed-use development & Pullman Yard. Stunning details throughout, including a true chef's kitchen with huge island, custom tile, and designer fixtures. Open floorplan makes this home perfect for entertaining - spacious fireside living room and large dining area create great flow. Large bedroom & full bath on main - great for a home office or guest suite. Oversized master up with tray ceilings and two enormous walk-in closets with custom built-ins. Beautiful spa-like master bath. Two additional spacious bedrooms up, each with a private en-suite bath. Oversized garage offers tons of additional storage and plenty of room for two SUVs to park. Huge unfinished bonus space offers great long-term flexibility and would be perfect for a media room, guest suite, or home office. Beautifully landscaped & fenced front yard with irrigation. Large front porch to relax on with friends & family, and in the heart of one of intown Atlanta's favorite neighborhoods. Located in a small community of 4 homes, this house has a shared garage wall with the home behind it and lives like a single-family house. Fee simple with no HOA and in a fantastic location - don't miss your opportunity to get into this hot neighborhood in almost-brand-new construction!
Location
State GA
County Dekalb
Area 24 - Atlanta North
Lake Name None
Rooms
Bedroom Description Other
Other Rooms None
Basement None
Main Level Bedrooms 1
Dining Room Seats 12+, Open Concept
Interior
Interior Features High Ceilings 10 ft Main, High Ceilings 9 ft Upper, Double Vanity, His and Hers Closets, Walk-In Closet(s)
Heating Central, Electric, Forced Air
Cooling Ceiling Fan(s), Central Air
Flooring Carpet, Ceramic Tile, Hardwood
Fireplaces Number 1
Fireplaces Type Gas Log, Gas Starter, Living Room
Window Features Plantation Shutters
Appliance Dishwasher, Disposal, Electric Water Heater, Refrigerator, Gas Cooktop, Microwave, Range Hood
Laundry Laundry Room, Main Level
Exterior
Exterior Feature Private Yard, Private Front Entry, Private Rear Entry
Parking Features Attached, Driveway, Garage, On Street
Garage Spaces 2.0
Fence Fenced, Front Yard, Wrought Iron
Pool None
Community Features None
Utilities Available Cable Available, Electricity Available, Natural Gas Available, Phone Available, Sewer Available, Water Available
Waterfront Description None
View City
Roof Type Shingle
Street Surface Paved
Accessibility None
Handicap Access None
Porch Covered, Front Porch
Total Parking Spaces 2
Building
Lot Description Level, Landscaped, Front Yard
Story Two
Sewer Public Sewer
Water Public
Architectural Style Bungalow, Cluster Home, Craftsman
Level or Stories Two
Structure Type Cement Siding, Stone
New Construction No
Construction Status Resale
Schools
Elementary Schools Toomer
Middle Schools King
High Schools Maynard H. Jackson, Jr.
Others
Senior Community no
Restrictions false
Tax ID 15 209 02 268
Ownership Fee Simple
Financing yes
Special Listing Condition None
Read Less Info
Want to know what your home might be worth? Contact us for a FREE valuation!

Our team is ready to help you sell your home for the highest possible price ASAP

Bought with Dorsey Alston Realtors
GET MORE INFORMATION
Broker | License ID: 303073
youragentkesha@legacysouthreg.com
240 Corporate Center Dr, Ste F, Stockbridge, GA, 30281, United States






