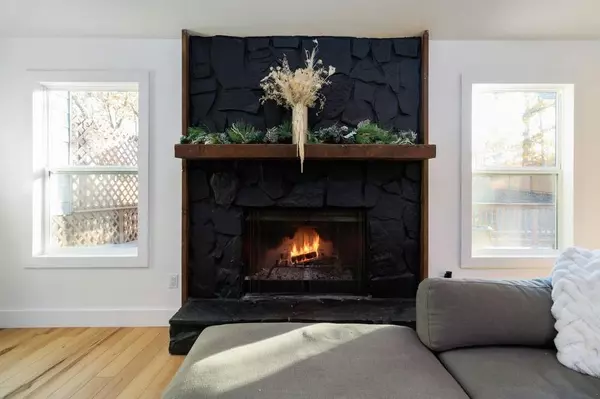$426,250
$410,000
4.0%For more information regarding the value of a property, please contact us for a free consultation.
4 Beds
3 Baths
3,012 SqFt
SOLD DATE : 12/29/2020
Key Details
Sold Price $426,250
Property Type Single Family Home
Sub Type Single Family Residence
Listing Status Sold
Purchase Type For Sale
Square Footage 3,012 sqft
Price per Sqft $141
Subdivision Laurel Cliffs Phase Ii
MLS Listing ID 6812830
Sold Date 12/29/20
Style Contemporary/Modern
Bedrooms 4
Full Baths 3
Construction Status Resale
HOA Y/N No
Originating Board FMLS API
Year Built 1978
Annual Tax Amount $2,786
Tax Year 2019
Lot Size 0.452 Acres
Acres 0.452
Property Description
SLEEK & MODERN UPDATED HOME! Just renovated 4 BR, 3 BA Contemporary close to shopping, I-285, Truist Park, and the Battery! Sleek and modern with clean lines in style/design, you’ll love this turn-key and move-in ready home. Open concept main level with vaulted ceilings and tons of natural light. Master upstairs with a luxurious free-standing soaking tub, separate shower, and dual vanities. 2 additional bedrooms up with a fresh new hall bath. New, sub-flooring and Luxury Vinyl Plank flooring throughout provides great flow, and is waterproof, pet and child friendly. New Kitchen with white shaker cabinets, new appliances, and white quartz countertops and waterfall kitchen island. In-law suite downstairs with a second family room, 4th Bedroom and 3rd Bath. Entertain outdoors on the expansive open deck or in the screened in area. Roast marsh mellows around the new fire pit! Flat yard has a privacy fence and is perfect for a pool! New features include: windows, interior paint, flooring, light fixtures, French patio doors, interior doors, hardware, electrical, rebuilt closets. Hospital grade air purifier installed! Roof, Hardie Plank siding, deck, and retaining walls are less than 3 years old. Owners bought this home 5 months ago and began renovations. Moving out of state for a new job and hate to leave this dream home!
Location
State GA
County Cobb
Area 72 - Cobb-West
Lake Name None
Rooms
Bedroom Description In-Law Floorplan
Other Rooms None
Basement Daylight, Driveway Access, Exterior Entry, Finished Bath, Finished, Interior Entry
Dining Room Separate Dining Room
Interior
Interior Features High Ceilings 10 ft Main, High Ceilings 9 ft Lower, Cathedral Ceiling(s), Beamed Ceilings, Low Flow Plumbing Fixtures, Other, Tray Ceiling(s)
Heating Central, Natural Gas
Cooling Attic Fan, Ceiling Fan(s), Central Air
Flooring Hardwood
Fireplaces Number 1
Fireplaces Type Family Room, Great Room
Window Features Display Window(s), Skylight(s), Insulated Windows
Appliance Dishwasher, Disposal, Electric Range, Refrigerator, Gas Water Heater, Self Cleaning Oven
Laundry In Basement, Lower Level, Laundry Room
Exterior
Exterior Feature Private Yard
Garage Attached, Garage Door Opener, Drive Under Main Level, Garage, Garage Faces Side
Garage Spaces 2.0
Fence Back Yard, Fenced, Privacy, Wood
Pool None
Community Features Street Lights
Utilities Available Natural Gas Available, Sewer Available, Water Available
Waterfront Description None
View Other
Roof Type Composition
Street Surface Paved
Accessibility None
Handicap Access None
Porch Deck, Front Porch, Screened
Parking Type Attached, Garage Door Opener, Drive Under Main Level, Garage, Garage Faces Side
Total Parking Spaces 2
Building
Lot Description Back Yard, Level, Front Yard
Story Multi/Split
Sewer Public Sewer
Water Public
Architectural Style Contemporary/Modern
Level or Stories Multi/Split
Structure Type Cement Siding
New Construction No
Construction Status Resale
Schools
Elementary Schools Nickajack
Middle Schools Griffin
High Schools Campbell
Others
Senior Community no
Restrictions false
Tax ID 17053100460
Special Listing Condition None
Read Less Info
Want to know what your home might be worth? Contact us for a FREE valuation!

Our team is ready to help you sell your home for the highest possible price ASAP

Bought with Atlanta Fine Homes Sotheby's International
GET MORE INFORMATION

Broker | License ID: 303073
youragentkesha@legacysouthreg.com
240 Corporate Center Dr, Ste F, Stockbridge, GA, 30281, United States






