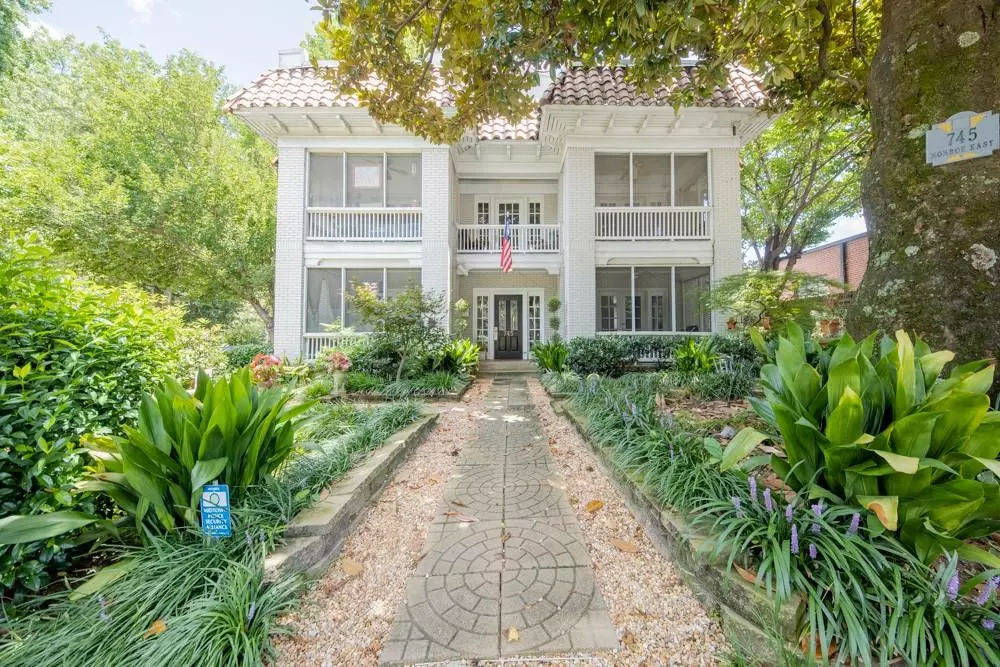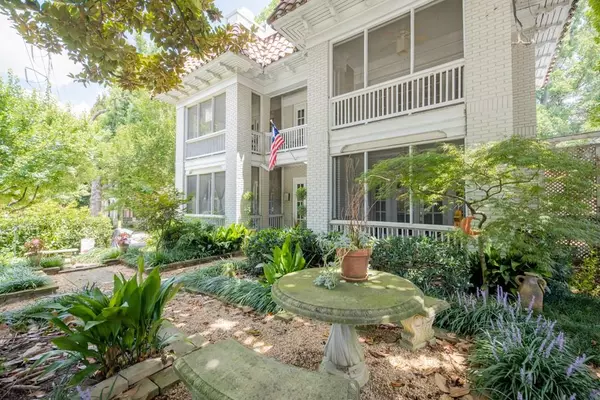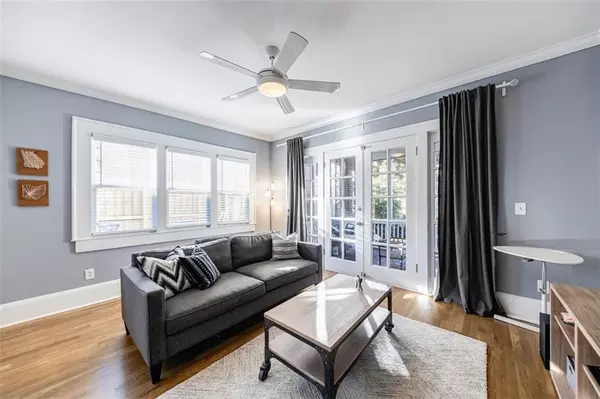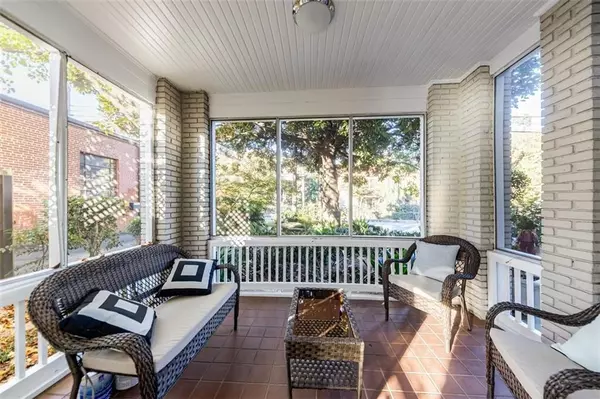$217,000
$217,000
For more information regarding the value of a property, please contact us for a free consultation.
1 Bed
1 Bath
620 SqFt
SOLD DATE : 02/04/2021
Key Details
Sold Price $217,000
Property Type Condo
Sub Type Condominium
Listing Status Sold
Purchase Type For Sale
Square Footage 620 sqft
Price per Sqft $350
Subdivision 745 Monroe
MLS Listing ID 6811976
Sold Date 02/04/21
Style Traditional
Bedrooms 1
Full Baths 1
Construction Status Resale
HOA Fees $280
HOA Y/N Yes
Originating Board FMLS API
Year Built 1930
Annual Tax Amount $1,433
Tax Year 2019
Lot Size 609 Sqft
Acres 0.014
Property Description
PERFECT MIDTOWN LOCATION!Live in the heart of it all in this charming well maintained 30's building. Landscaped garden in front leads to secure entry. This is the BEST unit in building with TWO outdoor spaces. Rare! French doors in lvg rm lead to front screened porch offering more space for entertaining. Side door off ktchn leads to private deck spanning entire side of unit. Grill, entertain & plant herbs in your raised planter. Inside: you'll find gleaming refinished real hardwood floors and totally renovated kitchen,Granite countertops,SS appliances & breakfast bar. Bath has b/w tile floor & stackable W/D. Large bedroom with large closet. Parking is easy. Assigned space for owner, and extra guest spots. To top it off, this condo is right down street from Ponce City Market, Beltline, Piedmont Park, Trader Joes, and tons of restaurants. Better come see before it's gone!!
Location
State GA
County Fulton
Area 23 - Atlanta North
Lake Name None
Rooms
Bedroom Description Master on Main
Other Rooms None
Basement Interior Entry, Unfinished
Main Level Bedrooms 1
Dining Room Open Concept
Interior
Interior Features High Ceilings 9 ft Main, High Speed Internet, Low Flow Plumbing Fixtures
Heating Central, Forced Air, Natural Gas
Cooling Ceiling Fan(s), Central Air
Flooring Hardwood
Fireplaces Type None
Window Features Insulated Windows
Appliance Dishwasher, Dryer, Gas Range, Gas Water Heater, Refrigerator, Washer
Laundry In Bathroom
Exterior
Exterior Feature Courtyard
Garage Assigned, Parking Lot
Fence None
Pool None
Community Features Gated, Homeowners Assoc, Near Beltline, Near Marta, Near Schools, Near Shopping, Near Trails/Greenway, Public Transportation, Restaurant, Street Lights
Utilities Available Cable Available
Waterfront Description None
View City
Roof Type Composition
Street Surface Asphalt
Accessibility None
Handicap Access None
Porch Covered, Deck, Enclosed, Screened, Side Porch
Total Parking Spaces 1
Building
Lot Description Landscaped, Level
Story One
Sewer Public Sewer
Water Public
Architectural Style Traditional
Level or Stories One
Structure Type Brick 4 Sides
New Construction No
Construction Status Resale
Schools
Elementary Schools Springdale Park
Middle Schools David T Howard
High Schools Grady
Others
HOA Fee Include Maintenance Structure, Maintenance Grounds, Reserve Fund, Termite, Trash, Water
Senior Community no
Restrictions true
Tax ID 14 004800320015
Ownership Condominium
Financing yes
Special Listing Condition None
Read Less Info
Want to know what your home might be worth? Contact us for a FREE valuation!

Our team is ready to help you sell your home for the highest possible price ASAP

Bought with RE/MAX Metro Atlanta Cityside
GET MORE INFORMATION

Broker | License ID: 303073
youragentkesha@legacysouthreg.com
240 Corporate Center Dr, Ste F, Stockbridge, GA, 30281, United States






