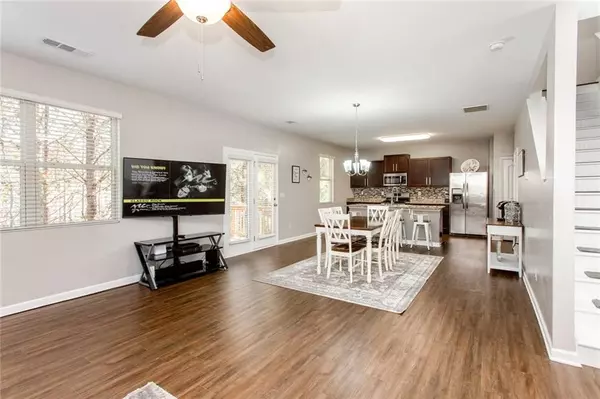$287,000
$285,000
0.7%For more information regarding the value of a property, please contact us for a free consultation.
4 Beds
2.5 Baths
2,286 SqFt
SOLD DATE : 01/11/2021
Key Details
Sold Price $287,000
Property Type Single Family Home
Sub Type Single Family Residence
Listing Status Sold
Purchase Type For Sale
Square Footage 2,286 sqft
Price per Sqft $125
Subdivision Ivey Meadow
MLS Listing ID 6815140
Sold Date 01/11/21
Style Craftsman, Traditional
Bedrooms 4
Full Baths 2
Half Baths 1
Construction Status Resale
HOA Y/N Yes
Originating Board FMLS API
Year Built 2018
Annual Tax Amount $2,612
Tax Year 2020
Lot Size 10,454 Sqft
Acres 0.24
Property Description
This gorgeous 4 bed/2.5 bath home on a full basement is available! Located in Dallas, GA minutes from Acworth & a short drive from Lake Allatoona makes it a great location. Step in from the front porch & feel the warmth of home. The open concept living room is waiting for you to come cozy up by the fire & watch your favorite shows or relax from daily life. Love entertaining? You’ve got plenty of space so invite everyone! The spacious kitchen with stainless appliances & granite counters make it easy for multiple people to cook together & even have room for the animals. Don’t worry about the pantry, it’s walk-in! The island has plenty of room for your laptops, few others, the mail, & you still have space left for meals & the dishes. Don’t want guests to have to go up or down steps, you’re covered with a guest bath on the main. Nobody will see the laundry! It’s upstairs just outside of your oversized master with your private oasis aka bathroom with an oversized shower & soaking tub. Need more space? You’ll find 3 additional bedrooms and an additional full bath. Closets a problem? Not here! The hallway alone has 3! Need even more space? Check out the basement! Plenty of space here and even the ability to put in another bathroom just the way you want! Love the outdoors? Well, that works too! Nature lover and want to bird watch and feel a little bit of the woods, it’s here for you and nothing extra to do! Have plans and need space to make it happen? That works too! The backyard is ready for whatever you’re already drawing out. The possibilities of having everyone over or just enjoying the quiet life with or without a whole lot of lawn maintenance are here for you, what are you waiting for? Here’s your sign to come check this one out today!
Location
State GA
County Paulding
Area 191 - Paulding County
Lake Name None
Rooms
Bedroom Description Oversized Master
Other Rooms None
Basement Bath/Stubbed, Daylight, Exterior Entry, Full, Interior Entry
Dining Room Great Room, Open Concept
Interior
Interior Features Entrance Foyer, High Ceilings 9 ft Upper, High Ceilings 10 ft Main, High Speed Internet, Walk-In Closet(s)
Heating Central
Cooling Ceiling Fan(s), Central Air, Zoned
Flooring Carpet, Sustainable, Vinyl
Fireplaces Number 1
Fireplaces Type Factory Built, Family Room, Gas Log, Living Room
Window Features Insulated Windows, Shutters
Appliance Dishwasher, Disposal, Gas Oven, Gas Range, Gas Water Heater, Microwave
Laundry Laundry Room, Upper Level
Exterior
Exterior Feature Private Front Entry, Private Rear Entry, Private Yard
Garage Attached, Driveway, Garage, Garage Door Opener, Garage Faces Front, Kitchen Level, Level Driveway
Garage Spaces 2.0
Fence None
Pool None
Community Features Homeowners Assoc, Lake, Near Schools, Near Shopping, Near Trails/Greenway, Sidewalks, Street Lights
Utilities Available Cable Available, Electricity Available, Natural Gas Available, Phone Available, Sewer Available, Underground Utilities, Water Available
View City, Other
Roof Type Composition
Street Surface Concrete, Paved
Accessibility Accessible Entrance
Handicap Access Accessible Entrance
Porch Covered, Deck, Front Porch, Rear Porch
Parking Type Attached, Driveway, Garage, Garage Door Opener, Garage Faces Front, Kitchen Level, Level Driveway
Total Parking Spaces 6
Building
Lot Description Back Yard, Front Yard, Landscaped, Level, Private, Wooded
Story Two
Sewer Public Sewer
Water Public
Architectural Style Craftsman, Traditional
Level or Stories Two
Structure Type Brick Front, Vinyl Siding
New Construction No
Construction Status Resale
Schools
Elementary Schools Wc Abney
Middle Schools Lena Mae Moses
High Schools North Paulding
Others
HOA Fee Include Maintenance Grounds
Senior Community no
Restrictions false
Tax ID 074276
Special Listing Condition None
Read Less Info
Want to know what your home might be worth? Contact us for a FREE valuation!

Our team is ready to help you sell your home for the highest possible price ASAP

Bought with RE/MAX Unlimited
GET MORE INFORMATION

Broker | License ID: 303073
youragentkesha@legacysouthreg.com
240 Corporate Center Dr, Ste F, Stockbridge, GA, 30281, United States






