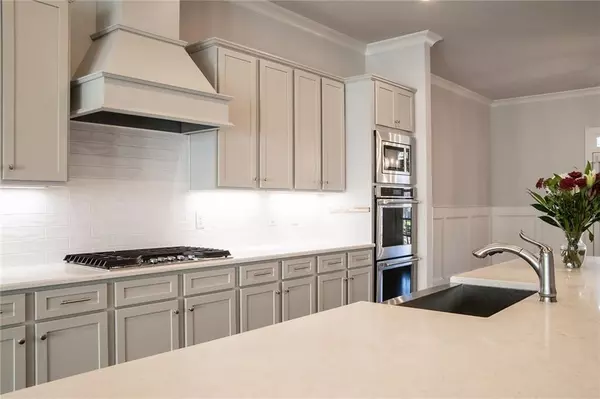$584,000
$589,000
0.8%For more information regarding the value of a property, please contact us for a free consultation.
4 Beds
3.5 Baths
2,824 SqFt
SOLD DATE : 04/08/2021
Key Details
Sold Price $584,000
Property Type Townhouse
Sub Type Townhouse
Listing Status Sold
Purchase Type For Sale
Square Footage 2,824 sqft
Price per Sqft $206
Subdivision Skyland Brookhaven
MLS Listing ID 6807826
Sold Date 04/08/21
Style Townhouse, Traditional
Bedrooms 4
Full Baths 3
Half Baths 1
Construction Status Resale
HOA Fees $585
HOA Y/N Yes
Originating Board FMLS API
Year Built 2018
Annual Tax Amount $6,600
Tax Year 2019
Lot Size 1,306 Sqft
Acres 0.03
Property Description
End Unit!! An entertaining showplace awaits you in the largest floorplan built in Skyland Brookhaven. From the beautiful oversized quartz island and chef's kitchen, to the linear fireplace and 10' ceilings, prepare to be wowed as soon as you walk in the door! Beautiful hardwoods throughout, luxurious finishes in the bathrooms, and custom closets make this Brookhaven townhouse truly stand out from the rest. This unit faces away from the others and feels so private, but it's still just steps away from the clubhouse, fitness center and salt water pool. The open floorplan and premium finishes were carefully chosen and cared for. Fresh paint and newly buffed floors makes this unit in like-new condition. Follow CDC guidelines, one showing at a time. Hand sanitizer on site. Please wear a mask.
Location
State GA
County Dekalb
Area 51 - Dekalb-West
Lake Name None
Rooms
Bedroom Description Oversized Master
Other Rooms None
Basement Finished
Dining Room Open Concept
Interior
Interior Features Beamed Ceilings, Bookcases, Double Vanity, Entrance Foyer, High Ceilings 9 ft Lower, High Ceilings 10 ft Main, High Speed Internet, Walk-In Closet(s)
Heating Central, Electric, Forced Air, Heat Pump
Cooling Ceiling Fan(s), Central Air
Flooring Hardwood
Fireplaces Number 1
Fireplaces Type Factory Built, Family Room, Gas Log, Glass Doors, Living Room
Window Features None
Appliance Dishwasher, Disposal, Gas Oven, Gas Range, Microwave, Refrigerator
Laundry Laundry Room, Upper Level
Exterior
Exterior Feature Balcony, Private Front Entry, Private Rear Entry
Garage Garage, Garage Faces Rear
Garage Spaces 2.0
Fence None
Pool In Ground
Community Features Catering Kitchen, Clubhouse, Fitness Center, Homeowners Assoc, Near Marta, Near Schools, Near Shopping, Park, Playground, Pool, Public Transportation
Utilities Available None
Waterfront Description None
View Other
Roof Type Composition
Street Surface None
Accessibility None
Handicap Access None
Porch Deck
Parking Type Garage, Garage Faces Rear
Total Parking Spaces 2
Private Pool false
Building
Lot Description Landscaped
Story Three Or More
Sewer Public Sewer
Water Public
Architectural Style Townhouse, Traditional
Level or Stories Three Or More
Structure Type Brick 4 Sides
New Construction No
Construction Status Resale
Schools
Elementary Schools John Robert Lewis - Dekalb
Middle Schools Sequoyah - Dekalb
High Schools Cross Keys
Others
HOA Fee Include Maintenance Structure, Maintenance Grounds, Pest Control, Swim/Tennis, Termite
Senior Community no
Restrictions true
Tax ID 18 236 16 135
Ownership Fee Simple
Financing no
Special Listing Condition None
Read Less Info
Want to know what your home might be worth? Contact us for a FREE valuation!

Our team is ready to help you sell your home for the highest possible price ASAP

Bought with Watson Realty Co.
GET MORE INFORMATION

Broker | License ID: 303073
youragentkesha@legacysouthreg.com
240 Corporate Center Dr, Ste F, Stockbridge, GA, 30281, United States






