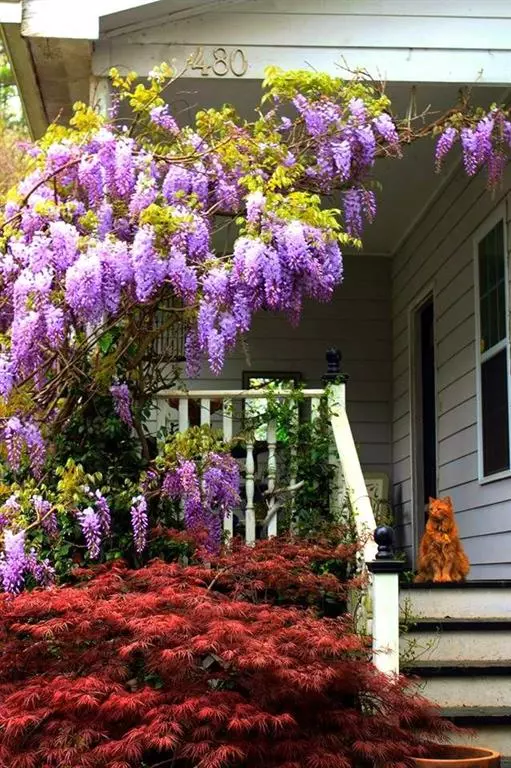$300,000
$300,000
For more information regarding the value of a property, please contact us for a free consultation.
4 Beds
2.5 Baths
1,732 SqFt
SOLD DATE : 02/25/2021
Key Details
Sold Price $300,000
Property Type Single Family Home
Sub Type Single Family Residence
Listing Status Sold
Purchase Type For Sale
Square Footage 1,732 sqft
Price per Sqft $173
Subdivision Scottdale
MLS Listing ID 6806518
Sold Date 02/25/21
Style Cottage, Traditional
Bedrooms 4
Full Baths 2
Half Baths 1
Construction Status Updated/Remodeled
HOA Y/N No
Originating Board FMLS API
Year Built 2005
Annual Tax Amount $2,929
Tax Year 2019
Lot Size 8,712 Sqft
Acres 0.2
Property Description
Welcome to the "Wisteria Cottage"; your peaceful home on the outskirts of Scottdale. Be greeted by a covered front porch, surrounded by blooming Wisteria and landscaped hedges that provide a natural privacy curtain when lounging outside. On the inside; the kitchen is outfitted with a custom backsplash, marble counter tops, unique cabinet hardware, and upgraded appliances with a gas hook up, giving you the option for a gas stove. Around the corner from the kitchen, you'll find a mud room with a rustic build-out, offering pantry and additional storage space. In the living room, you can kick back in the cold seasons with your gas fireplace. Your additional bedrooms are upstairs with a generous-sized guest room and 2 other rooms, perfect for at-home office space. The main bedroom is on the ground floor and includes a Tray Ceiling with designer molding, an oversized soaking tub in the bathroom, walk-in closet with built-in shelving and French Doors that lead you outside to your accommodating back porch. While the inside has an enormous amount of stand-out features, the back yard is where you'll really be drawn in. The back porch boasts custom woodwork, upcycled railing posts, and accent lights. There's also a vegetable garden that grows everything from tomatoes to sunflowers. The crawl space gives you almost 900 extra sqft of storage space as well. This home is ready for someone who will appreciate the privacy and meticulous detail throughout.
Location
State GA
County Dekalb
Area 52 - Dekalb-West
Lake Name None
Rooms
Bedroom Description Master on Main, Oversized Master
Other Rooms None
Basement Crawl Space, Exterior Entry, Unfinished
Main Level Bedrooms 1
Dining Room Separate Dining Room
Interior
Interior Features Entrance Foyer, Tray Ceiling(s), Walk-In Closet(s)
Heating Central, Natural Gas
Cooling Central Air
Flooring Carpet, Hardwood
Fireplaces Type Family Room, Gas Starter
Window Features Insulated Windows
Appliance Dishwasher, Dryer, Electric Cooktop, Electric Oven, Microwave, Refrigerator, Washer
Laundry In Hall, Laundry Room, Main Level
Exterior
Exterior Feature Private Rear Entry, Private Yard, Storage
Garage Attached, Driveway, Kitchen Level, On Street, Parking Pad
Fence Back Yard, Fenced, Privacy, Wood
Pool None
Community Features Near Shopping, Near Trails/Greenway, Street Lights
Utilities Available Cable Available, Electricity Available, Natural Gas Available, Phone Available, Sewer Available, Water Available
Waterfront Description Creek
View Other
Roof Type Other
Street Surface Asphalt
Accessibility None
Handicap Access None
Porch Covered, Deck, Front Porch, Patio, Rear Porch, Wrap Around
Parking Type Attached, Driveway, Kitchen Level, On Street, Parking Pad
Total Parking Spaces 2
Building
Lot Description Back Yard, Cul-De-Sac, Front Yard, Landscaped, Level, Private
Story Two
Sewer Public Sewer
Water Public
Architectural Style Cottage, Traditional
Level or Stories Two
Structure Type Brick Front, Frame
New Construction No
Construction Status Updated/Remodeled
Schools
Elementary Schools Avondale
Middle Schools Druid Hills
High Schools Druid Hills
Others
Senior Community no
Restrictions false
Tax ID 18 046 04 004
Financing no
Special Listing Condition None
Read Less Info
Want to know what your home might be worth? Contact us for a FREE valuation!

Our team is ready to help you sell your home for the highest possible price ASAP

Bought with Virtual Properties Realty.com
GET MORE INFORMATION

Broker | License ID: 303073
youragentkesha@legacysouthreg.com
240 Corporate Center Dr, Ste F, Stockbridge, GA, 30281, United States






