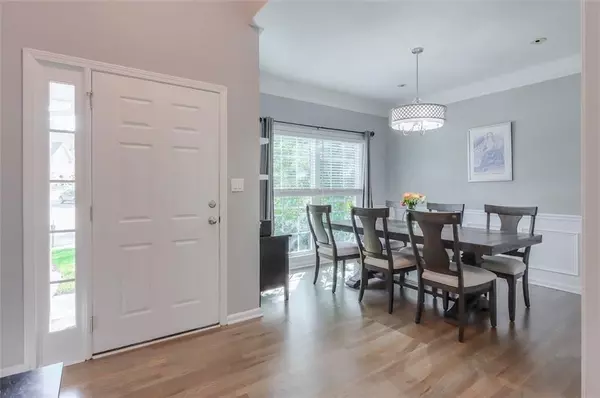$380,000
$374,500
1.5%For more information regarding the value of a property, please contact us for a free consultation.
4 Beds
3.5 Baths
2,453 SqFt
SOLD DATE : 12/18/2020
Key Details
Sold Price $380,000
Property Type Single Family Home
Sub Type Single Family Residence
Listing Status Sold
Purchase Type For Sale
Square Footage 2,453 sqft
Price per Sqft $154
Subdivision Concord Walk
MLS Listing ID 6810135
Sold Date 12/18/20
Style Traditional
Bedrooms 4
Full Baths 3
Half Baths 1
Construction Status Resale
HOA Fees $195
HOA Y/N Yes
Originating Board FMLS API
Year Built 1999
Annual Tax Amount $3,218
Tax Year 2019
Lot Size 0.286 Acres
Acres 0.2863
Property Description
In sought after King Springs school district, this 2-story hardcoat stucco home is settled on a quiet cul-de-sac on a wooded lot, making for plenty of privacy. Walk inside and be greeted by the two-story foyer and adjoining dining room with gorgeous trim work. Venture into the eat-in kitchen with all-white cabinets. The stone tile backsplash gives an elegant look to an already beautiful kitchen. Every room has large windows for open natural light throughout each space. The main floor is connected by gleaming hardwood floors. Newer double-paned energy-efficient windows. Stroll into the den off the breakfast room with a view of the backyard and family room. The spacious living room boasts two-story ceilings and giant windows making this space airy and inviting. Walk upstairs to the oversized owner’s suite with a sitting area. Like many other spaces in this home, the trey ceilings offer an inviting atmosphere. Swing open the french doors and be greeted by the updated bathroom. The owner’s suite bathroom is complete with double vanity, glass-enclosed shower, Whirlpool tub, and a large walk-in closet. The upstairs has two additional bedrooms with a shared full bath. Venture to the terrace level, for an open space perfect for a home theater, gym, or additional living space. The additional terrace level bedroom also has hardwood floors and would make for a great office or guest bedroom. Additional storage space as well. The fenced-in backyard is made up of a gorgeous deck perfect for entertaining or grilling. Spacious low maintenance backyard perfect for all your needs. Roof is 2 years old and comes with a 50-year warranty. The home is within walking distance to Silver Comet Trail and centrally located to Cumberland shopping and the Battery.
Location
State GA
County Cobb
Area 72 - Cobb-West
Lake Name None
Rooms
Bedroom Description Oversized Master, Sitting Room
Other Rooms None
Basement Daylight, Exterior Entry, Finished, Finished Bath, Full, Interior Entry
Dining Room Open Concept, Separate Dining Room
Interior
Interior Features Double Vanity, Entrance Foyer 2 Story, Tray Ceiling(s), Walk-In Closet(s)
Heating Forced Air, Natural Gas
Cooling Ceiling Fan(s), Central Air
Flooring Carpet, Ceramic Tile, Hardwood
Fireplaces Number 1
Fireplaces Type Factory Built, Family Room, Gas Starter
Window Features Insulated Windows
Appliance Dishwasher, Disposal, Gas Range, Gas Water Heater, Microwave
Laundry In Hall, Upper Level
Exterior
Exterior Feature Private Yard
Garage Attached, Garage, Garage Door Opener, Garage Faces Front, Kitchen Level
Garage Spaces 2.0
Fence Back Yard, Wood
Pool None
Community Features Sidewalks, Street Lights
Utilities Available Cable Available, Electricity Available, Natural Gas Available, Phone Available, Sewer Available, Water Available
View Other
Roof Type Composition
Street Surface Asphalt
Accessibility None
Handicap Access None
Porch Deck
Parking Type Attached, Garage, Garage Door Opener, Garage Faces Front, Kitchen Level
Total Parking Spaces 2
Building
Lot Description Back Yard, Cul-De-Sac
Story Two
Sewer Public Sewer
Water Public
Architectural Style Traditional
Level or Stories Two
Structure Type Frame, Stucco
New Construction No
Construction Status Resale
Schools
Elementary Schools King Springs
Middle Schools Griffin
High Schools Campbell
Others
Senior Community no
Restrictions false
Tax ID 17024100830
Special Listing Condition None
Read Less Info
Want to know what your home might be worth? Contact us for a FREE valuation!

Our team is ready to help you sell your home for the highest possible price ASAP

Bought with Compass
GET MORE INFORMATION

Broker | License ID: 303073
youragentkesha@legacysouthreg.com
240 Corporate Center Dr, Ste F, Stockbridge, GA, 30281, United States






