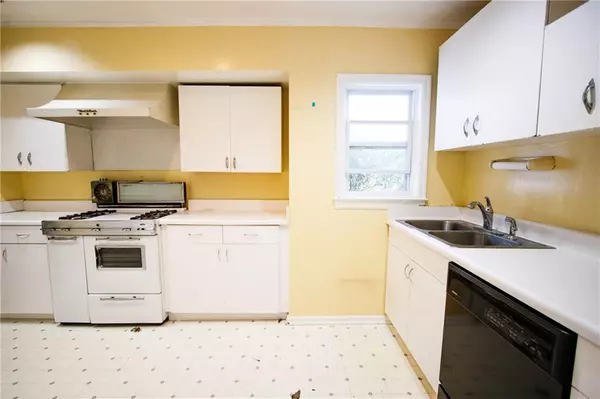$429,000
$399,900
7.3%For more information regarding the value of a property, please contact us for a free consultation.
3 Beds
2 Baths
1,819 SqFt
SOLD DATE : 02/16/2021
Key Details
Sold Price $429,000
Property Type Single Family Home
Sub Type Single Family Residence
Listing Status Sold
Purchase Type For Sale
Square Footage 1,819 sqft
Price per Sqft $235
Subdivision Ridgeland Park / Great Lakes
MLS Listing ID 6812960
Sold Date 02/16/21
Style Bungalow, Ranch
Bedrooms 3
Full Baths 2
Construction Status Resale
HOA Y/N No
Originating Board FMLS API
Year Built 1949
Annual Tax Amount $3,163
Tax Year 2019
Lot Size 0.400 Acres
Acres 0.4
Property Description
MULTIPLE OFFERS RECEIVED. Highest & Best Due 01-18-21 @ 1:00pm EST. Rare Decatur Home w/ Ample Space at a Phenomenal Value! This Large Home is Perfect for the Value Conscious Home Owner that's open to Sweat Equity. With an Oversized Lot, almost a half an acre, this Home can be Expanded to fit your needs or lived in as it stands. As you enter, notice the Hardwood Floors in the Main Living, Dining & Bedroom areas. Off the Main Living is a Large Den that can be Easily Converted to a 4th Bedroom. The back of the home has a Spacious Master w/ a Full Bath! Walk out onto a Screened-in Deck and Enjoy Views of a MASSIVE, Quiet Backyard! Bring Your Contractor or Renovator/Builder as this is a Fantastic Opportunity for Expansion. With Homes Selling from 800K-1.1M within a Block, there is ample Equity to Make this Investment a Winner! With Inventory as Tight as it is, this type of property well below market is VERY RARE! Sold as-is, with no Seller's disclosures! If Active online, it is Active and available!
Location
State GA
County Dekalb
Area 52 - Dekalb-West
Lake Name None
Rooms
Bedroom Description Master on Main, Sitting Room
Other Rooms None
Basement Crawl Space
Main Level Bedrooms 3
Dining Room Separate Dining Room
Interior
Interior Features Low Flow Plumbing Fixtures
Heating Central, Forced Air
Cooling Central Air
Flooring Carpet, Hardwood, Vinyl
Fireplaces Number 1
Fireplaces Type Family Room, Gas Starter
Window Features Insulated Windows
Appliance Dishwasher, Gas Oven, Gas Range, Refrigerator
Laundry Laundry Room, Main Level
Exterior
Exterior Feature Private Front Entry, Private Rear Entry, Private Yard
Garage Driveway, Kitchen Level, Level Driveway
Fence Back Yard, Privacy
Pool None
Community Features Near Marta, Near Schools, Near Shopping, Near Trails/Greenway, Park, Public Transportation, Street Lights
Utilities Available Cable Available, Electricity Available, Natural Gas Available, Sewer Available, Water Available
Waterfront Description None
View City
Roof Type Composition, Shingle
Street Surface Asphalt, Concrete, Paved
Accessibility None
Handicap Access None
Porch Covered, Deck, Enclosed, Rear Porch, Screened
Parking Type Driveway, Kitchen Level, Level Driveway
Total Parking Spaces 3
Building
Lot Description Back Yard, Front Yard, Level, Private
Story One
Sewer Public Sewer
Water Public
Architectural Style Bungalow, Ranch
Level or Stories One
Structure Type Aluminum Siding, Frame
New Construction No
Construction Status Resale
Schools
Elementary Schools Fernbank
Middle Schools Druid Hills
High Schools Druid Hills
Others
Senior Community no
Restrictions false
Tax ID 18 050 11 018
Special Listing Condition None
Read Less Info
Want to know what your home might be worth? Contact us for a FREE valuation!

Our team is ready to help you sell your home for the highest possible price ASAP

Bought with Century 21 Connect Realty
GET MORE INFORMATION

Broker | License ID: 303073
youragentkesha@legacysouthreg.com
240 Corporate Center Dr, Ste F, Stockbridge, GA, 30281, United States






