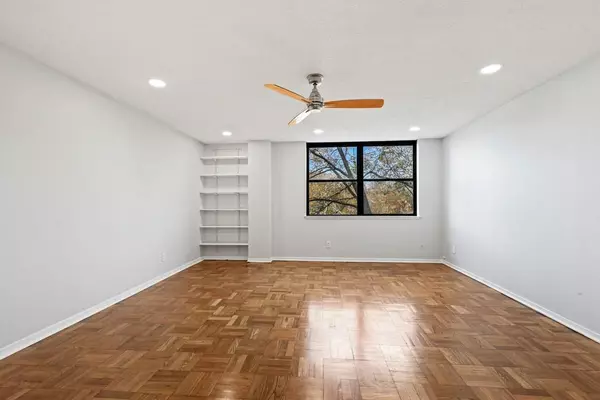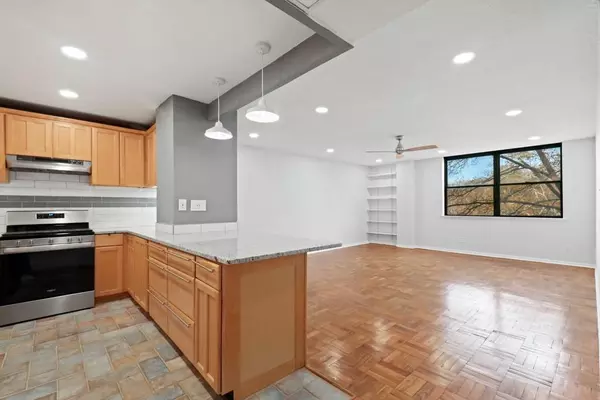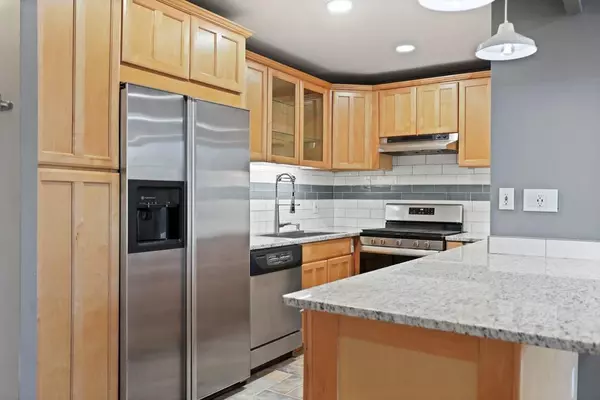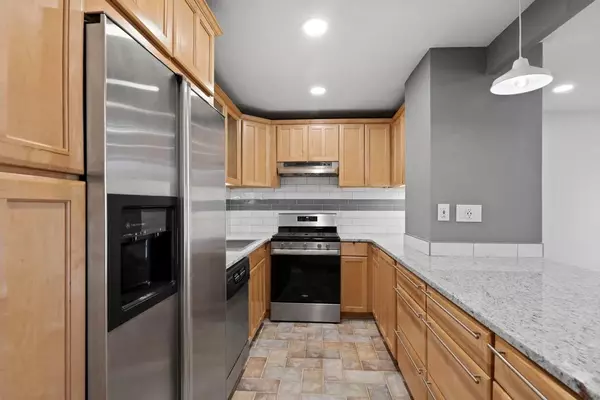$157,000
$164,000
4.3%For more information regarding the value of a property, please contact us for a free consultation.
2 Beds
2 Baths
1,000 SqFt
SOLD DATE : 08/06/2021
Key Details
Sold Price $157,000
Property Type Condo
Sub Type Condominium
Listing Status Sold
Purchase Type For Sale
Square Footage 1,000 sqft
Price per Sqft $157
Subdivision Slaton Manor
MLS Listing ID 6819872
Sold Date 08/06/21
Style High Rise (6 or more stories)
Bedrooms 2
Full Baths 2
Construction Status Resale
HOA Fees $525
HOA Y/N Yes
Originating Board FMLS API
Year Built 1958
Annual Tax Amount $718
Tax Year 2018
Property Description
This Renovated 2 Bedroom 2 Bathroom Condo has a Large Living room, an updated Chef's Kitchen w/ Granite countertops, Stainless Steel appliances, Hardwood floors throughout this high floor unit with beautiful private views. The unit has tons of natural light and City views, This property just steps away from The Shops of Buckhead and all the shops and restaurants. The HOA includes water, electricity, cable, trash, secure access, pool, gated garage. Perfect location in the heart of Atlanta. There are multiple green spaces, dog walk, and sitting areas with Gas Grill. Close commute to anywhere in Atlanta, Midtown, Downtown, or North. Come see this incredible Buckhead Condominium.
Location
State GA
County Fulton
Area 21 - Atlanta North
Lake Name None
Rooms
Bedroom Description Oversized Master, Split Bedroom Plan
Other Rooms None
Basement Finished
Main Level Bedrooms 2
Dining Room Seats 12+, Separate Dining Room
Interior
Interior Features High Ceilings 9 ft Upper, High Speed Internet, Elevator, Entrance Foyer, His and Hers Closets, Other
Heating Central, Electric
Cooling Ceiling Fan(s), Central Air
Flooring Hardwood
Fireplaces Type None
Window Features Insulated Windows
Appliance Dishwasher, Refrigerator, Gas Range, Gas Oven, Microwave
Laundry In Basement, Common Area
Exterior
Exterior Feature Gas Grill, Garden, Courtyard
Parking Features Assigned, Covered, Garage
Garage Spaces 2.0
Fence None
Pool None
Community Features Near Beltline, Concierge, Gated, Homeowners Assoc, Near Trails/Greenway, Park, Dog Park, Pool, Street Lights, Near Marta, Near Schools, Near Shopping
Utilities Available Cable Available, Electricity Available, Natural Gas Available, Phone Available, Sewer Available, Underground Utilities, Water Available
Waterfront Description None
View City, Other
Roof Type Other
Street Surface None
Accessibility Accessible Kitchen
Handicap Access Accessible Kitchen
Porch None
Total Parking Spaces 2
Building
Lot Description Level, Landscaped, Private
Story One
Sewer Public Sewer
Water Public
Architectural Style High Rise (6 or more stories)
Level or Stories One
Structure Type Brick 4 Sides
New Construction No
Construction Status Resale
Schools
Elementary Schools Morrris Brandon
Middle Schools Willis A. Sutton
High Schools North Atlanta
Others
HOA Fee Include Cable TV, Electricity, Insurance, Maintenance Structure, Trash, Gas, Sewer, Swim/Tennis, Water
Senior Community no
Restrictions true
Tax ID 17 010000121080
Ownership Condominium
Financing no
Special Listing Condition None
Read Less Info
Want to know what your home might be worth? Contact us for a FREE valuation!

Our team is ready to help you sell your home for the highest possible price ASAP

Bought with Coldwell Banker Realty
GET MORE INFORMATION
Broker | License ID: 303073
youragentkesha@legacysouthreg.com
240 Corporate Center Dr, Ste F, Stockbridge, GA, 30281, United States






