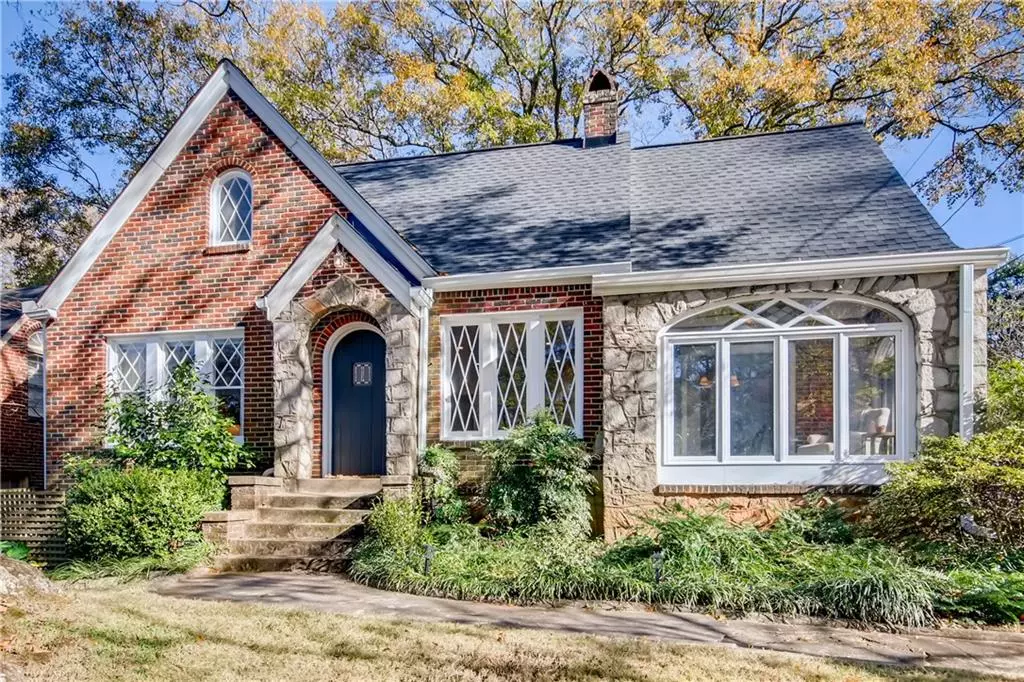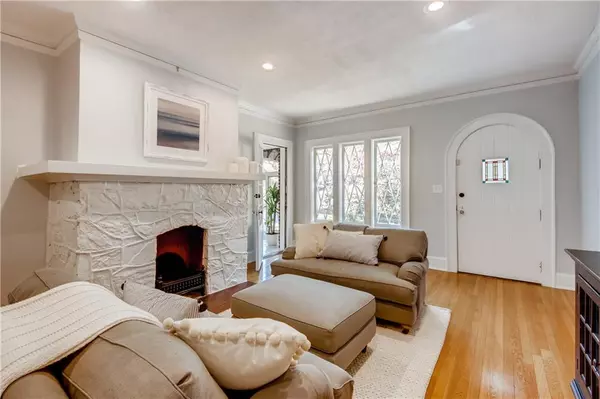$761,000
$750,000
1.5%For more information regarding the value of a property, please contact us for a free consultation.
3 Beds
3 Baths
2,288 SqFt
SOLD DATE : 01/08/2021
Key Details
Sold Price $761,000
Property Type Single Family Home
Sub Type Single Family Residence
Listing Status Sold
Purchase Type For Sale
Square Footage 2,288 sqft
Price per Sqft $332
Subdivision Lake Claire
MLS Listing ID 6815164
Sold Date 01/08/21
Style Tudor
Bedrooms 3
Full Baths 3
Construction Status Resale
HOA Y/N No
Originating Board FMLS API
Year Built 1935
Annual Tax Amount $168
Tax Year 2020
Lot Size 8,712 Sqft
Acres 0.2
Property Description
Gorgeous classic updated brick Tudor in Lake Claire. Dripping with curb appeal, enter the living room through the arched stone doorway. Notice the details like original hardwood floors and light flooding trhough the diamond-paned windows. Separate dining room opens into a lovely sunroom overlooking the tree-lined street. Eat-in kitchen features white cabinets, granite countertops, and stainless steel appliances. Cozy den directly off the kitchen with access to the screened porch. Two bedrooms including one with an ensuite bath on the main level. Upstairs find a true owner's retreat. Large dressing area with two walk-in cedar closets, wet bar, and separate office or nursery.
Beautiful bathroom with double vanities, marble shower, and whirlpool tub. Primary Bedroom with vaulted ceiling and access to a balcony with views of the professionally landscaped private backyard. Single garage provides ample storage. Truly move-in ready with upgrades such as a new roof, new gutters, new deck and tankless water heater. Ideally located close to Lake Claire Park and Frazer Forest on one of the neighborhood's favorite streets.
Location
State GA
County Dekalb
Area 24 - Atlanta North
Lake Name None
Rooms
Bedroom Description Oversized Master, Split Bedroom Plan
Other Rooms Garage(s)
Basement Interior Entry, Partial, Unfinished
Main Level Bedrooms 2
Dining Room Separate Dining Room
Interior
Interior Features Double Vanity, His and Hers Closets
Heating Forced Air
Cooling Central Air
Flooring Hardwood
Fireplaces Number 1
Fireplaces Type Family Room, Gas Log
Window Features None
Appliance Dishwasher, Disposal, Gas Oven, Gas Range
Laundry In Kitchen, Main Level
Exterior
Exterior Feature Other
Parking Features Garage, Kitchen Level
Garage Spaces 1.0
Fence Fenced, Privacy, Wood
Pool None
Community Features Near Beltline, Near Marta, Near Schools, Near Shopping, Near Trails/Greenway, Park, Playground, Public Transportation, Restaurant, Sidewalks, Street Lights, Tennis Court(s)
Utilities Available Cable Available, Electricity Available, Natural Gas Available
View Other
Roof Type Other
Street Surface Paved
Accessibility None
Handicap Access None
Porch Deck, Patio, Screened
Total Parking Spaces 1
Building
Lot Description Corner Lot, Level, Private
Story One and One Half
Sewer Public Sewer
Water Public
Architectural Style Tudor
Level or Stories One and One Half
Structure Type Brick 4 Sides
New Construction No
Construction Status Resale
Schools
Elementary Schools Mary Lin
Middle Schools David T Howard
High Schools Grady
Others
Senior Community no
Restrictions false
Tax ID 15 238 03 013
Special Listing Condition None
Read Less Info
Want to know what your home might be worth? Contact us for a FREE valuation!

Our team is ready to help you sell your home for the highest possible price ASAP

Bought with Atlanta Fine Homes Sotheby's International
GET MORE INFORMATION
Broker | License ID: 303073
youragentkesha@legacysouthreg.com
240 Corporate Center Dr, Ste F, Stockbridge, GA, 30281, United States






