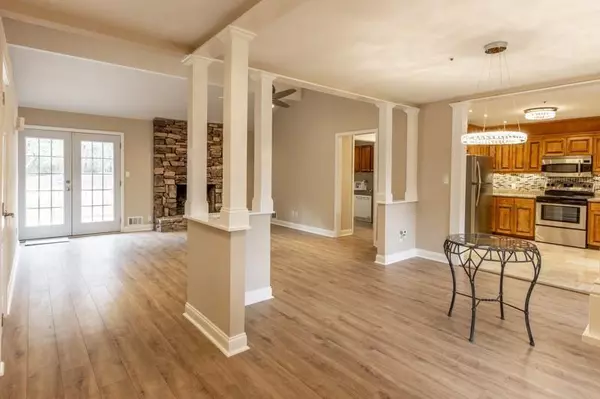$345,000
$350,000
1.4%For more information regarding the value of a property, please contact us for a free consultation.
3 Beds
2 Baths
1,868 SqFt
SOLD DATE : 01/28/2021
Key Details
Sold Price $345,000
Property Type Single Family Home
Sub Type Single Family Residence
Listing Status Sold
Purchase Type For Sale
Square Footage 1,868 sqft
Price per Sqft $184
Subdivision Chattahoochee Hills
MLS Listing ID 6815097
Sold Date 01/28/21
Style Ranch, Traditional
Bedrooms 3
Full Baths 2
Construction Status Updated/Remodeled
HOA Y/N No
Year Built 1987
Annual Tax Amount $1,865
Tax Year 2019
Lot Size 3.000 Acres
Acres 3.0
Property Description
This luxurious, country retreat, sits on top of the hill, surrounded by 3 acres of nature providing maximum privacy. Located about 30 mins away from Downtown Atlanta, 20 minutes away from Hartsfield-Jackson Airport, and only a mile away from the Serenbe community. Perfect for those looking for the peace and quiet of country life, while still remaining close to the city. Completely updated, remodeled, and move-in ready. Lots of windows providing natural sunlight and recessed lighting throughout. Beautiful kitchen countertops, cabinets, marble flooring, and stainless steel appliances, with breakfast bar. Separate dining room, with views to the wood-burning fireplace in the living room. Split bedroom plan, with modern sliding, farmhouse doors, marble flooring, and a large soaking tub in the master bathroom. The partial unfinished basement has plenty of space for storage or a new project with your vision in mind. Also has a gazebo, storage shed, and detached garage, which has previously held 6 cars and used as a workshop. Large deck and level backyard, perfect for outdoor living, and entertaining. Must view to appreciate all the wonderful features this home has to offer.
Location
State GA
County Fulton
Area 33 - Fulton South
Lake Name None
Rooms
Bedroom Description Master on Main, Split Bedroom Plan
Other Rooms Garage(s), Outbuilding
Basement Daylight, Driveway Access, Exterior Entry, Partial, Unfinished
Main Level Bedrooms 3
Dining Room Open Concept, Separate Dining Room
Interior
Interior Features Double Vanity, Entrance Foyer, High Ceilings 9 ft Main, Walk-In Closet(s)
Heating Electric, Forced Air
Cooling Ceiling Fan(s), Central Air
Flooring Hardwood
Fireplaces Number 1
Fireplaces Type Family Room
Window Features Insulated Windows
Appliance Dishwasher, Electric Cooktop, Electric Oven, Electric Water Heater, Microwave, Refrigerator
Laundry Main Level, Mud Room
Exterior
Exterior Feature Private Yard, Storage, Other
Garage Carport, Covered, Detached, Driveway, Garage, Kitchen Level
Garage Spaces 2.0
Fence None
Pool None
Community Features None
Utilities Available Electricity Available, Water Available
View Other
Roof Type Composition
Street Surface Gravel, Paved
Accessibility None
Handicap Access None
Porch Deck, Front Porch
Parking Type Carport, Covered, Detached, Driveway, Garage, Kitchen Level
Total Parking Spaces 4
Building
Lot Description Back Yard, Front Yard, Private, Wooded
Story One
Sewer Septic Tank
Water Well
Architectural Style Ranch, Traditional
Level or Stories One
Structure Type Stucco
New Construction No
Construction Status Updated/Remodeled
Schools
Elementary Schools Palmetto
Middle Schools Bear Creek - Fulton
High Schools Creekside
Others
Senior Community no
Restrictions false
Tax ID 08 130000441046
Special Listing Condition None
Read Less Info
Want to know what your home might be worth? Contact us for a FREE valuation!

Our team is ready to help you sell your home for the highest possible price ASAP

Bought with Southern Classic Realtors
GET MORE INFORMATION

Broker | License ID: 303073
youragentkesha@legacysouthreg.com
240 Corporate Center Dr, Ste F, Stockbridge, GA, 30281, United States






