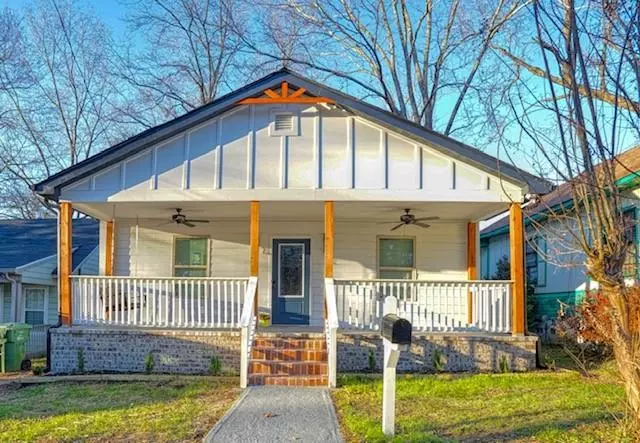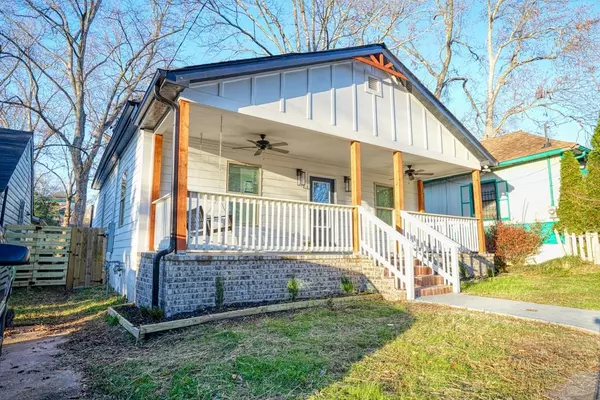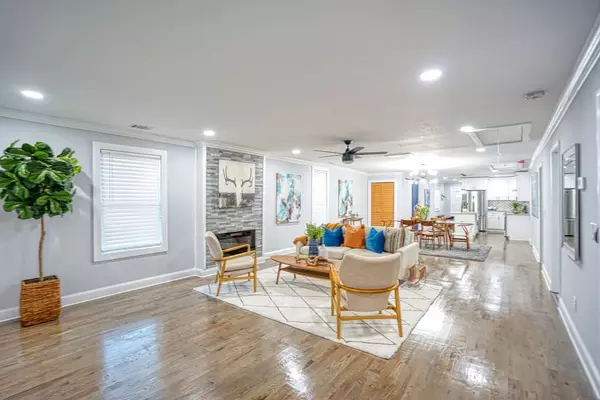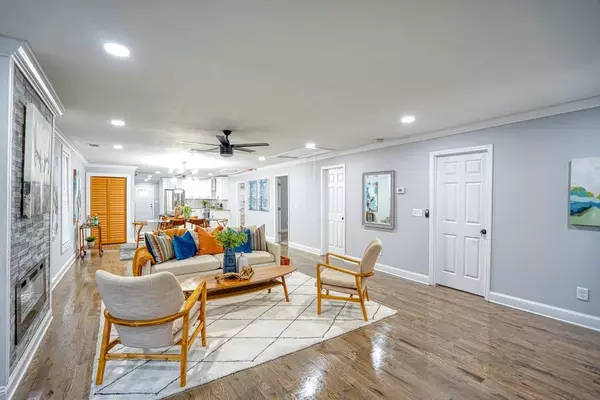$300,000
$299,999
For more information regarding the value of a property, please contact us for a free consultation.
3 Beds
2.5 Baths
1,750 SqFt
SOLD DATE : 03/04/2021
Key Details
Sold Price $300,000
Property Type Single Family Home
Sub Type Single Family Residence
Listing Status Sold
Purchase Type For Sale
Square Footage 1,750 sqft
Price per Sqft $171
Subdivision Historic South Atlanta
MLS Listing ID 6811518
Sold Date 03/04/21
Style Bungalow, Cottage
Bedrooms 3
Full Baths 2
Half Baths 1
Construction Status Updated/Remodeled
HOA Y/N No
Originating Board FMLS API
Year Built 1920
Annual Tax Amount $1,533
Tax Year 2019
Lot Size 5,619 Sqft
Acres 0.129
Property Description
Beautifully Remodeled Bungalow nestled in South Historic Atlanta. Live near all the play & business! Your home will be minutes from downtown corporate professionals and walking distance to food marts/eatery's. Appreciate the option of drinking a beverage on the extended porch while swinging, or on the back yard deck near the fire pit. Entertain from the newly remodeled kitchen , which includes the latest SS appliances, stone counter tops, designer back-splash and a walk-in pantry!! Plenty of natural light throughout the whole home, with an open concept living area. The open floor plan allows you to enjoy morning coffee near the fire place while engaging with the cook.Close to downtown and tons of new developments all within walking distance, including the beltline!! This home is going to see tons of equity growth! New HVAC, roof, siding, plumbing, electrical, doors, windows..everything! Buy with confidence and rest with ease! Don't miss this stunning home!!
Location
State GA
County Fulton
Area 32 - Fulton South
Lake Name None
Rooms
Bedroom Description Master on Main
Other Rooms None
Basement None
Main Level Bedrooms 3
Dining Room Open Concept
Interior
Interior Features Double Vanity, Disappearing Attic Stairs, Walk-In Closet(s)
Heating Central, Electric
Cooling Ceiling Fan(s), Central Air
Flooring Carpet, Hardwood
Fireplaces Number 1
Fireplaces Type Family Room, Living Room, Insert
Window Features Insulated Windows
Appliance Dishwasher, Refrigerator, Range Hood
Laundry Laundry Room, Main Level
Exterior
Exterior Feature Private Yard
Garage None
Fence Back Yard
Pool None
Community Features None
Utilities Available Electricity Available
Waterfront Description None
View Other
Roof Type Shingle
Street Surface Concrete
Accessibility None
Handicap Access None
Porch Deck, Patio
Building
Lot Description Level, Landscaped
Story One
Sewer Public Sewer
Water Public
Architectural Style Bungalow, Cottage
Level or Stories One
Structure Type Brick Front, Cement Siding
New Construction No
Construction Status Updated/Remodeled
Schools
Elementary Schools Slater
Middle Schools Price
High Schools Carver - Fulton
Others
Senior Community no
Restrictions false
Tax ID 14 005600080741
Special Listing Condition None
Read Less Info
Want to know what your home might be worth? Contact us for a FREE valuation!

Our team is ready to help you sell your home for the highest possible price ASAP

Bought with Keller Williams Realty Intown ATL
GET MORE INFORMATION

Broker | License ID: 303073
youragentkesha@legacysouthreg.com
240 Corporate Center Dr, Ste F, Stockbridge, GA, 30281, United States






