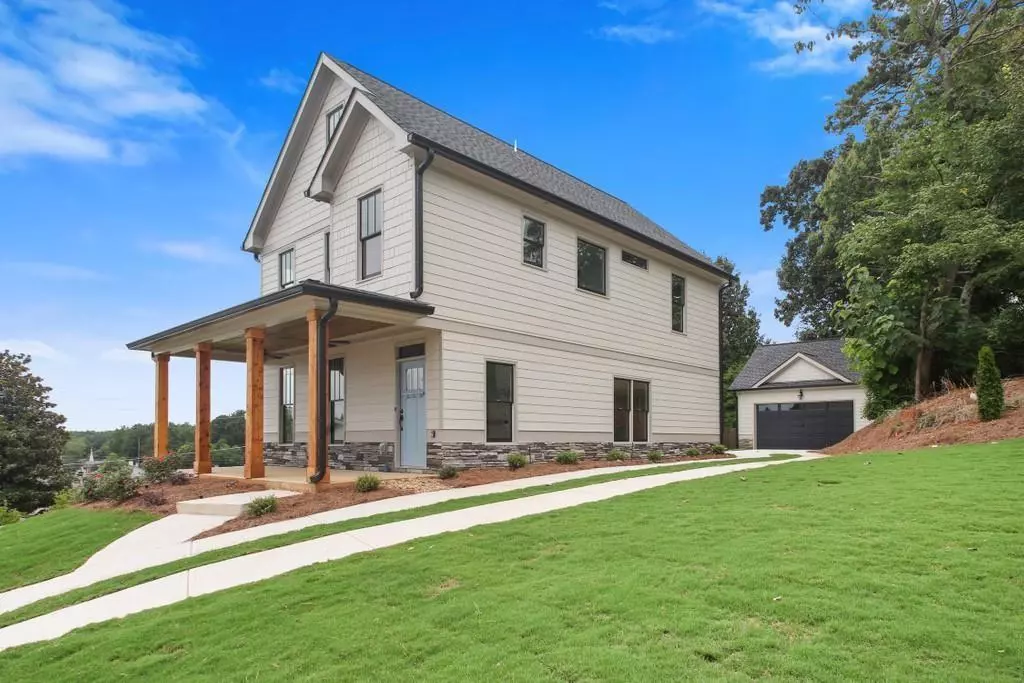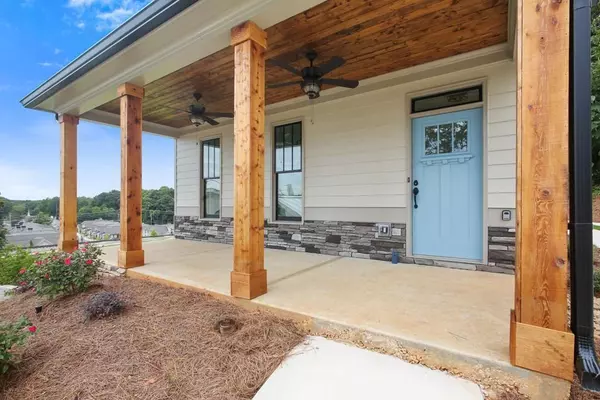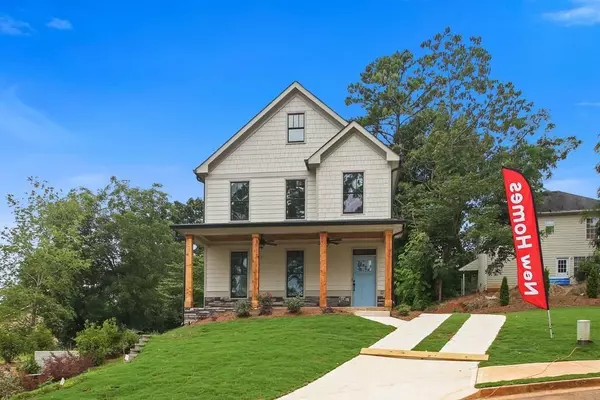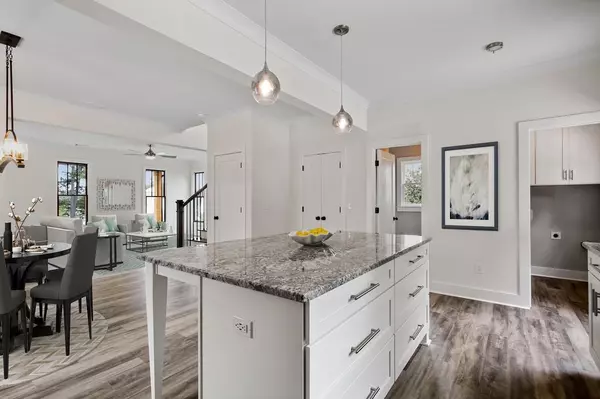$398,000
$417,500
4.7%For more information regarding the value of a property, please contact us for a free consultation.
3 Beds
2.5 Baths
7,405 Sqft Lot
SOLD DATE : 03/08/2021
Key Details
Sold Price $398,000
Property Type Single Family Home
Sub Type Single Family Residence
Listing Status Sold
Purchase Type For Sale
Subdivision Beverly Place
MLS Listing ID 6824892
Sold Date 03/08/21
Style Craftsman, Traditional
Bedrooms 3
Full Baths 2
Half Baths 1
Construction Status New Construction
HOA Y/N No
Originating Board FMLS API
Year Built 2020
Annual Tax Amount $668
Tax Year 2020
Lot Size 7,405 Sqft
Acres 0.17
Property Description
$7,500K PRICE REDUCTION!! NEW CONSTRUCTION in the heart of HISTORIC DOWNTOWN ACWORTH. Perfect in town living within walking distance to downtown shops, brewery & restaurants. Rocking chair front porch, open floor plan w/ gorgeous kitchen. Wellborn soft close cabinets in kitchen & bath areas. Exotic Bronco Bono granite w/ crisp white subway tile back splash & huge island w/ seating. HIGH END LVP flooring throughout. NO CARPET! Custom one of a kind live edge vanity in powder room. Master suite on 2nd floor features trey ceiling & city views,huge walk in closet. Master bath features freestanding soaking tub and HUGE custom shower, shiplap wainscot! Two additional bedrooms and bath w/ high end tile work. Upgraded Light fixtures throughout! HUGE Detached garage in back of home. No details have been overlooked. Cul-de-sac lot & NO HOA!!! City of Acworth just approved GOLF CARTS on the streets! Drive your golf cart a few short minutes to Acworth Beach!!!Home is complete for a QUICK CLOSING!!! Irrigation system included in the sale of this home. NO TRAIN HORN!!
Location
State GA
County Cobb
Area 75 - Cobb-West
Lake Name None
Rooms
Bedroom Description Other
Other Rooms Garage(s)
Basement None
Dining Room Open Concept
Interior
Interior Features High Ceilings 9 ft Main, High Ceilings 9 ft Upper, Double Vanity, High Speed Internet, Low Flow Plumbing Fixtures, Other, Walk-In Closet(s)
Heating Central, Forced Air, Natural Gas, Zoned
Cooling Ceiling Fan(s), Central Air, Zoned
Flooring Other
Fireplaces Type None
Window Features Insulated Windows
Appliance Dishwasher, Disposal, Gas Range, Microwave, Self Cleaning Oven
Laundry Lower Level, Laundry Room, Main Level
Exterior
Exterior Feature Other
Garage Driveway, Detached, Garage
Garage Spaces 2.0
Fence None
Pool None
Community Features Sidewalks, Street Lights, Near Schools, Near Shopping
Utilities Available None
Waterfront Description None
View City
Roof Type Composition
Street Surface None
Accessibility Accessible Doors, Accessible Entrance, Accessible Washer/Dryer, Accessible Kitchen, Accessible Hallway(s)
Handicap Access Accessible Doors, Accessible Entrance, Accessible Washer/Dryer, Accessible Kitchen, Accessible Hallway(s)
Porch Covered, Front Porch, Patio
Total Parking Spaces 2
Building
Lot Description Cul-De-Sac, Landscaped, Front Yard
Story Two
Sewer Public Sewer
Water Public
Architectural Style Craftsman, Traditional
Level or Stories Two
Structure Type Cement Siding, Stone
New Construction No
Construction Status New Construction
Schools
Elementary Schools Mccall Primary
Middle Schools Barber
High Schools North Cobb
Others
Senior Community no
Restrictions false
Tax ID 20003103440
Financing no
Special Listing Condition None
Read Less Info
Want to know what your home might be worth? Contact us for a FREE valuation!

Our team is ready to help you sell your home for the highest possible price ASAP

Bought with Maximum One Realty Greater ATL.
GET MORE INFORMATION

Broker | License ID: 303073
youragentkesha@legacysouthreg.com
240 Corporate Center Dr, Ste F, Stockbridge, GA, 30281, United States






