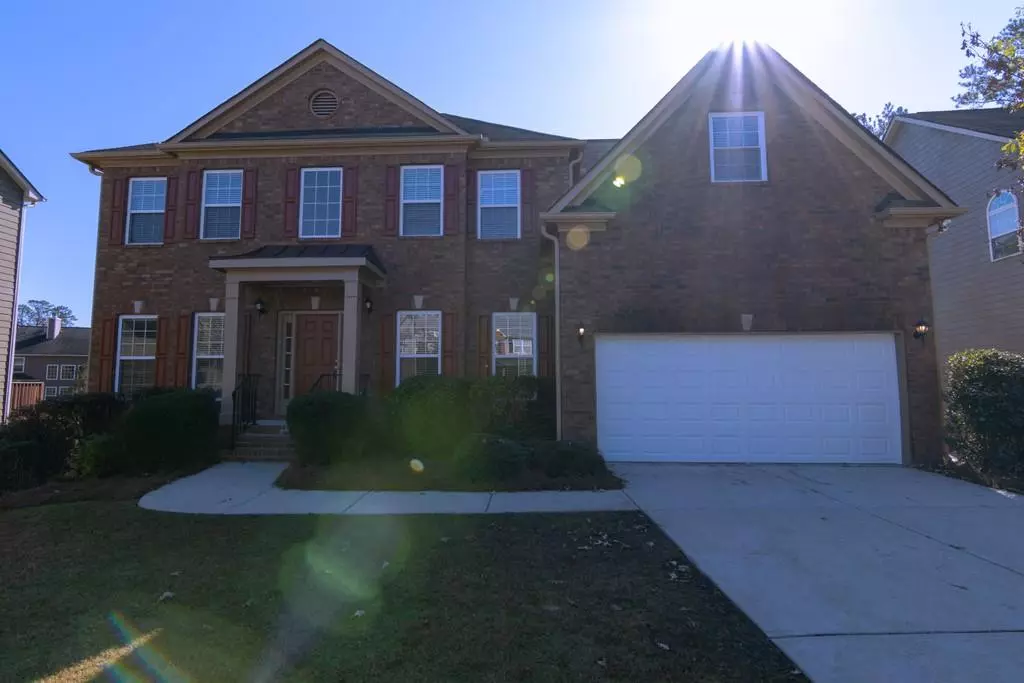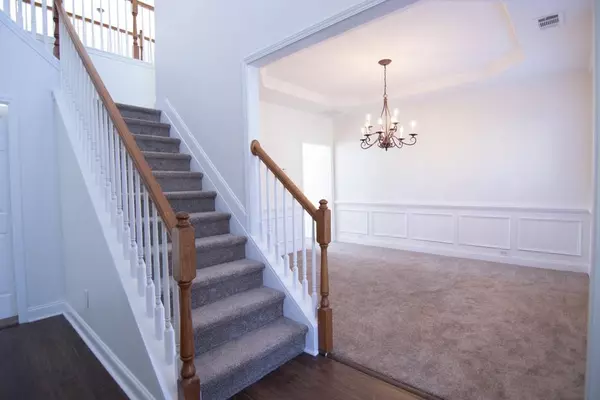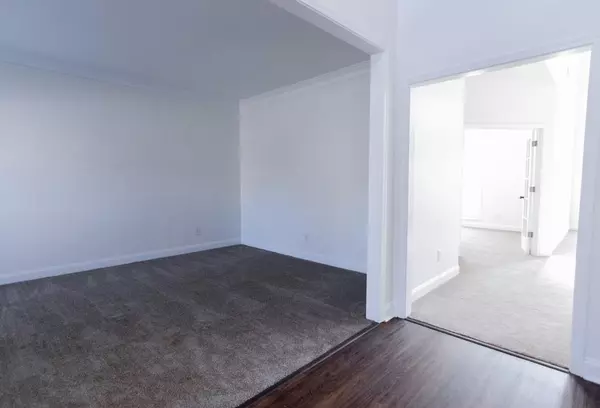$357,000
$359,900
0.8%For more information regarding the value of a property, please contact us for a free consultation.
4 Beds
2.5 Baths
3,170 SqFt
SOLD DATE : 02/16/2021
Key Details
Sold Price $357,000
Property Type Single Family Home
Sub Type Single Family Residence
Listing Status Sold
Purchase Type For Sale
Square Footage 3,170 sqft
Price per Sqft $112
Subdivision Kingsbridge Point
MLS Listing ID 6787907
Sold Date 02/16/21
Style Traditional
Bedrooms 4
Full Baths 2
Half Baths 1
Construction Status Resale
HOA Fees $756
HOA Y/N Yes
Originating Board FMLS API
Year Built 2006
Annual Tax Amount $3,800
Tax Year 2019
Lot Size 9,583 Sqft
Acres 0.22
Property Description
Welcome home to this stately home on full unfinished basement. Bright entry welcomes you to this traditional home with living/flex room and separate dining room at the front of the home. Back of the home has dramatic 2-story family room that is completely open to large island kitchen with rich wood cabinets, granite countertops, stainless steel gas range, dishwasher and microwave. Extra flex room on main level can be 5th bedroom. Half bath and laundry room finishes the main floor. Double staircase to upstairs owner’s suite has deep tray ceiling, sitting room, separate vanities, jetted tub and tiled shower. Bedroom 2, 3 & 4 are spacious, have ample closets and share a full bath. Full unfinished basement is stubbed for a future bath and ready for your imagination! Great outdoor space includes wood deck, patio and large fenced yard. Close to hwy 78 and Floyd Rd SW.
Location
State GA
County Cobb
Area 72 - Cobb-West
Lake Name None
Rooms
Bedroom Description Sitting Room
Other Rooms None
Basement Full, Unfinished
Dining Room Separate Dining Room
Interior
Interior Features High Ceilings 10 ft Main, Entrance Foyer 2 Story, Walk-In Closet(s)
Heating Forced Air
Cooling Ceiling Fan(s), Central Air
Flooring None
Fireplaces Number 1
Fireplaces Type Gas Starter, Great Room
Window Features None
Appliance Dishwasher, Gas Range, Gas Cooktop
Laundry Lower Level, In Hall, Laundry Room
Exterior
Exterior Feature Private Front Entry, Private Rear Entry, Rear Stairs
Garage Driveway, Garage
Garage Spaces 2.0
Fence Back Yard, Fenced, Wood
Pool None
Community Features None
Utilities Available None
Waterfront Description None
View Other
Roof Type Composition, Shingle
Street Surface None
Accessibility None
Handicap Access None
Porch None
Total Parking Spaces 2
Building
Lot Description Back Yard, Front Yard
Story Two
Sewer Public Sewer
Water Public
Architectural Style Traditional
Level or Stories Two
Structure Type Brick Front, Frame
New Construction No
Construction Status Resale
Schools
Elementary Schools Clay
Middle Schools Lindley
High Schools Pebblebrook
Others
Senior Community no
Restrictions false
Tax ID 18040400280
Special Listing Condition None
Read Less Info
Want to know what your home might be worth? Contact us for a FREE valuation!

Our team is ready to help you sell your home for the highest possible price ASAP

Bought with Atlanta Communities
GET MORE INFORMATION

Broker | License ID: 303073
youragentkesha@legacysouthreg.com
240 Corporate Center Dr, Ste F, Stockbridge, GA, 30281, United States






