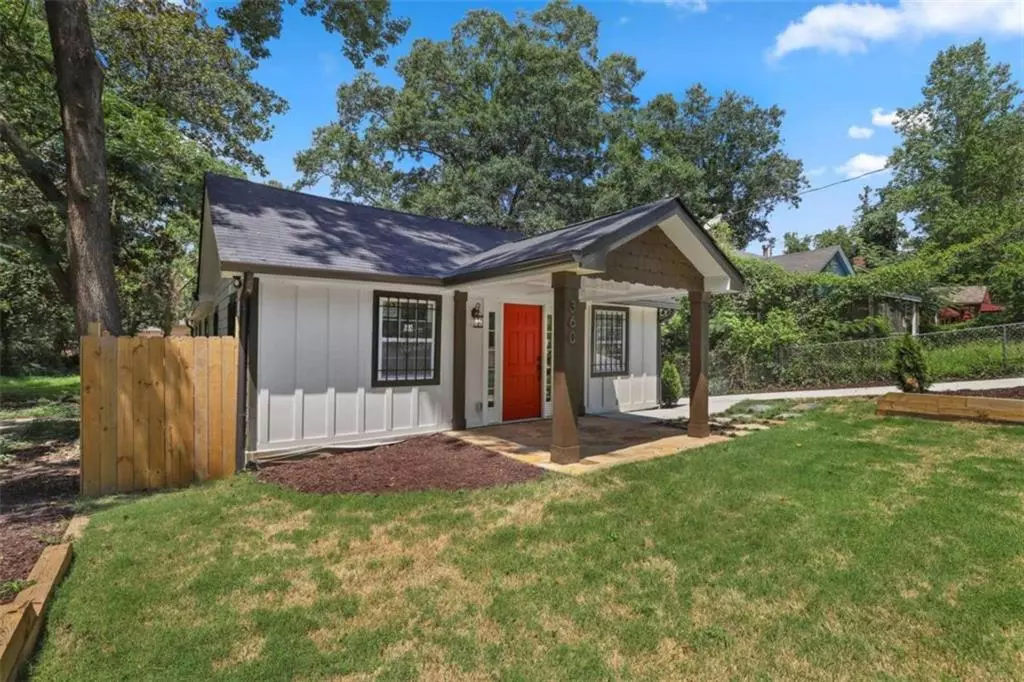$273,000
$289,999
5.9%For more information regarding the value of a property, please contact us for a free consultation.
4 Beds
3 Baths
1,430 SqFt
SOLD DATE : 02/04/2021
Key Details
Sold Price $273,000
Property Type Single Family Home
Sub Type Single Family Residence
Listing Status Sold
Purchase Type For Sale
Square Footage 1,430 sqft
Price per Sqft $190
Subdivision Pine Acres
MLS Listing ID 6818711
Sold Date 02/04/21
Style Bungalow, Cottage
Bedrooms 4
Full Baths 3
Construction Status Resale
HOA Y/N No
Originating Board FMLS API
Year Built 1940
Annual Tax Amount $1,152
Tax Year 2019
Lot Size 9,147 Sqft
Acres 0.21
Property Description
Impeccable charm, stunning updates, and modern finishes! Here's your chance to enjoy a modernized home in a well-established Pine Acres neighborhood in NW ATL! This ranch cottage sits on a large lot and boasts a beautiful outdoor space that features a large back porch, fenced backyard, stone patio with a fire pit, and the most charming matching dog house! Hardwoods throughout welcome you in to explore the quality design of the conceptually open living, dining, and kitchen area with stainless steel appliances and granite counters. The generous master en-suite offers nity with a view of the backyard, a walk-in closet, and the most exquisite master bath with double vanities. Also enjoy three additional bedrooms and two more bathrooms in this spacious home. New roof, new HVAC, and a new water heater installed! Both the electrical and plumbing systems also updated! Beautiful curb appeal. Near the Beltline, Grove Park, Anderson Park, and walking distance to Marta. Conveniently located near plenty of retail stores and just minutes from Downtown ATL, the Aquarium, Mercedes Benz Stadium, and Centennial Olympic Park! This is the perfect home to live, rent, or Air BnB!! Truly a show-stopper and not to be missed!
Location
State GA
County Fulton
Area 22 - Atlanta North
Lake Name None
Rooms
Bedroom Description Master on Main, Split Bedroom Plan
Other Rooms None
Basement None
Main Level Bedrooms 4
Dining Room Separate Dining Room
Interior
Interior Features Disappearing Attic Stairs, Double Vanity, High Ceilings 9 ft Lower, High Ceilings 9 ft Main, High Ceilings 9 ft Upper, Tray Ceiling(s), Walk-In Closet(s), Wet Bar
Heating Central, Electric
Cooling Ceiling Fan(s), Central Air
Flooring Ceramic Tile, Hardwood
Fireplaces Type None
Window Features Insulated Windows
Appliance Dishwasher, Electric Range, Electric Water Heater, Gas Water Heater, Range Hood, Self Cleaning Oven
Laundry Laundry Room, Main Level
Exterior
Exterior Feature Garden, Private Yard, Rear Stairs
Garage Driveway, Parking Pad
Fence Back Yard, Fenced, Privacy, Wood
Pool None
Community Features Near Marta, Near Schools, Near Shopping, Street Lights
Utilities Available Cable Available, Electricity Available, Natural Gas Available, Phone Available, Sewer Available, Underground Utilities, Water Available
Waterfront Description None
View City
Roof Type Slate
Street Surface Concrete, Paved
Accessibility None
Handicap Access None
Porch Deck, Patio
Building
Lot Description Back Yard, Front Yard, Landscaped, Private
Story One
Sewer Public Sewer
Water Public
Architectural Style Bungalow, Cottage
Level or Stories One
Structure Type Aluminum Siding, Vinyl Siding
New Construction No
Construction Status Resale
Schools
Elementary Schools Woodson Park Academy
Middle Schools John Lewis Invictus Academy/Harper-Archer
High Schools Douglass
Others
Senior Community no
Restrictions false
Tax ID 14 017500070052
Ownership Fee Simple
Financing no
Special Listing Condition None
Read Less Info
Want to know what your home might be worth? Contact us for a FREE valuation!

Our team is ready to help you sell your home for the highest possible price ASAP

Bought with RE/MAX Metro Atlanta Cityside
GET MORE INFORMATION

Broker | License ID: 303073
youragentkesha@legacysouthreg.com
240 Corporate Center Dr, Ste F, Stockbridge, GA, 30281, United States






