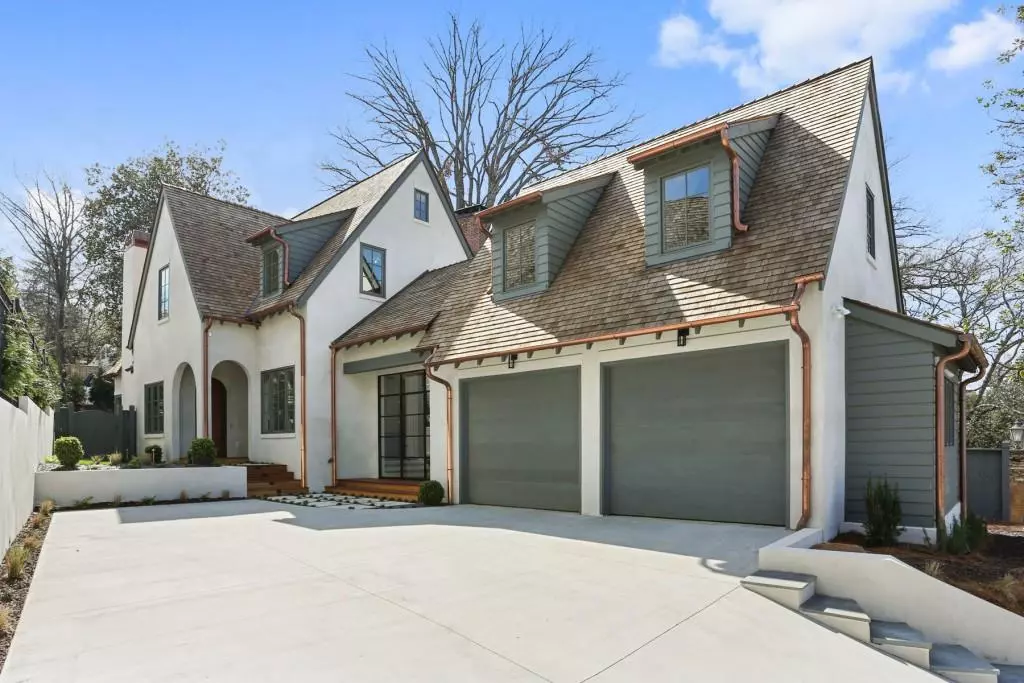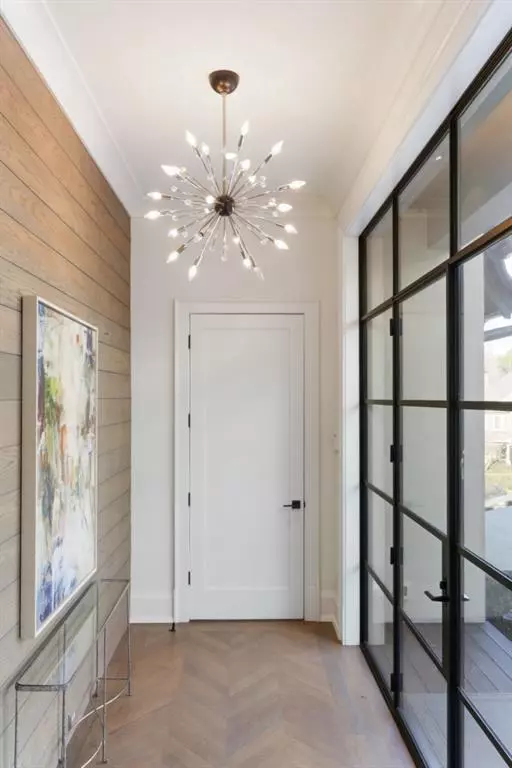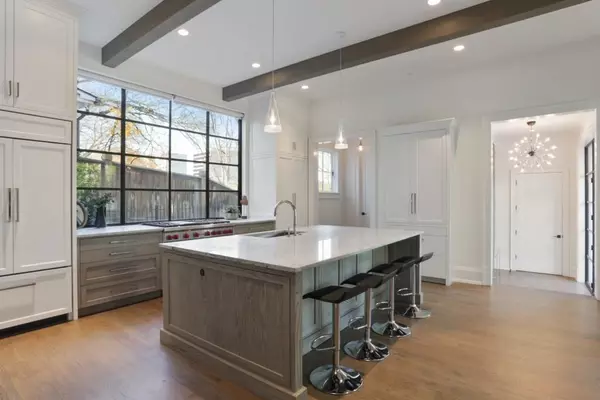$2,107,000
$2,150,000
2.0%For more information regarding the value of a property, please contact us for a free consultation.
5 Beds
4.5 Baths
4,918 SqFt
SOLD DATE : 06/10/2021
Key Details
Sold Price $2,107,000
Property Type Single Family Home
Sub Type Single Family Residence
Listing Status Sold
Purchase Type For Sale
Square Footage 4,918 sqft
Price per Sqft $428
Subdivision Ansley Park
MLS Listing ID 6822182
Sold Date 06/10/21
Style Craftsman, Other
Bedrooms 5
Full Baths 4
Half Baths 1
Construction Status New Construction
HOA Y/N No
Originating Board FMLS API
Year Built 2017
Tax Year 2019
Lot Size 9,365 Sqft
Acres 0.215
Property Description
Absolutely stunning custom new construction is the result of master collaboration between architect Greg Busch and builder Mike Hammersmith. Unrivaled quality of craftsmanship and attention to detail. Prime Ansley Park location offers hilltop perch w/ Midtown Skyline views. Jaw-dropping kitchen features oversized iron windows & professional appliance package. Great room is flanked by wall of Centor Integrated Doors opening to the covered veranda w/ outdoor fireplace. Finished basement w/ large rec room, wet bar & 5th bedroom (perfect for home gym).
Location
State GA
County Fulton
Area 23 - Atlanta North
Lake Name None
Rooms
Bedroom Description In-Law Floorplan, Sitting Room
Other Rooms None
Basement Bath/Stubbed, Daylight, Exterior Entry, Finished, Full, Interior Entry
Dining Room Open Concept
Interior
Interior Features Beamed Ceilings, Bookcases, Double Vanity, Entrance Foyer, High Ceilings 9 ft Upper, High Ceilings 9 ft Lower, High Ceilings 10 ft Main, High Speed Internet, Walk-In Closet(s), Wet Bar
Heating Forced Air, Natural Gas
Cooling Ceiling Fan(s), Central Air
Flooring Hardwood
Fireplaces Number 2
Fireplaces Type Gas Starter, Outside
Window Features Insulated Windows
Appliance Dishwasher, Disposal, Gas Range, Microwave, Refrigerator, Self Cleaning Oven
Laundry Laundry Room, Upper Level
Exterior
Exterior Feature Other
Garage Attached, Driveway, Garage, Kitchen Level
Garage Spaces 2.0
Fence Fenced
Pool None
Community Features Near Beltline, Near Marta, Near Schools, Near Shopping, Park, Public Transportation, Sidewalks, Street Lights, Tennis Court(s)
Utilities Available Cable Available
Waterfront Description None
View City, Other
Roof Type Composition
Street Surface Paved
Accessibility Accessible Entrance
Handicap Access Accessible Entrance
Porch Deck, Patio
Total Parking Spaces 2
Building
Lot Description Landscaped, Private, Sloped
Story Three Or More
Sewer Public Sewer
Water Public
Architectural Style Craftsman, Other
Level or Stories Three Or More
Structure Type Stucco
New Construction No
Construction Status New Construction
Schools
Elementary Schools Morningside-
Middle Schools David T Howard
High Schools Grady
Others
Senior Community no
Restrictions false
Tax ID 17 010500040392
Financing no
Special Listing Condition None
Read Less Info
Want to know what your home might be worth? Contact us for a FREE valuation!

Our team is ready to help you sell your home for the highest possible price ASAP

Bought with Atlanta Fine Homes Sotheby's International
GET MORE INFORMATION

Broker | License ID: 303073
youragentkesha@legacysouthreg.com
240 Corporate Center Dr, Ste F, Stockbridge, GA, 30281, United States






