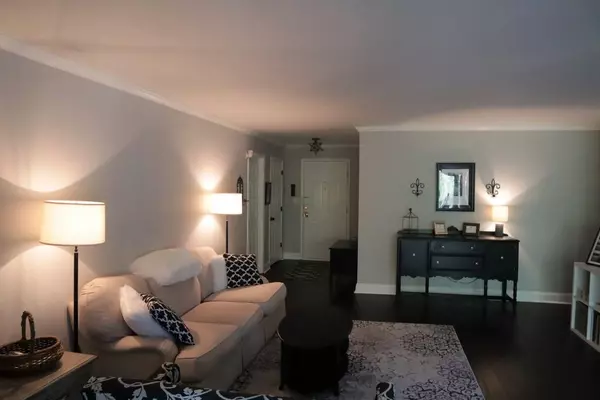$242,000
$247,500
2.2%For more information regarding the value of a property, please contact us for a free consultation.
2 Beds
2 Baths
1,504 SqFt
SOLD DATE : 02/04/2021
Key Details
Sold Price $242,000
Property Type Condo
Sub Type Condominium
Listing Status Sold
Purchase Type For Sale
Square Footage 1,504 sqft
Price per Sqft $160
Subdivision Lenox Heights
MLS Listing ID 6826341
Sold Date 02/04/21
Style Mid-Rise (up to 5 stories)
Bedrooms 2
Full Baths 2
Construction Status Resale
HOA Fees $534
HOA Y/N Yes
Originating Board FMLS API
Year Built 1986
Annual Tax Amount $3,536
Tax Year 2018
Lot Size 1,524 Sqft
Acres 0.035
Property Description
Amazing convenient location in the heart of Buckhead! Secure gated community on tranquil acreage with lots of green space just minutes from major roads, shopping & entertainment. Rental allowed with minimum of 12 month lease. Completely renovated end unit with beautiful neutral contemporary finishes, is largest floorplan in complex! Everything is new from the fixtures to the engineered hardwood flooring with fresh paint from ceiling to baseboards! Open concept main living area features fireplace and large balcony off living room with lots of natural light! Huge master suite boasts renovated bathroom with large tiled shower, second sink and vanity in dressing area, large walk in closet with great closet organizing system, and office nook. Large secondary bedroom with double closets and beautifully renovated bath that includes laundry closet. Complex boasts a community swimming pool, gym, tennis, clubhouse, dog park, and walkable gated entrance to Lenox Village shops & restaurants!
Location
State GA
County Fulton
Area 21 - Atlanta North
Lake Name None
Rooms
Bedroom Description Other, Split Bedroom Plan
Other Rooms None
Basement None
Main Level Bedrooms 2
Dining Room Dining L
Interior
Interior Features Entrance Foyer, Walk-In Closet(s)
Heating Forced Air, Natural Gas
Cooling Central Air
Flooring Hardwood
Fireplaces Number 1
Fireplaces Type Great Room
Window Features None
Appliance Dishwasher, Electric Range, Refrigerator, Microwave, Other
Laundry In Bathroom
Exterior
Exterior Feature Balcony
Garage Assigned, Covered, Deeded
Fence None
Pool None
Community Features Clubhouse, Gated, Homeowners Assoc, Dog Park, Fitness Center, Pool, Tennis Court(s), Near Marta, Near Shopping
Utilities Available None
Waterfront Description None
View City
Roof Type Other
Street Surface None
Accessibility None
Handicap Access None
Porch None
Parking Type Assigned, Covered, Deeded
Total Parking Spaces 2
Building
Lot Description Landscaped
Story One
Sewer Public Sewer
Water Public
Architectural Style Mid-Rise (up to 5 stories)
Level or Stories One
Structure Type Stucco
New Construction No
Construction Status Resale
Schools
Elementary Schools Smith
Middle Schools Sutton
High Schools North Atlanta
Others
HOA Fee Include Maintenance Structure, Trash, Maintenance Grounds, Receptionist, Security, Sewer, Swim/Tennis, Termite, Water
Senior Community no
Restrictions true
Tax ID 17 000700010584
Ownership Condominium
Financing no
Special Listing Condition None
Read Less Info
Want to know what your home might be worth? Contact us for a FREE valuation!

Our team is ready to help you sell your home for the highest possible price ASAP

Bought with Compass
GET MORE INFORMATION

Broker | License ID: 303073
youragentkesha@legacysouthreg.com
240 Corporate Center Dr, Ste F, Stockbridge, GA, 30281, United States






