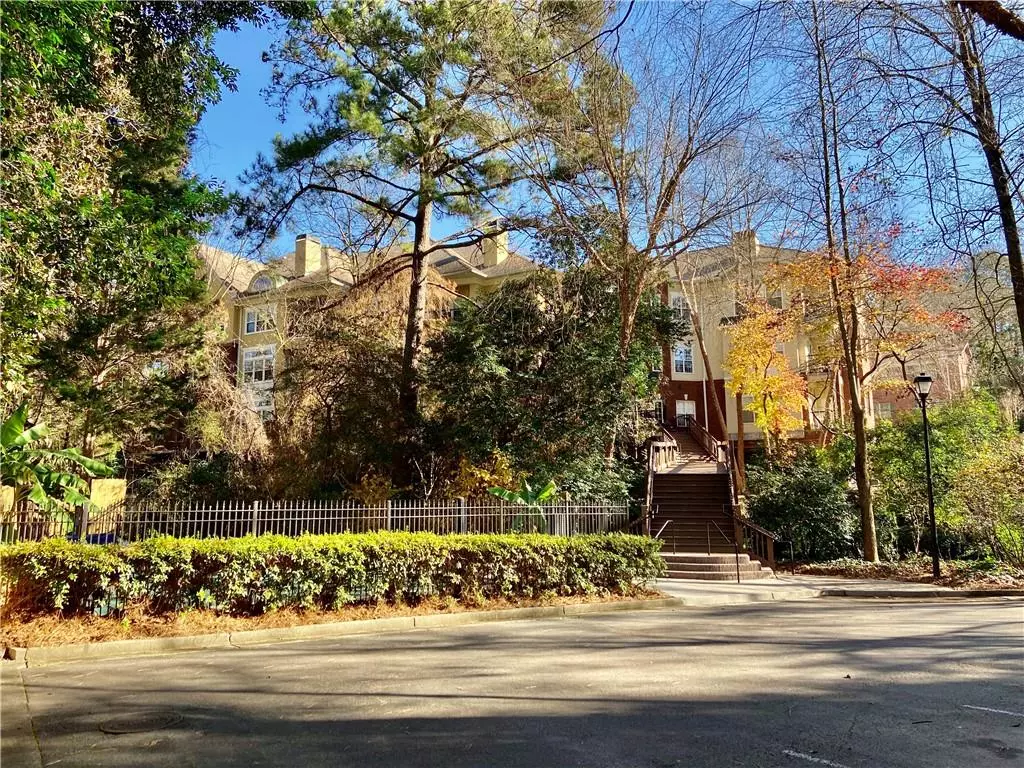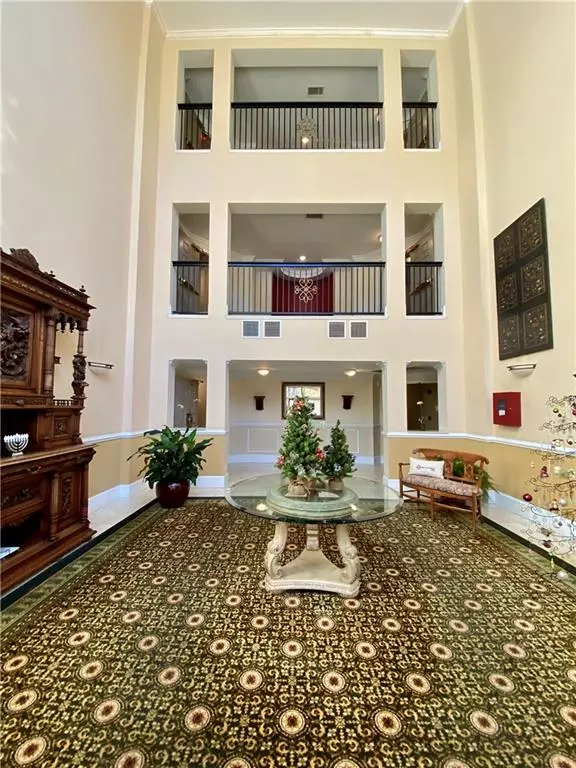$218,250
$215,000
1.5%For more information regarding the value of a property, please contact us for a free consultation.
1 Bed
1 Bath
895 SqFt
SOLD DATE : 01/29/2021
Key Details
Sold Price $218,250
Property Type Condo
Sub Type Condominium
Listing Status Sold
Purchase Type For Sale
Square Footage 895 sqft
Price per Sqft $243
Subdivision Brookside In Garden Hills
MLS Listing ID 6819748
Sold Date 01/29/21
Style Mid-Rise (up to 5 stories)
Bedrooms 1
Full Baths 1
Construction Status Resale
HOA Fees $334
HOA Y/N Yes
Originating Board FMLS API
Year Built 1999
Annual Tax Amount $1,267
Tax Year 2019
Lot Size 892 Sqft
Acres 0.0205
Property Description
Hidden gem in the heart of Buckhead/Garden Hills! The way to live in a natural oasis with the convenience of city: amazing creek & lush greenery, 7 minute walk to MARTA, upcoming Beltline, restaurants/bars, upcoming Lindbergh "Uptown" development! Location! Location! Location! And there's more...Newly renovated large Master Bathroom next to inviting Master Bedroom with walk-in closet. Beautiful Kitchen with granite countertop, wine rack, stainless steel appliances, and new stainless steel French door fridge to stay! Plenty of storage. Kitchen with breakfast bar, overlooking Dining Area & spacious Living Room, featuring focal point fireplace & built-ins. Newer water heater. Immaculately kept & move in ready! Designated storage unit & assigned parking space in gated garage. Great & Responsive HOA: well-maintained building with renovated fitness center, pool & grill for the summer; pet walking area. Come & experience this Amazing Opportunity!
Location
State GA
County Fulton
Area 21 - Atlanta North
Lake Name None
Rooms
Bedroom Description Master on Main, Other
Other Rooms None
Basement None
Main Level Bedrooms 1
Dining Room Open Concept
Interior
Interior Features Bookcases, Double Vanity, Entrance Foyer, High Ceilings 9 ft Main, Low Flow Plumbing Fixtures, Walk-In Closet(s), Other
Heating Heat Pump, Zoned
Cooling Central Air, Zoned
Flooring Carpet, Hardwood
Fireplaces Number 1
Fireplaces Type Gas Log, Gas Starter
Window Features Insulated Windows
Appliance Dishwasher, Gas Range, Microwave, Refrigerator
Laundry Laundry Room
Exterior
Exterior Feature Balcony
Parking Features Assigned, Covered, Garage
Garage Spaces 1.0
Fence None
Pool None
Community Features Dog Park, Fitness Center, Gated, Homeowners Assoc, Near Beltline, Near Marta, Near Schools, Near Shopping, Near Trails/Greenway, Pool
Utilities Available Cable Available
View Other
Roof Type Other
Street Surface None
Accessibility None
Handicap Access None
Porch None
Total Parking Spaces 1
Building
Lot Description Wooded
Story One
Sewer Public Sewer
Water Public
Architectural Style Mid-Rise (up to 5 stories)
Level or Stories One
Structure Type Other
New Construction No
Construction Status Resale
Schools
Elementary Schools Garden Hills
Middle Schools Sutton
High Schools North Atlanta
Others
HOA Fee Include Maintenance Structure, Maintenance Grounds, Pest Control, Reserve Fund, Security, Sewer, Swim/Tennis, Termite, Trash, Water
Senior Community no
Restrictions true
Tax ID 17 005900070189
Ownership Condominium
Financing yes
Special Listing Condition None
Read Less Info
Want to know what your home might be worth? Contact us for a FREE valuation!

Our team is ready to help you sell your home for the highest possible price ASAP

Bought with Dorsey Alston Realtors
GET MORE INFORMATION
Broker | License ID: 303073
youragentkesha@legacysouthreg.com
240 Corporate Center Dr, Ste F, Stockbridge, GA, 30281, United States






