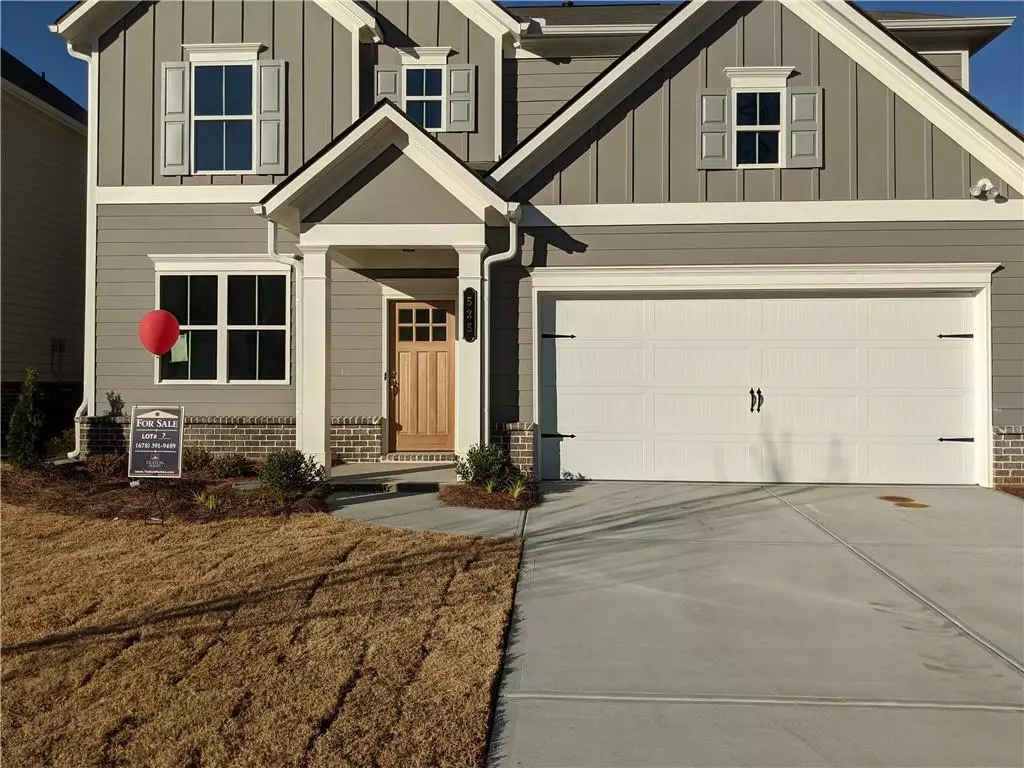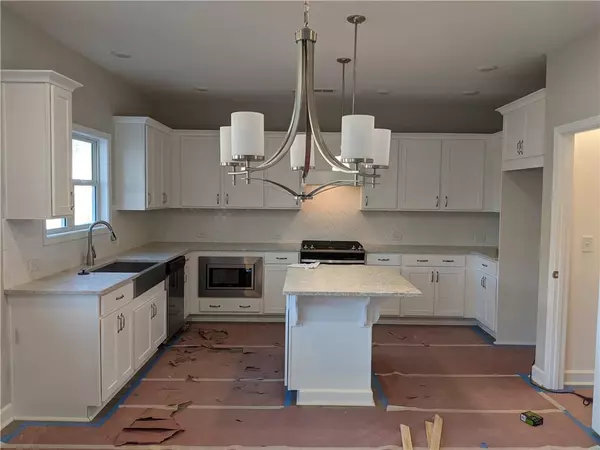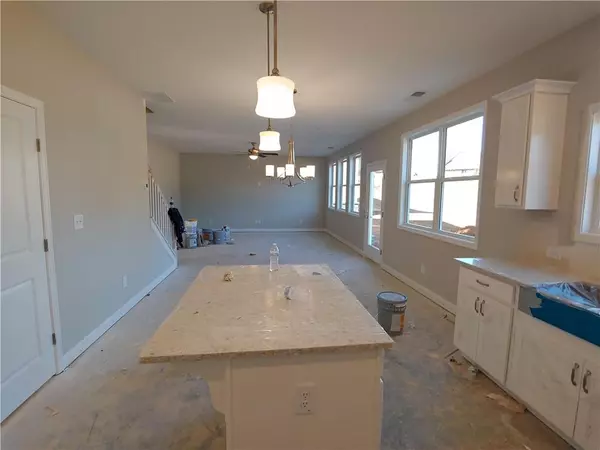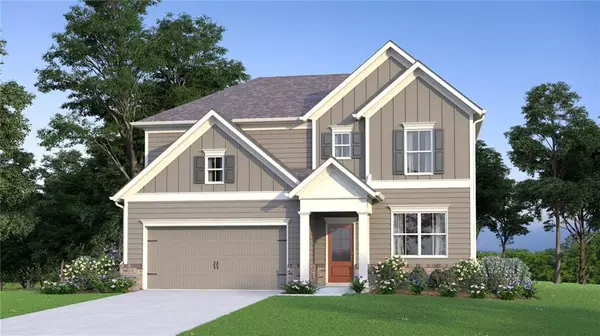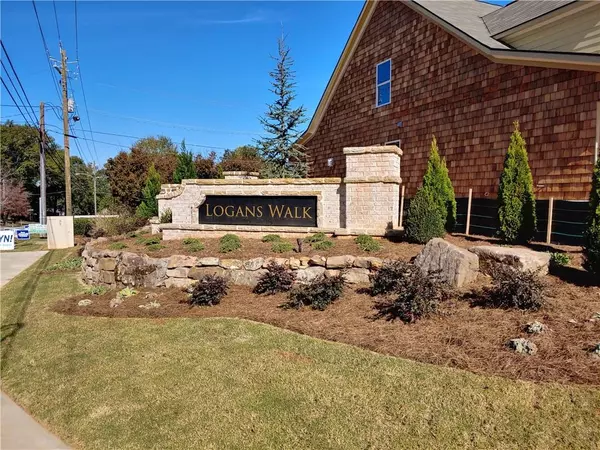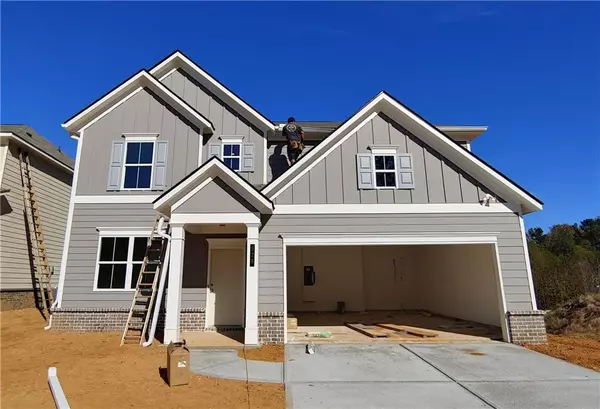$428,200
$428,100
For more information regarding the value of a property, please contact us for a free consultation.
3 Beds
2.5 Baths
1,992 SqFt
SOLD DATE : 02/25/2021
Key Details
Sold Price $428,200
Property Type Single Family Home
Sub Type Single Family Residence
Listing Status Sold
Purchase Type For Sale
Square Footage 1,992 sqft
Price per Sqft $214
Subdivision Logans Walk
MLS Listing ID 6804764
Sold Date 02/25/21
Style Craftsman, Traditional
Bedrooms 3
Full Baths 2
Half Baths 1
Construction Status New Construction
HOA Fees $835
HOA Y/N Yes
Originating Board FMLS API
Year Built 2020
Property Description
Traton Homes , Laurel two story floor plan combines charm and modern living. Interior highlights include an upgraded kitchen including White Pearl Quartz on the island and perimeter includes a 30" tapered range hood. The farmhouse sink, a kitchen island, an open floor plan with a breakfast or dining area adjacent to the family room. Continue the family and friends gathering on to the covered patio. The upgrades include rectangle bath sinks and tall vanity and full oak tread stairs. Introducing Traton's new jewel box collection at Logans Walk. This exceptional collection of homes radiate style with an emphasis on character and an inviting community streetscape. 7 floor plans available for 33 single family home community. Amenities include Fire Pit gathering area. GPS 3305 Old Concord Rd Smyrna, 30082 Currently under construction. Expected completion by Dec 2020.
Location
State GA
County Cobb
Area 73 - Cobb-West
Lake Name None
Rooms
Bedroom Description Other
Other Rooms None
Basement None
Dining Room Great Room
Interior
Interior Features Double Vanity, Entrance Foyer, High Ceilings 9 ft Main, Walk-In Closet(s)
Heating Natural Gas, Zoned
Cooling Central Air, Zoned
Flooring Carpet, Vinyl, Other
Fireplaces Number 1
Fireplaces Type Factory Built, Family Room, Gas Starter
Window Features Insulated Windows
Appliance Dishwasher, Disposal, Gas Range, Microwave
Laundry Laundry Room, Upper Level
Exterior
Exterior Feature Private Front Entry, Private Rear Entry
Garage Garage, Garage Door Opener
Garage Spaces 2.0
Fence None
Pool None
Community Features Homeowners Assoc
Utilities Available Electricity Available, Natural Gas Available, Phone Available, Sewer Available, Underground Utilities, Water Available
Waterfront Description None
View Other
Roof Type Composition, Shingle
Street Surface Paved
Accessibility None
Handicap Access None
Porch Front Porch, Patio
Total Parking Spaces 2
Building
Lot Description Landscaped, Level, Other
Story Two
Sewer Public Sewer
Water Public
Architectural Style Craftsman, Traditional
Level or Stories Two
Structure Type Brick 4 Sides, Cement Siding
New Construction No
Construction Status New Construction
Schools
Elementary Schools Norton Park
Middle Schools Griffin
High Schools Campbell
Others
HOA Fee Include Maintenance Grounds, Reserve Fund
Senior Community no
Restrictions false
Special Listing Condition None
Read Less Info
Want to know what your home might be worth? Contact us for a FREE valuation!

Our team is ready to help you sell your home for the highest possible price ASAP

Bought with Compass
GET MORE INFORMATION

Broker | License ID: 303073
youragentkesha@legacysouthreg.com
240 Corporate Center Dr, Ste F, Stockbridge, GA, 30281, United States

