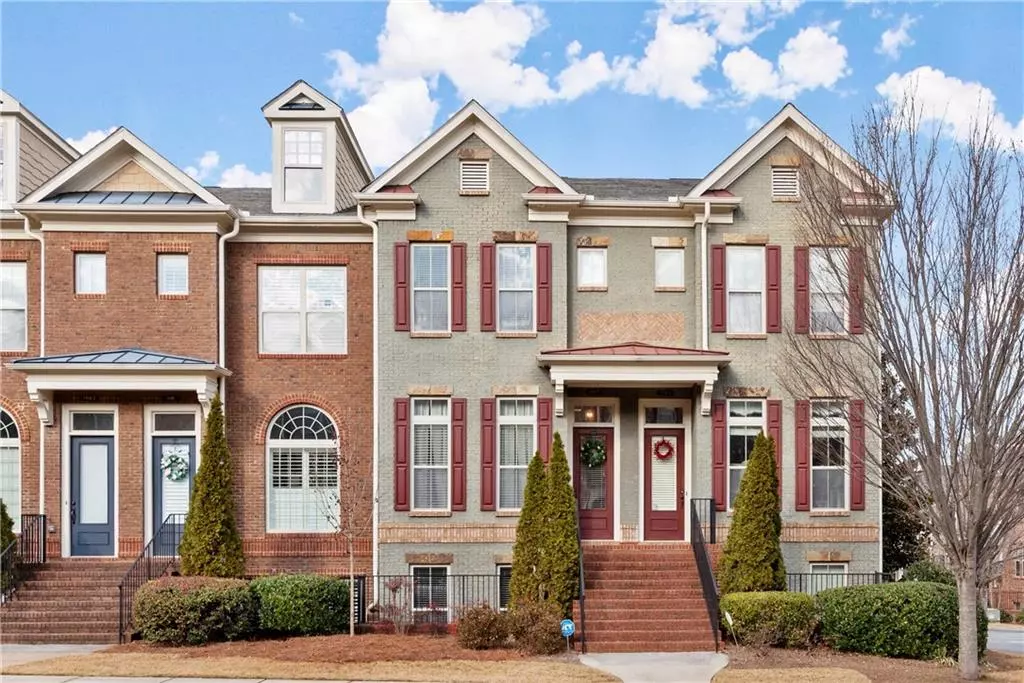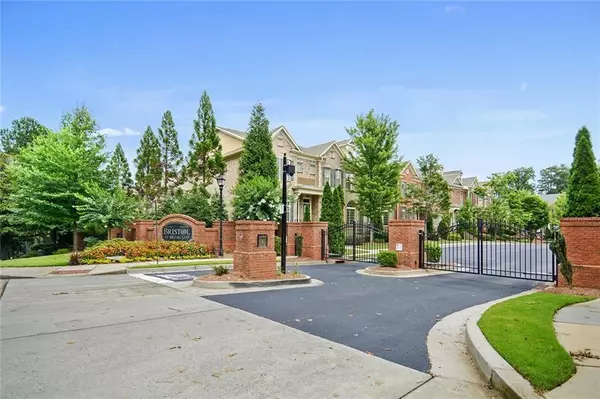$415,000
$415,000
For more information regarding the value of a property, please contact us for a free consultation.
3 Beds
3.5 Baths
1,869 SqFt
SOLD DATE : 02/26/2021
Key Details
Sold Price $415,000
Property Type Townhouse
Sub Type Townhouse
Listing Status Sold
Purchase Type For Sale
Square Footage 1,869 sqft
Price per Sqft $222
Subdivision Bristol At Briarcliff
MLS Listing ID 6821249
Sold Date 02/26/21
Style Townhouse, Traditional
Bedrooms 3
Full Baths 3
Half Baths 1
Construction Status Resale
HOA Fees $260
HOA Y/N Yes
Originating Board FMLS API
Year Built 2006
Annual Tax Amount $4,132
Tax Year 2020
Lot Size 583 Sqft
Acres 0.0134
Property Description
Immaculately maintained, executive style townhome in this coveted, gated Druid Hills community! Main level features include custom lighting fixtures & recessed lighting, beautifully refinished hardwood floors, large kitchen island with SS appliances, 10ft ceilings, open floor concept perfect for entertaining, crown molding, fireplace in the family room & new French doors opening to private back patio. Terrace level includes full bath with either a BD, Office or Exercise Room. Community is a hidden gem in the area! Close proximity to I-85, GA400, Buckhead, Brookhaven, Decatur/Emory. HOA is very well financially secure! Community has walking paths, dog park, security gate & cameras, saltwater pool & professional landscaping throughout the year!
Location
State GA
County Dekalb
Area 52 - Dekalb-West
Lake Name None
Rooms
Bedroom Description Oversized Master, Other
Other Rooms None
Basement None
Dining Room Separate Dining Room
Interior
Interior Features Bookcases, Disappearing Attic Stairs, Entrance Foyer, High Ceilings 9 ft Main, High Ceilings 9 ft Upper, High Speed Internet, Tray Ceiling(s), Walk-In Closet(s)
Heating Central, Natural Gas, Zoned
Cooling Ceiling Fan(s), Central Air, Zoned
Flooring Hardwood
Fireplaces Number 1
Fireplaces Type Factory Built, Family Room, Gas Log, Glass Doors
Window Features Insulated Windows
Appliance Dishwasher, Disposal, Dryer, Gas Cooktop, Gas Oven, Gas Water Heater, Microwave, Refrigerator, Self Cleaning Oven, Washer
Laundry Laundry Room, Upper Level
Exterior
Exterior Feature Balcony, Private Front Entry, Private Rear Entry
Garage Attached, Covered, Garage, Garage Door Opener, Garage Faces Rear
Garage Spaces 1.0
Fence None
Pool None
Community Features Gated, Homeowners Assoc, Near Schools, Near Shopping, Near Trails/Greenway, Pool, Sidewalks
Utilities Available None
View Other
Roof Type Shingle, Other
Street Surface Other
Accessibility None
Handicap Access None
Porch Deck, Patio, Rear Porch
Parking Type Attached, Covered, Garage, Garage Door Opener, Garage Faces Rear
Total Parking Spaces 1
Building
Lot Description Landscaped
Story Three Or More
Sewer Public Sewer
Water Public
Architectural Style Townhouse, Traditional
Level or Stories Three Or More
Structure Type Brick Front, Cement Siding
New Construction No
Construction Status Resale
Schools
Elementary Schools Briar Vista
Middle Schools Druid Hills
High Schools Druid Hills
Others
HOA Fee Include Insurance, Maintenance Structure, Maintenance Grounds, Sewer, Swim/Tennis, Trash
Senior Community no
Restrictions true
Tax ID 18 157 12 009
Ownership Condominium
Financing no
Special Listing Condition None
Read Less Info
Want to know what your home might be worth? Contact us for a FREE valuation!

Our team is ready to help you sell your home for the highest possible price ASAP

Bought with Ansley Atlanta Real Estate
GET MORE INFORMATION

Broker | License ID: 303073
youragentkesha@legacysouthreg.com
240 Corporate Center Dr, Ste F, Stockbridge, GA, 30281, United States






