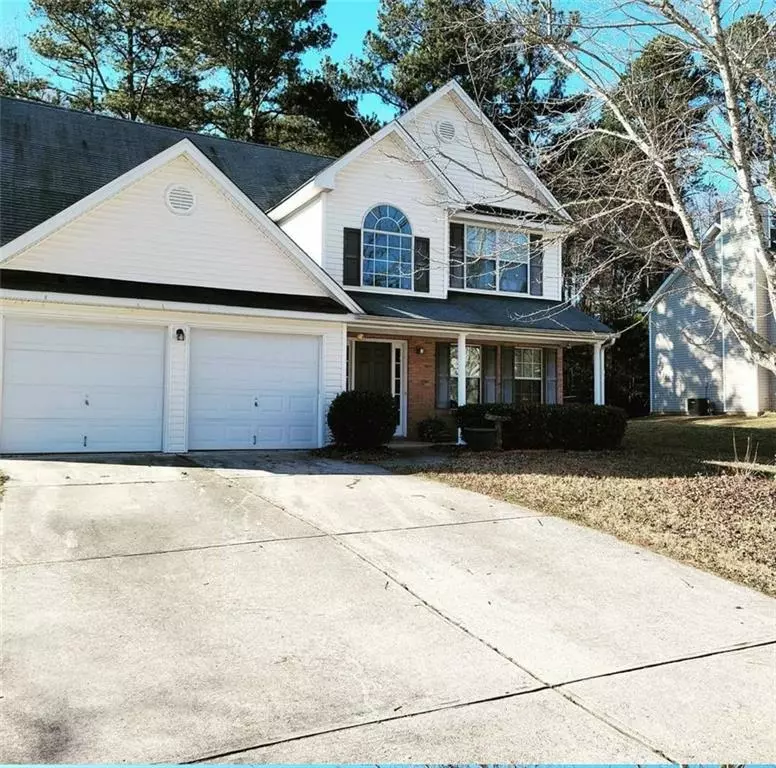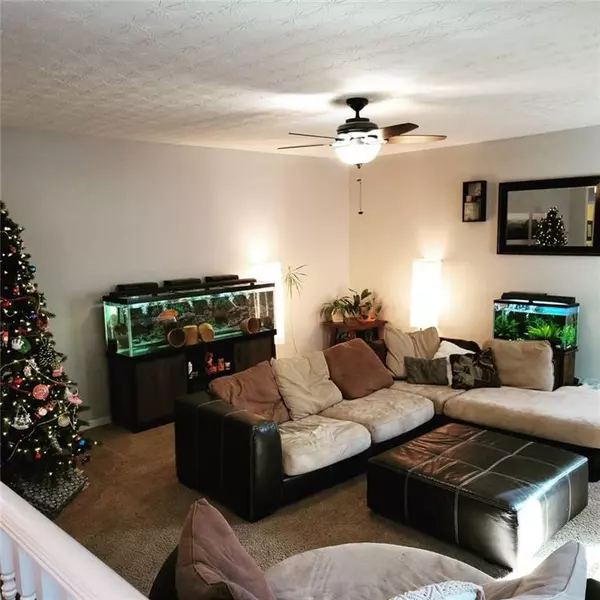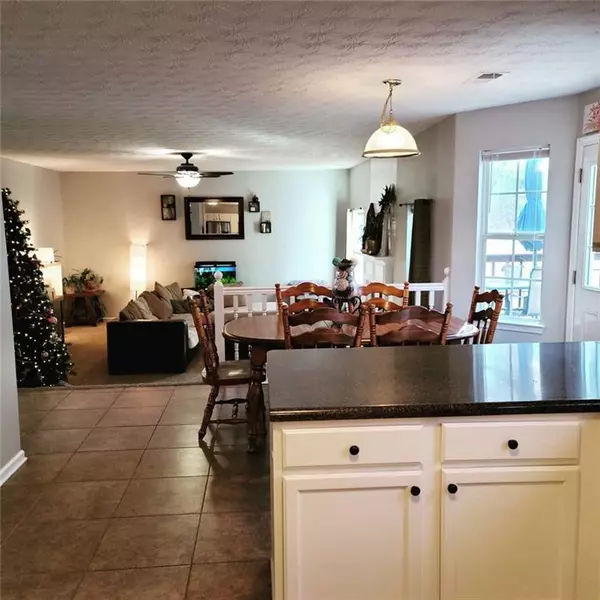$220,000
$215,000
2.3%For more information regarding the value of a property, please contact us for a free consultation.
4 Beds
2.5 Baths
2,418 SqFt
SOLD DATE : 01/27/2021
Key Details
Sold Price $220,000
Property Type Single Family Home
Sub Type Single Family Residence
Listing Status Sold
Purchase Type For Sale
Square Footage 2,418 sqft
Price per Sqft $90
Subdivision Brandywine Lake
MLS Listing ID 6820386
Sold Date 01/27/21
Style Traditional
Bedrooms 4
Full Baths 2
Half Baths 1
Construction Status Resale
HOA Fees $350
HOA Y/N Yes
Originating Board FMLS API
Year Built 2004
Annual Tax Amount $2,188
Tax Year 2019
Lot Size 0.260 Acres
Acres 0.26
Property Description
Don't hesitate to view this 4BD/2.5BA in a quiet neighborhood with pool. A 2 story foyer leads to an open tile kitchen and breakfast area with ample counter space and a double convection oven perfect for large meals. Relax by the fireplace in a cozy sunken living room. Owners suite feels luxurious with tray ceilings and a large bathroom with garden tub. Backyard provides privacy with fence, added on deck, and a large playset. Majority of the home has been freshly painted and has an HVAC only 2 years old! Hurry to schedule your appt. 1 year Home Warranty included.
Location
State GA
County Douglas
Area 91 - Douglas County
Lake Name None
Rooms
Bedroom Description None
Other Rooms Shed(s)
Basement None
Dining Room Open Concept
Interior
Interior Features High Ceilings 9 ft Main
Heating Central, Electric
Cooling Ceiling Fan(s), Central Air
Flooring Ceramic Tile, Carpet
Fireplaces Number 1
Fireplaces Type Factory Built, Living Room
Window Features None
Appliance Double Oven, Dishwasher, ENERGY STAR Qualified Appliances, Range Hood
Laundry Main Level, Laundry Room
Exterior
Exterior Feature Garden, Private Yard, Storage
Parking Features Attached, Garage Door Opener, Garage Faces Front, Kitchen Level, Level Driveway, Garage
Garage Spaces 2.0
Fence Back Yard
Pool None
Community Features Homeowners Assoc, Pool, Sidewalks, Street Lights, Near Shopping
Utilities Available Cable Available, Electricity Available, Sewer Available, Water Available
View Other
Roof Type Composition
Street Surface Asphalt
Accessibility None
Handicap Access None
Porch Front Porch, Patio, Rear Porch
Total Parking Spaces 2
Building
Lot Description Back Yard, Cul-De-Sac, Level
Story Two
Sewer Public Sewer
Water Public
Architectural Style Traditional
Level or Stories Two
Structure Type Vinyl Siding
New Construction No
Construction Status Resale
Schools
Elementary Schools Mirror Lake
Middle Schools Mason Creek
High Schools Douglas County
Others
HOA Fee Include Maintenance Grounds, Swim/Tennis
Senior Community no
Restrictions false
Tax ID 02040250039
Ownership Fee Simple
Special Listing Condition None
Read Less Info
Want to know what your home might be worth? Contact us for a FREE valuation!

Our team is ready to help you sell your home for the highest possible price ASAP

Bought with Bess Realty Professionals
GET MORE INFORMATION
Broker | License ID: 303073
youragentkesha@legacysouthreg.com
240 Corporate Center Dr, Ste F, Stockbridge, GA, 30281, United States






