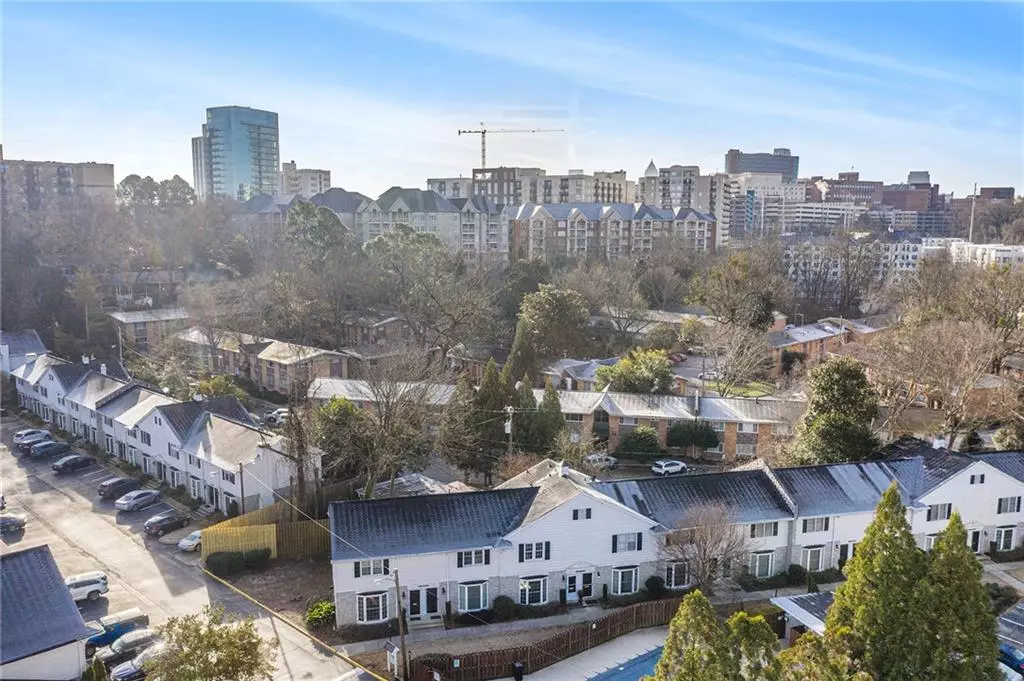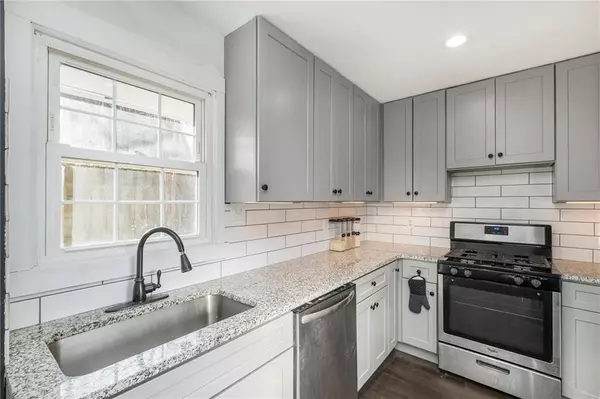$250,000
$250,000
For more information regarding the value of a property, please contact us for a free consultation.
2 Beds
1.5 Baths
1,108 SqFt
SOLD DATE : 03/31/2021
Key Details
Sold Price $250,000
Property Type Condo
Sub Type Condominium
Listing Status Sold
Purchase Type For Sale
Square Footage 1,108 sqft
Price per Sqft $225
Subdivision Townegate
MLS Listing ID 6822807
Sold Date 03/31/21
Style Townhouse,Traditional
Bedrooms 2
Full Baths 1
Half Baths 1
Construction Status Resale
HOA Fees $352
HOA Y/N Yes
Originating Board First Multiple Listing Service
Year Built 1975
Annual Tax Amount $4,023
Tax Year 2020
Lot Size 1,106 Sqft
Acres 0.0254
Property Description
LOCATION! LOCATION! LOCATION! Charming Buckhead condo near Piedmont Hospital, walking distance to the beltline, great schools, nice neighborhood, minutes to Lenox & Phipps plus major highways. Clean & crisp modern kitchen features new shaker style cabinets, subway tile backsplash, stainless steel appliances & granite countertops. Casual dining area with generous seating leads to a private, fenced patio. Family room with a picture window for natural sunlight plus a neat nook area under the stairs; ideal for a desktop workspace. Upstairs offers 2 spacious bedrooms with an updated bathroom which includes a new cabinet, subway tile shower/bath, new fixtures & beadboard. New hardwood floors throughout, newer HVAC and roof. The crisp white color palette makes personalizing with your own design simple at move-in! Fun neighborhood amenities include a pool, green space on Peachtree Creek, and a dog park! This unit is located near the community pool. HOA dues cover exterior, grounds, termite, trash, swim, reserve fund, common area & flood insurance. Great place to live, work & play!
Location
State GA
County Fulton
Lake Name None
Rooms
Bedroom Description Other
Other Rooms None
Basement None
Dining Room Open Concept
Interior
Interior Features Entrance Foyer, High Ceilings 9 ft Main, Other
Heating Forced Air
Cooling Central Air
Flooring Hardwood
Fireplaces Type None
Window Features Insulated Windows
Appliance Dishwasher, Disposal, Dryer, Gas Range, Refrigerator, Washer
Laundry In Hall, Upper Level
Exterior
Exterior Feature Private Front Entry
Garage Parking Lot, Unassigned
Fence Back Yard, Fenced
Pool None
Community Features Dog Park, Homeowners Assoc, Near Beltline, Near Marta, Near Schools, Near Shopping, Near Trails/Greenway, Park, Pool, Public Transportation, Sidewalks, Street Lights
Utilities Available Cable Available, Electricity Available, Natural Gas Available, Sewer Available, Water Available
Waterfront Description None
View City
Roof Type Composition
Street Surface Paved
Accessibility None
Handicap Access None
Porch Patio
Total Parking Spaces 2
Private Pool false
Building
Lot Description Level
Story Two
Foundation Slab
Sewer Public Sewer
Water Public
Architectural Style Townhouse, Traditional
Level or Stories Two
Structure Type Frame
New Construction No
Construction Status Resale
Schools
Elementary Schools E. Rivers
Middle Schools Willis A. Sutton
High Schools North Atlanta
Others
HOA Fee Include Maintenance Structure,Maintenance Grounds,Reserve Fund,Swim,Tennis,Termite,Trash
Senior Community no
Restrictions true
Tax ID 17 011100120048
Ownership Condominium
Financing yes
Special Listing Condition None
Read Less Info
Want to know what your home might be worth? Contact us for a FREE valuation!

Our team is ready to help you sell your home for the highest possible price ASAP

Bought with Berkshire Hathaway HomeServices Georgia Properties
GET MORE INFORMATION

Broker | License ID: 303073
youragentkesha@legacysouthreg.com
240 Corporate Center Dr, Ste F, Stockbridge, GA, 30281, United States






