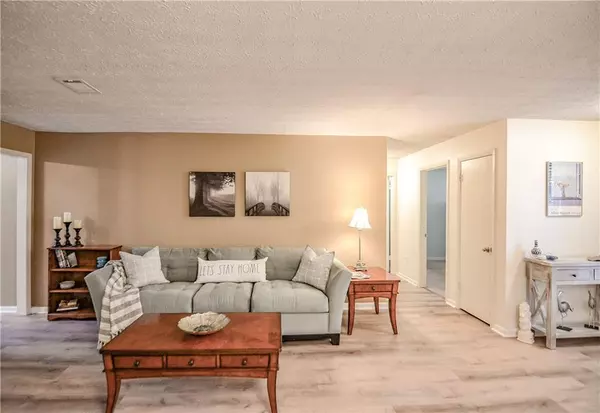$163,000
$170,000
4.1%For more information regarding the value of a property, please contact us for a free consultation.
2 Beds
2 Baths
1,335 SqFt
SOLD DATE : 01/20/2021
Key Details
Sold Price $163,000
Property Type Condo
Sub Type Condominium
Listing Status Sold
Purchase Type For Sale
Square Footage 1,335 sqft
Price per Sqft $122
Subdivision Forest At Huntcliff
MLS Listing ID 6812541
Sold Date 01/20/21
Style Mid-Rise (up to 5 stories)
Bedrooms 2
Full Baths 2
Construction Status Resale
HOA Fees $347
HOA Y/N Yes
Originating Board FMLS API
Year Built 1980
Annual Tax Amount $1,736
Tax Year 2020
Lot Size 1,332 Sqft
Acres 0.0306
Property Description
Beautiful 2 bedroom/2 bathroom condo in a fantastic part of Sandy Springs. Top floor unit w/lots of natural light. Fireside Living Room. Dining room leads into eat-in kitchen. Lots of cabinetry and built in pantry. Sliding doors lead to private covered balcony overlooking the pool. Spacious sunroom w/2 skylights can be used as a reading nook or office. Large Master Bedroom w/walk-in closet. Renovated bathrooms w/granite countertops, tiled showers & flooring, new fixtures. Greige Oak Laminate hardwood floors throughout common areas give the home a fresh modern look. Big closets provide lots of storage space. Unit is just steps away from the community pool & grilling area. The Forest at Huntcliff community is a hidden gem in the best location! Close to GA-400, Perimeter Mall schools, shopping, restaurants, etc. Minutes from Chattahoochee River, Morgan Falls Overlook Park and trails.
Location
State GA
County Fulton
Area 131 - Sandy Springs
Lake Name None
Rooms
Bedroom Description Oversized Master, Split Bedroom Plan
Other Rooms None
Basement None
Main Level Bedrooms 2
Dining Room Separate Dining Room
Interior
Interior Features Entrance Foyer, High Speed Internet, Walk-In Closet(s)
Heating Central, Forced Air, Natural Gas
Cooling Central Air
Flooring Carpet, Ceramic Tile
Fireplaces Number 1
Fireplaces Type Family Room, Gas Starter, Living Room
Window Features Insulated Windows, Skylight(s)
Appliance Dishwasher, Electric Cooktop, Electric Oven, Electric Range, Electric Water Heater, Microwave, Refrigerator
Laundry In Hall, Main Level
Exterior
Exterior Feature Balcony, Gas Grill, Private Front Entry
Garage Parking Lot, Parking Pad, Unassigned
Fence None
Pool None
Community Features Homeowners Assoc, Near Schools, Near Shopping, Pool, Street Lights
Utilities Available Cable Available, Electricity Available, Phone Available, Sewer Available, Underground Utilities, Water Available
Waterfront Description None
View Other
Roof Type Composition, Shingle
Street Surface Asphalt, Paved
Accessibility None
Handicap Access None
Porch Covered
Total Parking Spaces 2
Building
Lot Description Landscaped, Wooded
Story One
Sewer Public Sewer
Water Public
Architectural Style Mid-Rise (up to 5 stories)
Level or Stories One
Structure Type Cedar, Frame
New Construction No
Construction Status Resale
Schools
Elementary Schools Ison Springs
Middle Schools Sandy Springs
High Schools North Springs
Others
HOA Fee Include Insurance, Maintenance Structure, Maintenance Grounds, Pest Control, Sewer, Swim/Tennis, Termite, Trash, Water
Senior Community no
Restrictions true
Tax ID 06 0368 LL0889
Ownership Condominium
Financing no
Special Listing Condition None
Read Less Info
Want to know what your home might be worth? Contact us for a FREE valuation!

Our team is ready to help you sell your home for the highest possible price ASAP

Bought with Berkshire Hathaway HomeServices Georgia Properties
GET MORE INFORMATION

Broker | License ID: 303073
youragentkesha@legacysouthreg.com
240 Corporate Center Dr, Ste F, Stockbridge, GA, 30281, United States






