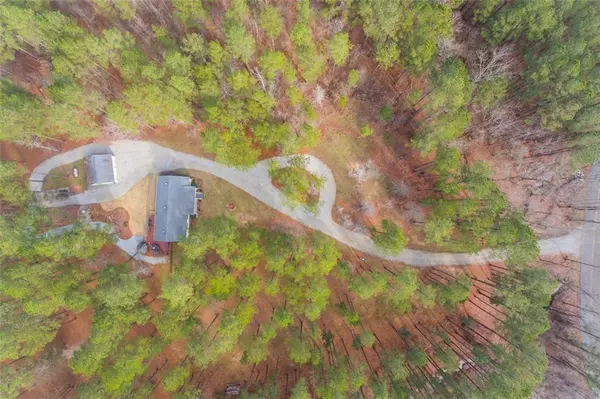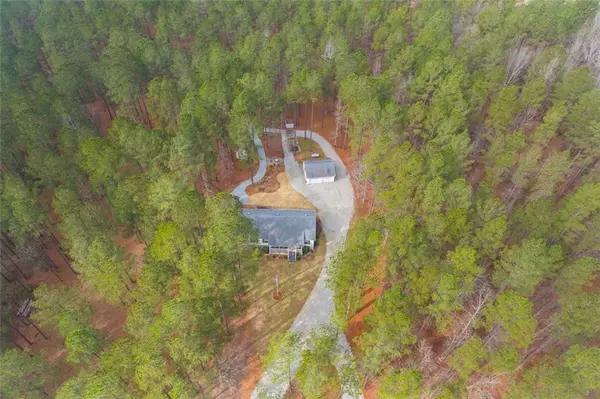$245,000
$199,900
22.6%For more information regarding the value of a property, please contact us for a free consultation.
3 Beds
2 Baths
1,539 SqFt
SOLD DATE : 02/04/2021
Key Details
Sold Price $245,000
Property Type Single Family Home
Sub Type Single Family Residence
Listing Status Sold
Purchase Type For Sale
Square Footage 1,539 sqft
Price per Sqft $159
MLS Listing ID 6829600
Sold Date 02/04/21
Style Modular
Bedrooms 3
Full Baths 2
Construction Status Resale
HOA Y/N No
Originating Board FMLS API
Year Built 2004
Annual Tax Amount $702
Tax Year 2019
Lot Size 6.030 Acres
Acres 6.03
Property Description
Great opportunity to be within minute of lake access without having to pay the lake front prices! Nestled back off the road and sitting on a peaceful 6+ acres is this charming 3 bedroom/2 bath home. You are welcomed with a long driveway between the trees and a rocking chair front porch. Step inside to the family room that overlooks the beautiful front yard. The large kitchen features gas stove, island, and cabinets galore. Master bedroom is complete with double vanity, separate tub, and walk-in shower. Enjoy those summer evenings relaxing on the large back deck whether its rain or shine with a SunSetter awning. Separate fenced in area perfect for kids or furry friends. The detached 2 car garage has heating & air. Storage shed and a paved parking spot perfect for a boat. There is an electric dog fence installed on the property and collars will also be included. The warm weather will be here soon and you're only 4 miles from Crooked Creek Marina boat launch. Don't miss this one, schedule your showings now! Showing will not start until Saturday (1/23).
Location
State GA
County Putnam
Area 243 - Putnam
Lake Name Sinclair
Rooms
Bedroom Description Master on Main, Split Bedroom Plan
Other Rooms Shed(s)
Basement None
Main Level Bedrooms 3
Dining Room Separate Dining Room
Interior
Interior Features Double Vanity, Walk-In Closet(s)
Heating Natural Gas
Cooling Ceiling Fan(s), Central Air
Flooring Carpet, Hardwood
Fireplaces Number 1
Fireplaces Type Family Room, Gas Starter
Window Features None
Appliance Dishwasher, Gas Range, Microwave
Laundry Laundry Room
Exterior
Exterior Feature Storage
Garage Detached, Garage
Garage Spaces 2.0
Fence Back Yard, Chain Link
Pool None
Community Features None
Utilities Available None
View Other
Roof Type Composition
Street Surface None
Accessibility None
Handicap Access None
Porch Deck, Front Porch
Parking Type Detached, Garage
Total Parking Spaces 2
Building
Lot Description Back Yard, Front Yard, Level, Private, Wooded
Story One
Sewer Septic Tank
Water Well
Architectural Style Modular
Level or Stories One
Structure Type Vinyl Siding
New Construction No
Construction Status Resale
Schools
Elementary Schools Putnam County
Middle Schools Putnam County
High Schools Putnam County
Others
Senior Community no
Restrictions false
Tax ID 111 011
Ownership Fee Simple
Special Listing Condition None
Read Less Info
Want to know what your home might be worth? Contact us for a FREE valuation!

Our team is ready to help you sell your home for the highest possible price ASAP

Bought with Non FMLS Member
GET MORE INFORMATION

Broker | License ID: 303073
youragentkesha@legacysouthreg.com
240 Corporate Center Dr, Ste F, Stockbridge, GA, 30281, United States






