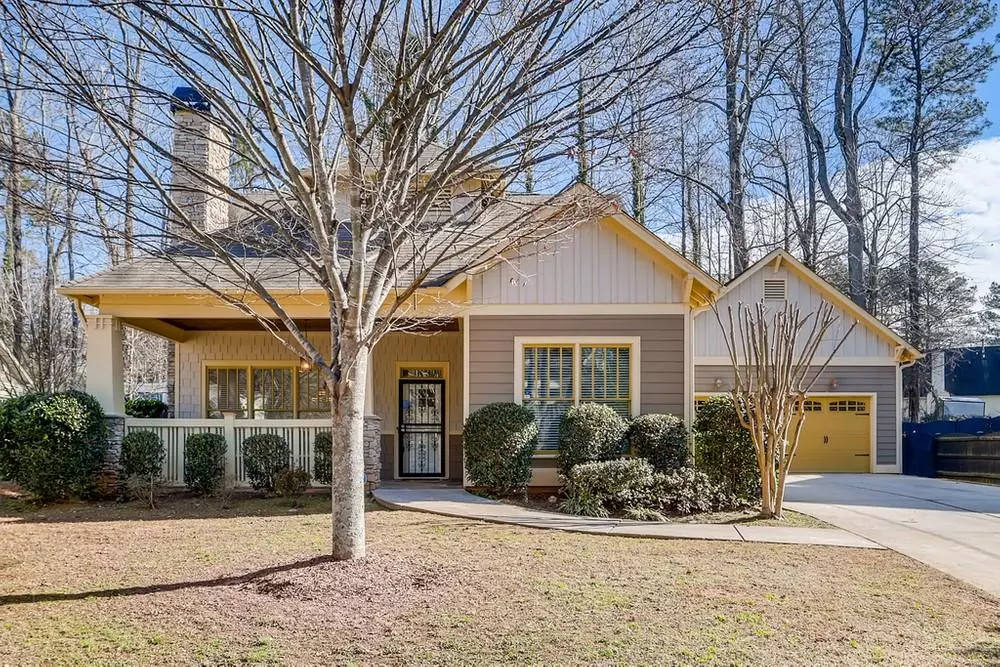$360,500
$360,000
0.1%For more information regarding the value of a property, please contact us for a free consultation.
3 Beds
2 Baths
2,011 SqFt
SOLD DATE : 02/19/2021
Key Details
Sold Price $360,500
Property Type Single Family Home
Sub Type Single Family Residence
Listing Status Sold
Purchase Type For Sale
Square Footage 2,011 sqft
Price per Sqft $179
Subdivision Parkhill Commons
MLS Listing ID 6829890
Sold Date 02/19/21
Style Traditional
Bedrooms 3
Full Baths 2
Construction Status Resale
HOA Y/N No
Originating Board FMLS API
Year Built 2007
Annual Tax Amount $3,905
Tax Year 2019
Lot Size 0.300 Acres
Acres 0.3
Property Description
Move-in-ready, lively 3 bedroom, 2 bathroom home in established Parkhill Commons neighborhood offers space, comfort, and convenience. As you pass over the custom stone front porch and enter the home, you'll be struck by the crisp white columns that delineate the family room from the dining room, the recessed lighting, and the many windows. The stunning kitchen is updated with stone countertops, gorgeous cabinets, a convenient island, and a workstation. The primary bedroom is a reprieve, and the ensuite primary bathroom includes an enclosed walk-in shower and jetted tub.
Location
State GA
County Dekalb
Area 42 - Dekalb-East
Lake Name None
Rooms
Bedroom Description Split Bedroom Plan, Sitting Room
Other Rooms Garage(s)
Basement None
Main Level Bedrooms 2
Dining Room Other, Open Concept
Interior
Interior Features High Ceilings 9 ft Upper, High Speed Internet, Walk-In Closet(s)
Heating Heat Pump
Cooling Central Air, Ceiling Fan(s)
Flooring Ceramic Tile, Hardwood, Carpet
Fireplaces Number 1
Fireplaces Type Factory Built, Family Room
Window Features None
Appliance Dishwasher, Disposal, Microwave, Other
Laundry In Hall, Other
Exterior
Exterior Feature Other, Private Yard
Garage Detached, Garage, Garage Door Opener, Kitchen Level
Garage Spaces 2.0
Fence Back Yard, Fenced, Full, Wood
Pool None
Community Features Near Marta, Near Shopping, Park, Street Lights, Sidewalks
Utilities Available Cable Available, Electricity Available, Natural Gas Available, Phone Available, Sewer Available, Water Available
View Other
Roof Type Composition
Street Surface Asphalt
Accessibility None
Handicap Access None
Porch Front Porch, Patio
Parking Type Detached, Garage, Garage Door Opener, Kitchen Level
Total Parking Spaces 2
Building
Lot Description Sloped
Story Two
Sewer Public Sewer
Water Public
Architectural Style Traditional
Level or Stories Two
Structure Type Frame
New Construction No
Construction Status Resale
Schools
Elementary Schools Peachcrest
Middle Schools Mary Mcleod Bethune
High Schools Towers
Others
Senior Community no
Restrictions false
Tax ID 15 186 17 184
Ownership Fee Simple
Special Listing Condition None
Read Less Info
Want to know what your home might be worth? Contact us for a FREE valuation!

Our team is ready to help you sell your home for the highest possible price ASAP

Bought with Century 21 Connect Realty
GET MORE INFORMATION

Broker | License ID: 303073
youragentkesha@legacysouthreg.com
240 Corporate Center Dr, Ste F, Stockbridge, GA, 30281, United States






