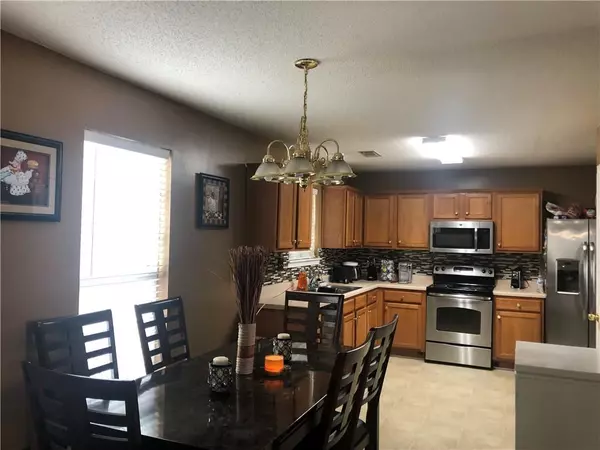$214,000
$225,000
4.9%For more information regarding the value of a property, please contact us for a free consultation.
4 Beds
2.5 Baths
2,016 SqFt
SOLD DATE : 02/22/2021
Key Details
Sold Price $214,000
Property Type Single Family Home
Sub Type Single Family Residence
Listing Status Sold
Purchase Type For Sale
Square Footage 2,016 sqft
Price per Sqft $106
Subdivision Katherine Village
MLS Listing ID 6832685
Sold Date 02/22/21
Style Traditional
Bedrooms 4
Full Baths 2
Half Baths 1
Construction Status Resale
HOA Y/N No
Originating Board FMLS API
Year Built 2004
Annual Tax Amount $2,112
Tax Year 2019
Lot Size 2,448 Sqft
Acres 0.0562
Property Description
This home will not last!!!!! This 4 bdrm, 2.5 bath home sits in a HUGE cul-de-sac lot in a quiet s/d. Lovingly cared for home with an extra long driveway for guest parking. Well appointed eat-in kitchen w/ stained cabinets that overlooks the inviting family room with a cozy fireplace. Perfect for family gatherings! Generous sized master bedroom, w/ walk in closet! Newer roof, hvac system. Security system, No HOA; Master bath has double vanities, separate shower & garden tub. 3 additional nicely sized bedrooms; 2nd floor laundry room. Large back yard is perfect for gardening or BBQ's. Lots of yard space-plenty of space to make this home truly your own. This home has it all! Come see this great home today! Tax record doesn't reflect the correct size of this property. Home sits on over 1/2 acre of land and square footage of the home is 2,016. ******Showings begin on 01/27/2021********
Location
State GA
County Clayton
Area 161 - Clayton County
Lake Name None
Rooms
Bedroom Description None
Other Rooms None
Basement None
Dining Room Separate Dining Room
Interior
Interior Features Double Vanity, Tray Ceiling(s)
Heating Central, Forced Air, Hot Water
Cooling Ceiling Fan(s), Central Air
Flooring Carpet, Hardwood
Fireplaces Number 1
Fireplaces Type Family Room
Window Features None
Appliance Dishwasher, Electric Cooktop, Electric Oven, Microwave, Range Hood
Laundry Laundry Room, Upper Level
Exterior
Parking Features Attached, Driveway, Garage, Garage Door Opener, Garage Faces Front, Level Driveway
Garage Spaces 2.0
Fence None
Pool None
Community Features None
Utilities Available Electricity Available, Water Available
Waterfront Description None
View Other
Roof Type Composition
Street Surface Concrete
Accessibility None
Handicap Access None
Porch Front Porch
Total Parking Spaces 2
Building
Lot Description Back Yard, Cul-De-Sac
Story Two
Sewer Public Sewer
Water Public
Architectural Style Traditional
Level or Stories Two
Structure Type Vinyl Siding
New Construction No
Construction Status Resale
Schools
Elementary Schools East Clayton
Middle Schools Adamson
High Schools Morrow
Others
Senior Community no
Restrictions false
Tax ID 12169D B007
Ownership Fee Simple
Financing no
Special Listing Condition None
Read Less Info
Want to know what your home might be worth? Contact us for a FREE valuation!

Our team is ready to help you sell your home for the highest possible price ASAP

Bought with Foundations Realty Group, LLC
GET MORE INFORMATION
Broker | License ID: 303073
youragentkesha@legacysouthreg.com
240 Corporate Center Dr, Ste F, Stockbridge, GA, 30281, United States






