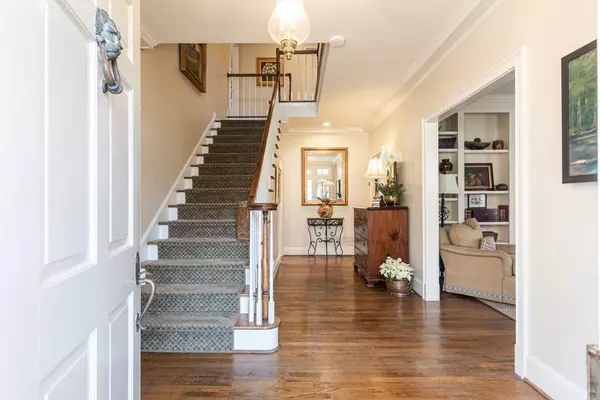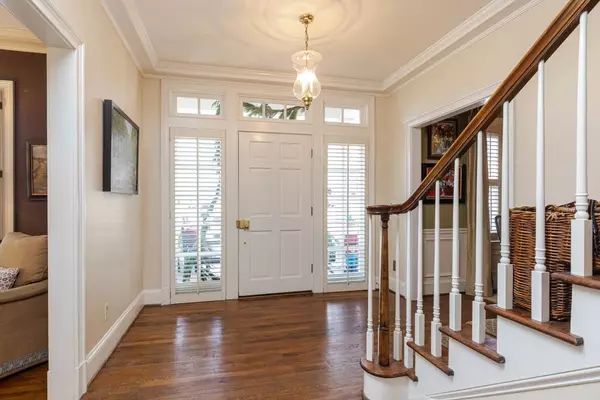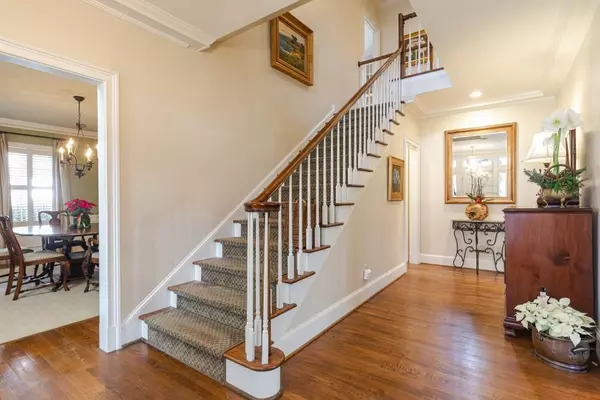$1,600,000
$1,695,000
5.6%For more information regarding the value of a property, please contact us for a free consultation.
4 Beds
4.5 Baths
0.76 Acres Lot
SOLD DATE : 03/15/2021
Key Details
Sold Price $1,600,000
Property Type Single Family Home
Sub Type Single Family Residence
Listing Status Sold
Purchase Type For Sale
Subdivision Bakers Farm
MLS Listing ID 6825592
Sold Date 03/15/21
Style Traditional
Bedrooms 4
Full Baths 4
Half Baths 1
Construction Status Resale
HOA Y/N No
Originating Board FMLS API
Year Built 1981
Annual Tax Amount $11,738
Tax Year 2020
Lot Size 0.759 Acres
Acres 0.759
Property Sub-Type Single Family Residence
Property Description
Located in one of Atlanta's most beloved and picturesque neighborhoods, this Bakers Farm gem offers incredible curb appeal. Enter through the front door where natural light floods the welcoming foyer. Hardwood floors flow seamlessly throughout the main level as do elegant, oversized molding and plantation shutter-clad windows. The formal living room features a wall of bookcases with an oversized entry into the fireside family room. A casual dining area with a wall of charming built-ins prefaces the classic, white kitchen, and wet bar off the adjacent formal dining room. Enjoy easy access to the covered porch's stunning outdoor living area, spanning the width of the home. Truly to be the envy of all, this enchanting space provides all the luxuries for outdoor entertaining, including multiple dining areas, a casual sitting area in front of the cozy fireplace, a wall-mounted TV, optional drop-down screens and an outdoor kitchen. The generously sized owner's suite features a bay window and a fireplace. Floor-to-ceiling built-ins line the walkway to the first en suite bathroom. The second en suite bathroom also commences with a walk-in closet lined with built-ins that spills into a handsome bathroom with a steam shower. Two additional bedrooms, two bathrooms and a convenient laundry room complete the upper level. Descend to the lower level to discover additional living space in the recreation room. A stained concrete floor, exposed brick, a wall of built-ins, a sitting area, a pool table and an integrated speaker system make this room perfect for all your needs. This level also includes a gym, a full bathroom and an unfinished workshop area. The covered patio off the terrace level provides easy access to the large, flat backyard - ideal for play!
Location
State GA
County Cobb
Area 71 - Cobb-West
Lake Name None
Rooms
Bedroom Description None
Other Rooms None
Basement Bath/Stubbed, Daylight, Exterior Entry, Finished, Finished Bath, Interior Entry
Dining Room Separate Dining Room
Interior
Interior Features Bookcases, Entrance Foyer, High Ceilings 9 ft Main, His and Hers Closets, Walk-In Closet(s)
Heating Central, Forced Air, Natural Gas
Cooling Central Air
Flooring Carpet, Hardwood
Fireplaces Number 3
Fireplaces Type Family Room, Gas Starter, Master Bedroom, Outside
Window Features None
Appliance Dishwasher, Dryer, Microwave, Refrigerator, Washer
Laundry In Hall, Laundry Room, Upper Level
Exterior
Exterior Feature Balcony, Gas Grill, Rear Stairs
Parking Features Attached, Garage, Kitchen Level
Garage Spaces 2.0
Fence Back Yard
Pool None
Community Features None
Utilities Available Cable Available, Electricity Available, Natural Gas Available, Phone Available, Sewer Available, Water Available
Waterfront Description None
View Other
Roof Type Slate
Street Surface Paved
Accessibility None
Handicap Access None
Porch Covered, Rear Porch, Screened
Total Parking Spaces 2
Building
Lot Description Back Yard, Corner Lot
Story Two
Sewer Public Sewer
Water Public
Architectural Style Traditional
Level or Stories Two
Structure Type Brick 4 Sides
New Construction No
Construction Status Resale
Schools
Elementary Schools Teasley
Middle Schools Campbell
High Schools Campbell
Others
Senior Community no
Restrictions false
Tax ID 17090400380
Ownership Fee Simple
Financing no
Special Listing Condition None
Read Less Info
Want to know what your home might be worth? Contact us for a FREE valuation!

Our team is ready to help you sell your home for the highest possible price ASAP

Bought with Atlanta Fine Homes Sotheby's International
GET MORE INFORMATION
Broker | License ID: 303073
youragentkesha@legacysouthreg.com
240 Corporate Center Dr, Ste F, Stockbridge, GA, 30281, United States






