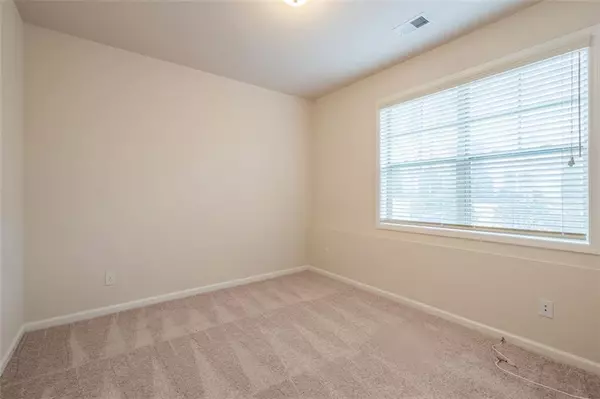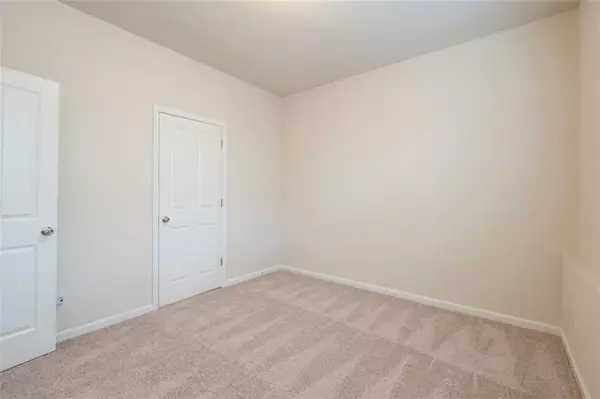$335,000
$332,919
0.6%For more information regarding the value of a property, please contact us for a free consultation.
3 Beds
3.5 Baths
2,020 SqFt
SOLD DATE : 02/23/2021
Key Details
Sold Price $335,000
Property Type Townhouse
Sub Type Townhouse
Listing Status Sold
Purchase Type For Sale
Square Footage 2,020 sqft
Price per Sqft $165
Subdivision Abberley Township
MLS Listing ID 6830217
Sold Date 02/23/21
Style Traditional
Bedrooms 3
Full Baths 3
Half Baths 1
Construction Status Resale
HOA Fees $240
HOA Y/N Yes
Originating Board FMLS API
Year Built 2012
Annual Tax Amount $3,989
Tax Year 2020
Lot Size 2,178 Sqft
Acres 0.05
Property Description
Spacious and beautifully maintained, Gorgeous townhome in Abberley Township, a conveniently located and gated community with great amenities, attractive landscaping, and artistic views. Upon entry, you'll be greeted by a bright open floorplan. This home offers a fresh interior and exterior paint, new carpet, and hardwood on the main floor. The formal dining room is spacious and highlights floor to ceiling windows. The gourmet kitchen opens to the family room with built-in cabinetry, a fireplace, and flows into a nook, perfect for an office or Reading area.
On the upper level you will find the perfect owners suite along with a nice secondary bedroom/bath. The primary bedroom enjoys tray ceilings and a spa-inspired bathroom. The lower level offers a 3rd bedroom and full bath. Outdoors, enjoy your favorite morning brew on the balcony, walk to the resort-style amenities that are located in close proximity to this home, or drive only 10 minutes to get to Avalon! Also, sit back and relax as the HOA takes care of the outdoor landscaping. Fantastic schools and lots of great neighbors!
Location
State GA
County Fulton
Area 14 - Fulton North
Lake Name None
Rooms
Bedroom Description Other
Other Rooms None
Basement None
Dining Room None
Interior
Interior Features High Ceilings 10 ft Main, Other
Heating Forced Air
Cooling Central Air
Flooring Carpet, Hardwood, Ceramic Tile
Fireplaces Number 1
Fireplaces Type Family Room
Window Features None
Appliance Dishwasher, Gas Range, Gas Water Heater
Laundry Upper Level
Exterior
Exterior Feature None
Garage Covered, Drive Under Main Level, Garage, Garage Faces Rear
Garage Spaces 2.0
Fence None
Pool None
Community Features None
Utilities Available Electricity Available, Natural Gas Available, Sewer Available
View Other
Roof Type Composition
Street Surface Asphalt
Accessibility None
Handicap Access None
Porch Deck
Total Parking Spaces 2
Building
Lot Description Other
Story Multi/Split
Sewer Public Sewer
Water Public
Architectural Style Traditional
Level or Stories Multi/Split
Structure Type Brick Front
New Construction No
Construction Status Resale
Schools
Elementary Schools Ocee
Middle Schools Taylor Road
High Schools Chattahoochee
Others
HOA Fee Include Maintenance Structure, Maintenance Grounds, Swim/Tennis
Senior Community no
Restrictions true
Tax ID 11 048001691779
Ownership Fee Simple
Financing no
Special Listing Condition None
Read Less Info
Want to know what your home might be worth? Contact us for a FREE valuation!

Our team is ready to help you sell your home for the highest possible price ASAP

Bought with Crye-Leike, Realtors
GET MORE INFORMATION

Broker | License ID: 303073
youragentkesha@legacysouthreg.com
240 Corporate Center Dr, Ste F, Stockbridge, GA, 30281, United States






