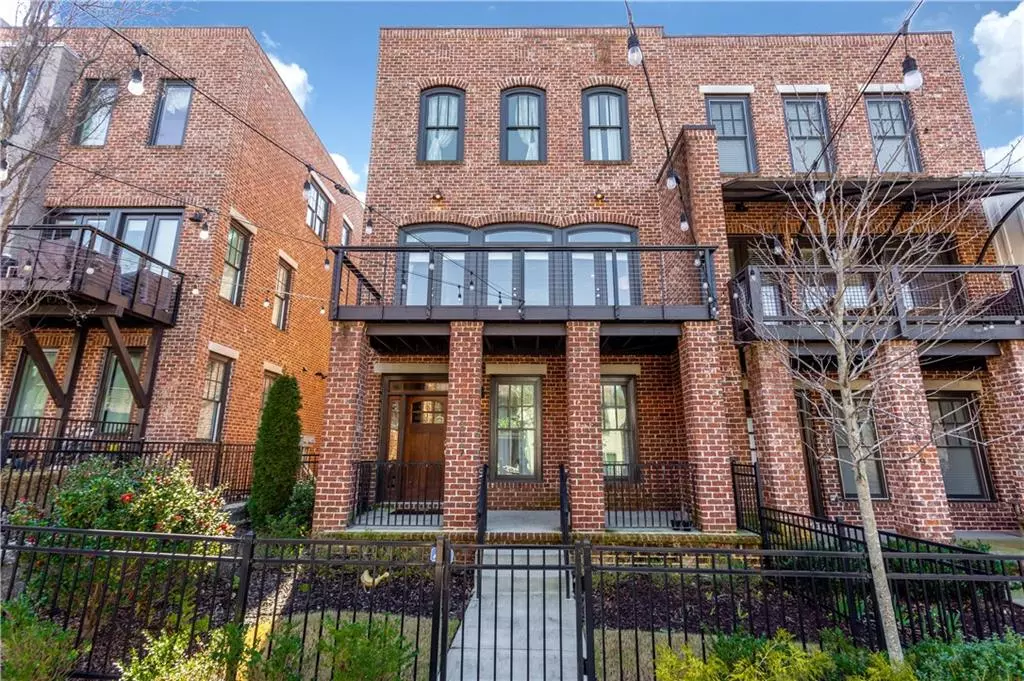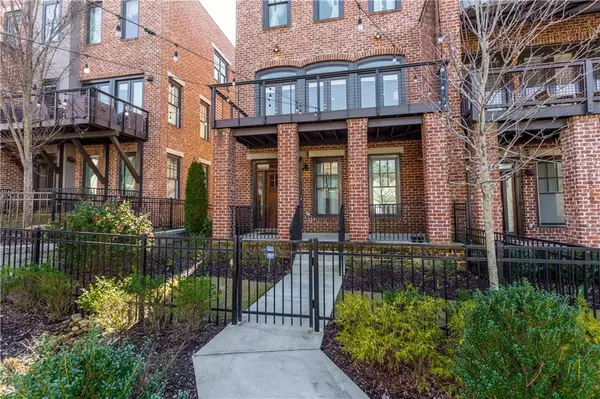$595,000
$595,000
For more information regarding the value of a property, please contact us for a free consultation.
3 Beds
3.5 Baths
2,354 SqFt
SOLD DATE : 03/12/2021
Key Details
Sold Price $595,000
Property Type Townhouse
Sub Type Townhouse
Listing Status Sold
Purchase Type For Sale
Square Footage 2,354 sqft
Price per Sqft $252
Subdivision Westside Station
MLS Listing ID 6821729
Sold Date 03/12/21
Style Townhouse, Other
Bedrooms 3
Full Baths 3
Half Baths 1
Construction Status Resale
HOA Fees $1,800
HOA Y/N Yes
Originating Board FMLS API
Year Built 2017
Annual Tax Amount $6,944
Tax Year 2019
Lot Size 1,742 Sqft
Acres 0.04
Property Description
Breathtaking end-unit townhome. Former model home has every feature any buyer can appreciate! Main lvl has open floor plan, site finished HW floors, designer light fixtures, exposed brick accent walls, pine shiplap ceilings w/exposed beams, chefs kitchen w/quartz island, keeping area, open dining area and living space. Terrace level features bedroom/office w/custom steel barn door, full bath. Upper level has large owners suite, custom barn door entry to owners bath w/custom tile floor to ceiling & custom closet. Guest bedrm - custom wall bed w/built-ins & full bathroom. HOA fee covers yard & external common area maintenance.l Amenities include clubhouse pavilion, resort style pool, grills, fire pit, with kiddie play area and playground. Subdivision is located in desired West Midtown and is next to Whetstone Creek Trail and close to the future Westside Reservoir Park. Minutes to local breweries and dining.
Location
State GA
County Fulton
Area 22 - Atlanta North
Lake Name None
Rooms
Bedroom Description None
Other Rooms None
Basement None
Dining Room Open Concept
Interior
Interior Features Beamed Ceilings, Bookcases, Double Vanity, Entrance Foyer, High Ceilings 10 ft Main, High Ceilings 10 ft Upper, Walk-In Closet(s), Other
Heating Forced Air
Cooling Central Air
Flooring Ceramic Tile, Hardwood
Fireplaces Type None
Window Features Insulated Windows
Appliance Dishwasher, Dryer, ENERGY STAR Qualified Appliances, Gas Oven, Gas Range, Microwave, Range Hood, Refrigerator, Tankless Water Heater
Laundry Upper Level
Exterior
Exterior Feature Balcony, Private Yard
Parking Features Attached, Garage, Garage Door Opener, Garage Faces Rear
Garage Spaces 2.0
Fence Fenced, Front Yard, Wrought Iron
Pool In Ground
Community Features Clubhouse, Homeowners Assoc, Near Schools, Near Shopping, Near Trails/Greenway, Park, Playground, Pool, Sidewalks, Street Lights
Utilities Available Cable Available, Electricity Available, Natural Gas Available, Phone Available, Sewer Available, Underground Utilities, Water Available
View City
Roof Type Composition
Street Surface Concrete
Accessibility None
Handicap Access None
Porch Deck, Front Porch
Total Parking Spaces 2
Private Pool false
Building
Lot Description Front Yard, Landscaped, Level
Story Three Or More
Sewer Public Sewer
Water Public
Architectural Style Townhouse, Other
Level or Stories Three Or More
Structure Type Brick 3 Sides
New Construction No
Construction Status Resale
Schools
Elementary Schools Bolton Academy
Middle Schools Sutton
High Schools North Atlanta
Others
Senior Community no
Restrictions false
Tax ID 17 0229 LL5538
Ownership Fee Simple
Financing yes
Special Listing Condition None
Read Less Info
Want to know what your home might be worth? Contact us for a FREE valuation!

Our team is ready to help you sell your home for the highest possible price ASAP

Bought with Berkshire Hathaway HomeServices Georgia Properties
GET MORE INFORMATION
Broker | License ID: 303073
youragentkesha@legacysouthreg.com
240 Corporate Center Dr, Ste F, Stockbridge, GA, 30281, United States






