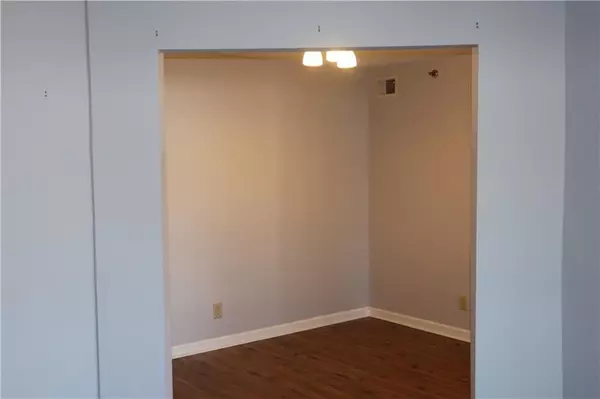$165,000
$175,000
5.7%For more information regarding the value of a property, please contact us for a free consultation.
1 Bed
1 Bath
974 SqFt
SOLD DATE : 04/07/2021
Key Details
Sold Price $165,000
Property Type Condo
Sub Type Condominium
Listing Status Sold
Purchase Type For Sale
Square Footage 974 sqft
Price per Sqft $169
Subdivision Williamsburg Ii
MLS Listing ID 6829202
Sold Date 04/07/21
Style Mid-Rise (up to 5 stories)
Bedrooms 1
Full Baths 1
Construction Status Resale
HOA Y/N Yes
Originating Board FMLS API
Year Built 1986
Annual Tax Amount $1,600
Tax Year 2020
Lot Size 422 Sqft
Acres 0.0097
Property Description
Do not miss this in-town, beautiful, oversized, open floor plan condominium with a private balcony in a quiet community! Recently renovated with new luxury vinyl plank flooring and new fixtures. Kitchen has granite. The additional flex space/office can easily be turned into an additional bedroom. Property has secured entry and covered, secured parking with elevator and small storage unit. Minutes from highway 85 and Marta bus line. Conveniently located close to Emory University, CDC, VA, Downtown Atlanta, Midtown, and Buckhead, this ideal location will not last long! Wonderful, walkable neighborhood, with dog park nearby and walking trails. New homes and close to shopping. Great neighbors!
Location
State GA
County Dekalb
Area 52 - Dekalb-West
Lake Name None
Rooms
Bedroom Description Oversized Master
Other Rooms None
Basement None
Main Level Bedrooms 1
Dining Room Separate Dining Room
Interior
Interior Features Walk-In Closet(s)
Heating Central
Cooling Central Air
Flooring Vinyl
Fireplaces Type None
Window Features Storm Window(s)
Appliance Dishwasher, Gas Range, Microwave, Refrigerator
Laundry In Kitchen
Exterior
Exterior Feature Balcony, Storage
Garage Attached, Covered, Garage, Parking Lot
Garage Spaces 1.0
Fence None
Pool None
Community Features Homeowners Assoc, Near Marta, Near Schools, Near Trails/Greenway, Park, Public Transportation, Restaurant, Sidewalks, Street Lights
Utilities Available Cable Available, Electricity Available, Natural Gas Available, Sewer Available, Underground Utilities, Water Available
View City
Roof Type Shingle
Street Surface Asphalt
Accessibility Accessible Kitchen Appliances
Handicap Access Accessible Kitchen Appliances
Porch Covered
Parking Type Attached, Covered, Garage, Parking Lot
Total Parking Spaces 1
Building
Lot Description Landscaped
Story One
Sewer Public Sewer
Water Public
Architectural Style Mid-Rise (up to 5 stories)
Level or Stories One
Structure Type Brick 4 Sides
New Construction No
Construction Status Resale
Schools
Elementary Schools Sagamore Hills
Middle Schools Druid Hills
High Schools Druid Hills
Others
Senior Community no
Restrictions false
Tax ID 18 103 12 033
Ownership Fee Simple
Financing no
Special Listing Condition None
Read Less Info
Want to know what your home might be worth? Contact us for a FREE valuation!

Our team is ready to help you sell your home for the highest possible price ASAP

Bought with Keller Williams North Atlanta
GET MORE INFORMATION

Broker | License ID: 303073
youragentkesha@legacysouthreg.com
240 Corporate Center Dr, Ste F, Stockbridge, GA, 30281, United States






