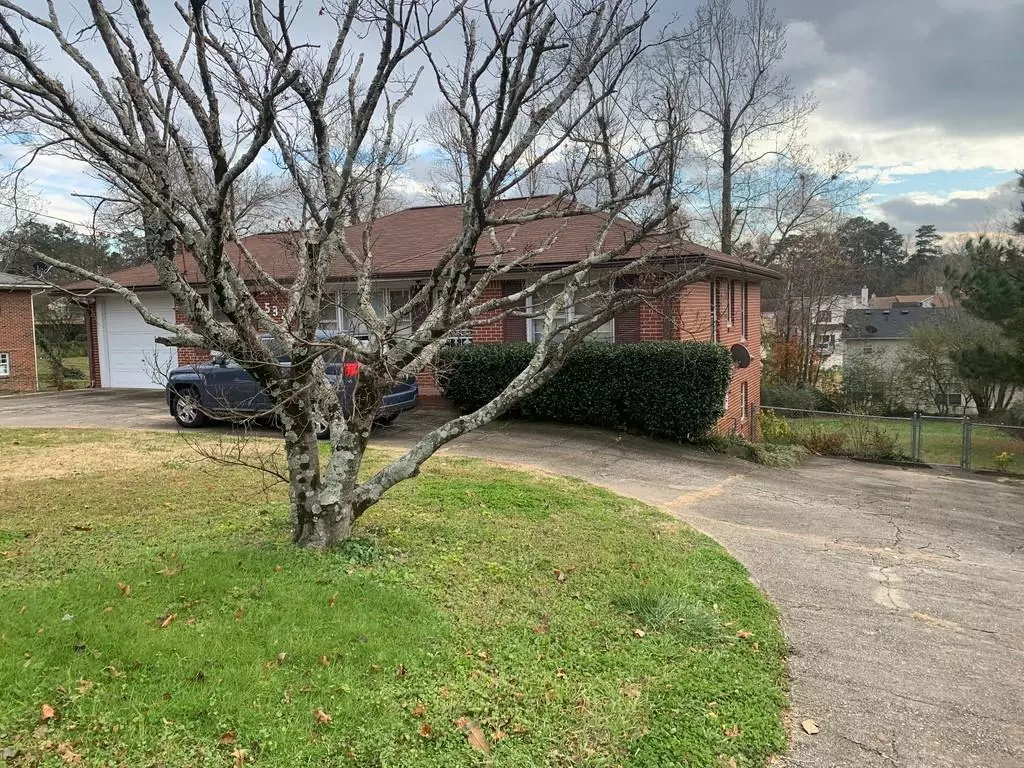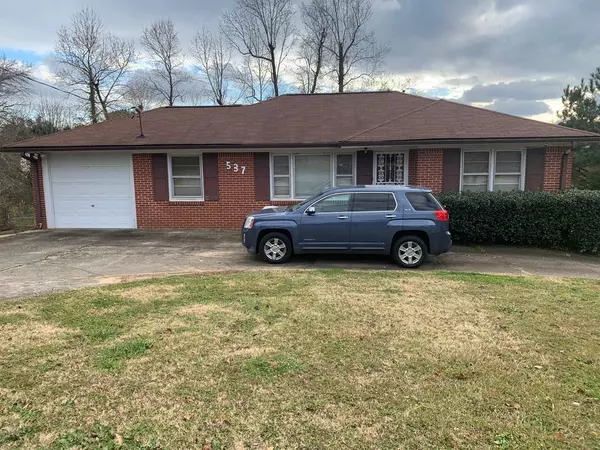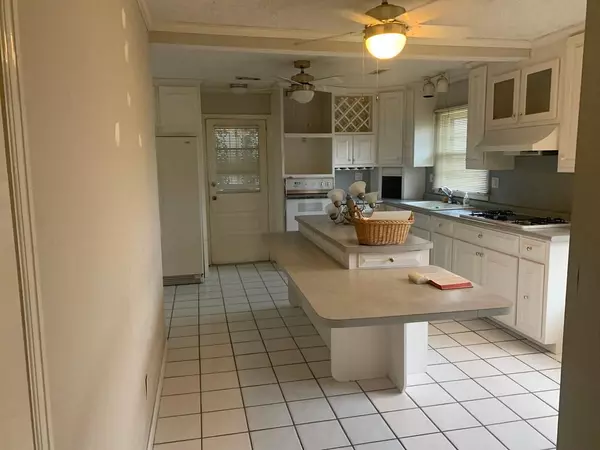$155,000
$154,900
0.1%For more information regarding the value of a property, please contact us for a free consultation.
4 Beds
2.5 Baths
1,500 SqFt
SOLD DATE : 03/01/2021
Key Details
Sold Price $155,000
Property Type Single Family Home
Sub Type Single Family Residence
Listing Status Sold
Purchase Type For Sale
Square Footage 1,500 sqft
Price per Sqft $103
Subdivision Valley Brook Heights
MLS Listing ID 6824174
Sold Date 03/01/21
Style Other
Bedrooms 4
Full Baths 2
Half Baths 1
Construction Status Resale
HOA Y/N Yes
Originating Board FMLS API
Year Built 1957
Annual Tax Amount $845
Tax Year 2018
Property Description
This home is beyond beautiful and spacious. It is a cash or possible conventional Loan deal. The seller will not be making any more repairs other than what they have already done and it does not come with any sellers disclosure. This is a BUY AS IS property. You are more than welcome to walk the property with your agent and see how good of a home this is. This home has a completely separate living space in the basement. It has two full rooms and one full bathroom along with an extra kitchen and storage space in the basement as well as an entry or exit door. This will be perfect for a family who is looking to expand, rent out downstairs or even have additional family members live with them. This home has a total of four bedrooms and 2 1/2 bathrooms and can easily be extended due to the yard being so big. This home has two separate driveways as well as a looped driveway giving you access to park more than four cars at a time. This home will not last long and you can go on YouTube to see a detailed video walk-through by simply putting in the address of the home in the search bar. The listing agent has done a detailed walk-through video for buyers who may not be able to view the property for any reason. Lockbox code will be given after showtime requests are approved from the Listing agent.
Location
State GA
County Clayton
Area 161 - Clayton County
Lake Name None
Rooms
Bedroom Description Master on Main
Other Rooms None
Basement Driveway Access, Exterior Entry, Finished Bath, Finished, Full
Main Level Bedrooms 2
Dining Room None
Interior
Interior Features High Ceilings 9 ft Main, Bookcases, Double Vanity
Heating Central, Electric, Natural Gas
Cooling Ceiling Fan(s), Central Air
Flooring Carpet, Hardwood
Fireplaces Number 1
Fireplaces Type Basement
Window Features None
Appliance Gas Cooktop, Gas Oven
Laundry In Kitchen, Main Level
Exterior
Exterior Feature Garden, Private Yard, Private Rear Entry, Storage
Parking Features Attached, RV Access/Parking
Fence None
Pool None
Community Features None
Utilities Available None
Waterfront Description None
View Other
Roof Type Shingle
Street Surface None
Accessibility None
Handicap Access None
Porch None
Building
Lot Description Back Yard, Front Yard
Story Multi/Split
Sewer Public Sewer
Water Public
Architectural Style Other
Level or Stories Multi/Split
Structure Type Brick 4 Sides
New Construction No
Construction Status Resale
Schools
Elementary Schools Lake City
Middle Schools Babb
High Schools Forest Park
Others
Senior Community no
Restrictions false
Tax ID 13083B C005
Special Listing Condition None
Read Less Info
Want to know what your home might be worth? Contact us for a FREE valuation!

Our team is ready to help you sell your home for the highest possible price ASAP

Bought with Non FMLS Member
GET MORE INFORMATION
Broker | License ID: 303073
youragentkesha@legacysouthreg.com
240 Corporate Center Dr, Ste F, Stockbridge, GA, 30281, United States






