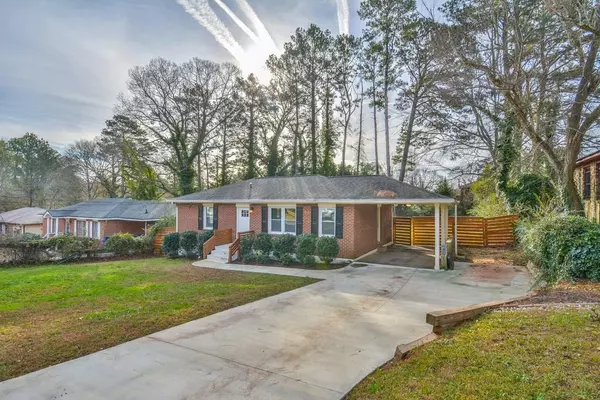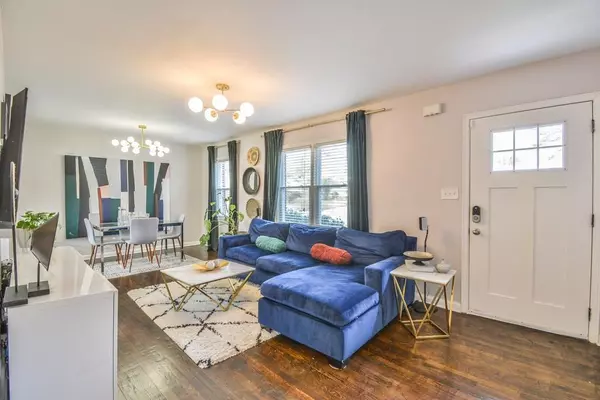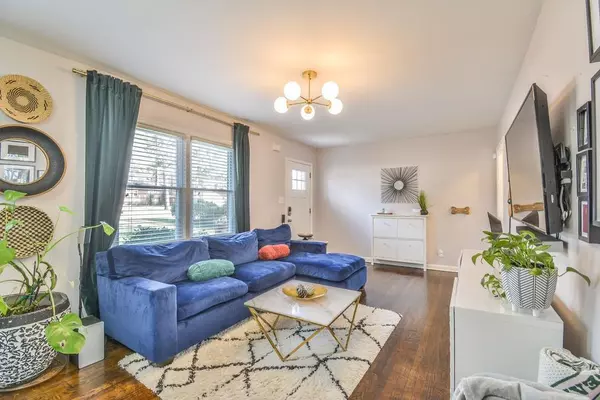$230,000
$230,000
For more information regarding the value of a property, please contact us for a free consultation.
3 Beds
2 Baths
1,025 SqFt
SOLD DATE : 02/25/2021
Key Details
Sold Price $230,000
Property Type Single Family Home
Sub Type Single Family Residence
Listing Status Sold
Purchase Type For Sale
Square Footage 1,025 sqft
Price per Sqft $224
Subdivision Habersham Hills
MLS Listing ID 6826036
Sold Date 02/25/21
Style Ranch
Bedrooms 3
Full Baths 2
Construction Status Resale
HOA Y/N No
Originating Board FMLS API
Year Built 1954
Annual Tax Amount $2,539
Tax Year 2019
Lot Size 0.300 Acres
Acres 0.3
Property Description
Welcome home to your Pristine, Four-Sided Brick, 3 Bedroom, 2 Bathroom Ranch Home in the highly sought out Habersham Hills Subdivision. Drive up to this Picture Perfect well-manicured front yard with the amazing tree line back drop. Walk through the front door to your move-in ready home with Beautiful Light Fixtures and Hardwood Floors throughout. There is a Formal Living Room and Diningroom as you enter the house. It will be the perfect space for family dinners. There is a Bright Kitchen with Granite Countertops, Four Burner Gas Stove with Stainless Steel Appliances, and plenty of room to prepare your gourmet meals. Master Bedroom with a Ceiling Fan and Lots of Natural Light. Updated Master Bathroom with Subway Tile Shower and Walls and a Beautiful Decorative Vanity. There are also two additional Secondary Bedrooms with Neutral Colors and Ceiling Fans. There is a Full Bathroom that will be perfect for your guests. Walk out to your spacious backyard that is an entertainer’s dream. This provides the perfect place for a large gathering of friends and family. This is a Quiet and Family-Oriented Neighborhood. Home has Newer Roof and Hot Water Heater. Close to Interstate 20, Eateries, Shopping, Downtown Decatur, and Glendale Park. This Beautiful Home is a Hidden Gem. Come view it before it is gone!!
Location
State GA
County Dekalb
Area 52 - Dekalb-West
Lake Name None
Rooms
Bedroom Description Master on Main
Other Rooms None
Basement Crawl Space
Main Level Bedrooms 3
Dining Room Dining L
Interior
Interior Features Other
Heating Central, Natural Gas
Cooling Central Air
Flooring None
Fireplaces Type None
Window Features None
Appliance Dishwasher, Disposal
Laundry In Hall, Main Level
Exterior
Exterior Feature Other
Garage Carport, Kitchen Level
Fence None
Pool None
Community Features None
Utilities Available Cable Available, Electricity Available, Natural Gas Available, Water Available
Waterfront Description None
View Other
Roof Type Composition, Shingle
Street Surface None
Accessibility None
Handicap Access None
Porch None
Parking Type Carport, Kitchen Level
Total Parking Spaces 1
Building
Lot Description Back Yard, Level, Landscaped, Front Yard
Story One
Sewer Public Sewer
Water Public
Architectural Style Ranch
Level or Stories One
Structure Type Brick 4 Sides
New Construction No
Construction Status Resale
Schools
Elementary Schools Kelley Lake
Middle Schools Mcnair - Dekalb
High Schools Mcnair
Others
Senior Community no
Restrictions false
Tax ID 15 151 07 030
Financing no
Special Listing Condition None
Read Less Info
Want to know what your home might be worth? Contact us for a FREE valuation!

Our team is ready to help you sell your home for the highest possible price ASAP

Bought with EXP Realty, LLC.
GET MORE INFORMATION

Broker | License ID: 303073
youragentkesha@legacysouthreg.com
240 Corporate Center Dr, Ste F, Stockbridge, GA, 30281, United States






