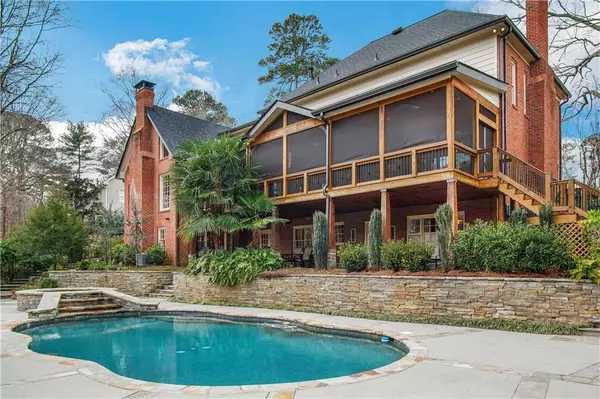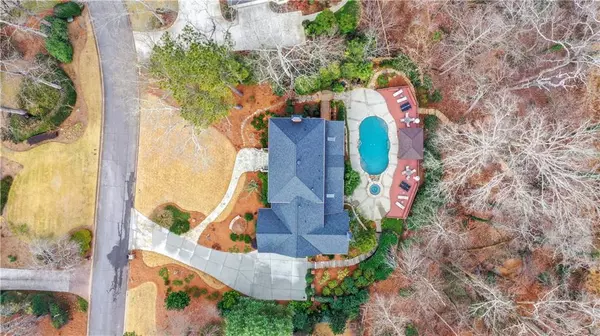$990,000
$990,000
For more information regarding the value of a property, please contact us for a free consultation.
5 Beds
5 Baths
5,321 SqFt
SOLD DATE : 04/23/2021
Key Details
Sold Price $990,000
Property Type Single Family Home
Sub Type Single Family Residence
Listing Status Sold
Purchase Type For Sale
Square Footage 5,321 sqft
Price per Sqft $186
Subdivision River Oaks
MLS Listing ID 6828507
Sold Date 04/23/21
Style Traditional
Bedrooms 5
Full Baths 5
Construction Status Resale
HOA Fees $250
HOA Y/N No
Originating Board FMLS API
Year Built 1980
Annual Tax Amount $6,769
Tax Year 2020
Lot Size 0.770 Acres
Acres 0.77
Property Description
Back on market - buyers loss = your gain! From the moment you drive up to this elegant home until you first see the spectacular salt water pool and backyard oasis, you will know you have found your next address. Professional landscaping and stone walkway leading to the iron and glass front doors add curb appeal of this Cowart built home. Main level features 9' foot ceilings, hardwood floors and spacious rooms. Chef's kitchen with top of the line appliances. Vaulted great room with stone fireplace and wet bar. Expansive screened porch addition across entire back of house perfect for entertaining. Outdoor living space includes Pebble Tec pool, spa, several seating areas, cabana, waterfall and koi pond all beautifully landscaped and fenced. Path beyond back gate opens to natural yard area and leads to neighborhood path along creek and bridge that takes you to the Chattahoochee River. Full bath on main level allows home office space to be used as guest room again - or converted into second master. Mud/laundry room off kitchen has coffee bar. Front and back stairs. Four bedrooms, including large master suite with two walk-in closets, and three full baths on upper level. Terrace level has media room with fireplace and wet bar, game room, bedroom and fifth full bath. Professional closet systems throughout and whole house water filter. Conveniently located in the neighborhood of River Oaks, you are minutes away from all that Dunwoody and Sandy Springs have to offer.
Location
State GA
County Fulton
Area 121 - Dunwoody
Lake Name None
Rooms
Bedroom Description Oversized Master
Other Rooms Cabana
Basement Bath/Stubbed, Daylight, Finished Bath, Full
Dining Room Separate Dining Room
Interior
Interior Features Bookcases, Double Vanity, Entrance Foyer, High Ceilings 9 ft Main, High Speed Internet
Heating Forced Air, Natural Gas
Cooling Central Air, Zoned
Flooring Carpet, Ceramic Tile, Hardwood
Fireplaces Number 3
Fireplaces Type Basement, Family Room, Master Bedroom
Window Features Plantation Shutters
Appliance Double Oven, Gas Cooktop, Refrigerator, Self Cleaning Oven, Other
Laundry Laundry Room, Main Level
Exterior
Exterior Feature Private Yard, Other
Garage Garage, Garage Faces Side, Kitchen Level, Level Driveway
Garage Spaces 2.0
Fence Back Yard, Privacy
Pool Gunite, In Ground
Community Features None
Utilities Available Cable Available, Electricity Available, Natural Gas Available, Phone Available, Sewer Available, Underground Utilities, Water Available
Waterfront Description None
View Other
Roof Type Composition
Street Surface Asphalt
Accessibility None
Handicap Access None
Porch Patio, Screened
Total Parking Spaces 2
Private Pool false
Building
Lot Description Back Yard, Landscaped, Private
Story Two
Sewer Public Sewer
Water Public
Architectural Style Traditional
Level or Stories Two
Structure Type Brick 4 Sides
New Construction No
Construction Status Resale
Schools
Elementary Schools Dunwoody Springs
Middle Schools Sandy Springs
High Schools North Springs
Others
HOA Fee Include Maintenance Grounds
Senior Community no
Restrictions false
Tax ID 06 035700030193
Ownership Fee Simple
Financing no
Special Listing Condition None
Read Less Info
Want to know what your home might be worth? Contact us for a FREE valuation!

Our team is ready to help you sell your home for the highest possible price ASAP

Bought with Berkshire Hathaway HomeServices Georgia Properties
GET MORE INFORMATION

Broker | License ID: 303073
youragentkesha@legacysouthreg.com
240 Corporate Center Dr, Ste F, Stockbridge, GA, 30281, United States






