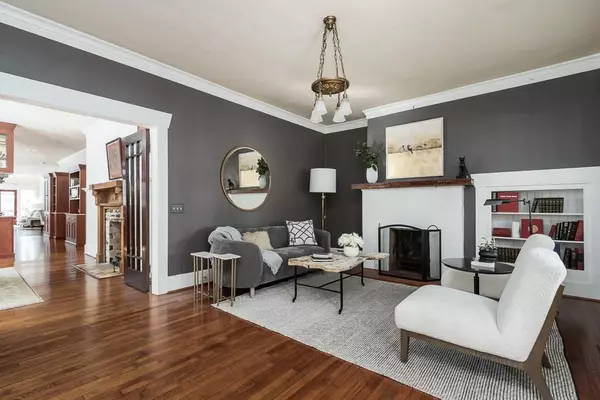$1,065,000
$1,025,000
3.9%For more information regarding the value of a property, please contact us for a free consultation.
5 Beds
3 Baths
3,567 SqFt
SOLD DATE : 03/15/2021
Key Details
Sold Price $1,065,000
Property Type Single Family Home
Sub Type Single Family Residence
Listing Status Sold
Purchase Type For Sale
Square Footage 3,567 sqft
Price per Sqft $298
Subdivision Ponce De Leon Terraces
MLS Listing ID 6833870
Sold Date 03/15/21
Style Craftsman
Bedrooms 5
Full Baths 3
Construction Status Updated/Remodeled
HOA Y/N No
Year Built 1915
Annual Tax Amount $6,056
Tax Year 2020
Lot Size 8,712 Sqft
Acres 0.2
Property Description
Built in 1915 and expertly remodeled and expanded by Moon Bros., this craftsman bungalow includes modern luxuries while still preserving the historic charm in one of Decatur’s most walkable locations. Easily entertain in the chef-inspired kitchen that includes custom cabinetry and high-end appliances. The house offers elevator access, built-in Sonos speakers, and other thoughtful elements. The main floor features an owner’s suite and two additional bedrooms/home offices, as well as three fireplaces.
Location
State GA
County Dekalb
Area 52 - Dekalb-West
Lake Name None
Rooms
Bedroom Description Master on Main
Other Rooms None
Basement Unfinished
Main Level Bedrooms 3
Dining Room Seats 12+, Open Concept
Interior
Interior Features High Ceilings 10 ft Main, High Ceilings 9 ft Upper, Elevator, Entrance Foyer, His and Hers Closets
Heating Central
Cooling Central Air
Flooring Hardwood
Fireplaces Number 3
Fireplaces Type Gas Log, Living Room
Window Features None
Appliance Dishwasher, Dryer, Refrigerator, Gas Cooktop, Gas Oven, Washer
Laundry Main Level
Exterior
Exterior Feature Garden, Private Yard, Storage
Garage Parking Pad
Fence Fenced
Pool None
Community Features None
Utilities Available None
Waterfront Description None
View City
Roof Type Shingle
Street Surface None
Accessibility Accessible Bedroom, Accessible Doors, Accessible Entrance, Accessible Elevator Installed, Accessible Kitchen
Handicap Access Accessible Bedroom, Accessible Doors, Accessible Entrance, Accessible Elevator Installed, Accessible Kitchen
Porch None
Parking Type Parking Pad
Building
Lot Description Back Yard, Landscaped
Story Multi/Split
Foundation Brick/Mortar, Slab
Sewer Public Sewer
Water Public
Architectural Style Craftsman
Level or Stories Multi/Split
Structure Type Other
New Construction No
Construction Status Updated/Remodeled
Schools
Elementary Schools Clairemont
Middle Schools Renfroe
High Schools Decatur
Others
Senior Community no
Restrictions false
Tax ID 15 245 01 110
Special Listing Condition None
Read Less Info
Want to know what your home might be worth? Contact us for a FREE valuation!

Our team is ready to help you sell your home for the highest possible price ASAP

Bought with Atlanta Fine Homes Sotheby's International
GET MORE INFORMATION

Broker | License ID: 303073
youragentkesha@legacysouthreg.com
240 Corporate Center Dr, Ste F, Stockbridge, GA, 30281, United States






