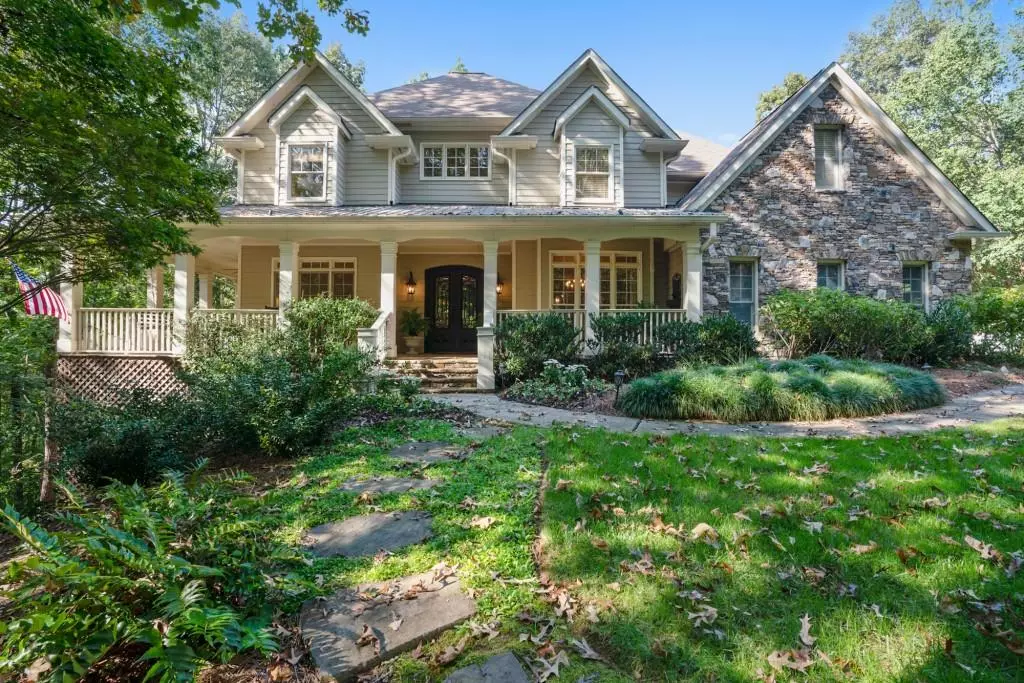$740,000
$759,900
2.6%For more information regarding the value of a property, please contact us for a free consultation.
5 Beds
4.5 Baths
5,515 SqFt
SOLD DATE : 03/31/2021
Key Details
Sold Price $740,000
Property Type Single Family Home
Sub Type Single Family Residence
Listing Status Sold
Purchase Type For Sale
Square Footage 5,515 sqft
Price per Sqft $134
Subdivision The Country
MLS Listing ID 6826626
Sold Date 03/31/21
Style Cottage, Craftsman, Traditional
Bedrooms 5
Full Baths 4
Half Baths 1
Construction Status Resale
HOA Fees $900
HOA Y/N Yes
Originating Board FMLS API
Year Built 1999
Annual Tax Amount $5,264
Tax Year 2019
Lot Size 2.760 Acres
Acres 2.76
Property Description
Custom Estate home located in sought after North Hall Lake Lanier is being introduced to the market! Loved by the original owners, this home is situated on a 2.76 acre estate lot that was designed for privacy and tranquility and the sculpted landscapes blend perfectly with the surroundings. Enjoy natures beauty from the wrap-around front porch with entry to an elegant floor plan welcoming you to a lifestyle of comfort and gatherings on the bespoke stone patios. No detail was missed when crafting this home, upgrades include 4 fireplaces, hardwood floors, coffered and & soaring ceilings, oversized Owner's suite & updated spa bath, en suite guest spaces, exquisite terrace level finishes that lend to old world charm and perfect spot for game night. Plenty of work at home space options, work out areas, desired workshop & oversized garage complete the robust styling of this home. Schedule a preview you will not be disappointed.
Location
State GA
County Hall
Area 262 - Hall County
Lake Name Lanier
Rooms
Bedroom Description Oversized Master
Other Rooms Outdoor Kitchen, Workshop
Basement Bath/Stubbed, Boat Door, Daylight, Exterior Entry, Finished, Finished Bath
Dining Room Seats 12+, Separate Dining Room
Interior
Interior Features Bookcases, Cathedral Ceiling(s), Central Vacuum, Double Vanity, Entrance Foyer, High Ceilings 9 ft Main, High Ceilings 9 ft Upper, High Speed Internet, Tray Ceiling(s), Walk-In Closet(s)
Heating Forced Air, Heat Pump, Natural Gas
Cooling Central Air
Flooring Carpet, Ceramic Tile, Hardwood
Fireplaces Number 4
Fireplaces Type Basement, Double Sided, Family Room, Great Room
Window Features None
Appliance Dishwasher, Disposal, Electric Cooktop, Microwave
Laundry Other
Exterior
Exterior Feature Courtyard, Garden, Gas Grill, Private Yard
Garage Garage, Garage Faces Side, Kitchen Level, Level Driveway
Garage Spaces 2.0
Fence None
Pool None
Community Features Homeowners Assoc, Near Schools, Street Lights
Utilities Available Cable Available, Electricity Available, Natural Gas Available, Underground Utilities, Water Available
Waterfront Description Creek
View Other
Roof Type Composition, Shingle
Street Surface Asphalt
Accessibility None
Handicap Access None
Porch Covered, Enclosed, Front Porch, Rear Porch, Screened, Wrap Around
Parking Type Garage, Garage Faces Side, Kitchen Level, Level Driveway
Total Parking Spaces 2
Building
Lot Description Back Yard, Landscaped
Story Two
Sewer Septic Tank
Water Public
Architectural Style Cottage, Craftsman, Traditional
Level or Stories Two
Structure Type Cement Siding, Stone
New Construction No
Construction Status Resale
Schools
Elementary Schools Mount Vernon
Middle Schools North Hall
High Schools North Hall
Others
HOA Fee Include Maintenance Grounds
Senior Community no
Restrictions false
Tax ID 10118 000011
Ownership Fee Simple
Financing no
Special Listing Condition None
Read Less Info
Want to know what your home might be worth? Contact us for a FREE valuation!

Our team is ready to help you sell your home for the highest possible price ASAP

Bought with Harry Norman Realtors
GET MORE INFORMATION

Broker | License ID: 303073
youragentkesha@legacysouthreg.com
240 Corporate Center Dr, Ste F, Stockbridge, GA, 30281, United States






