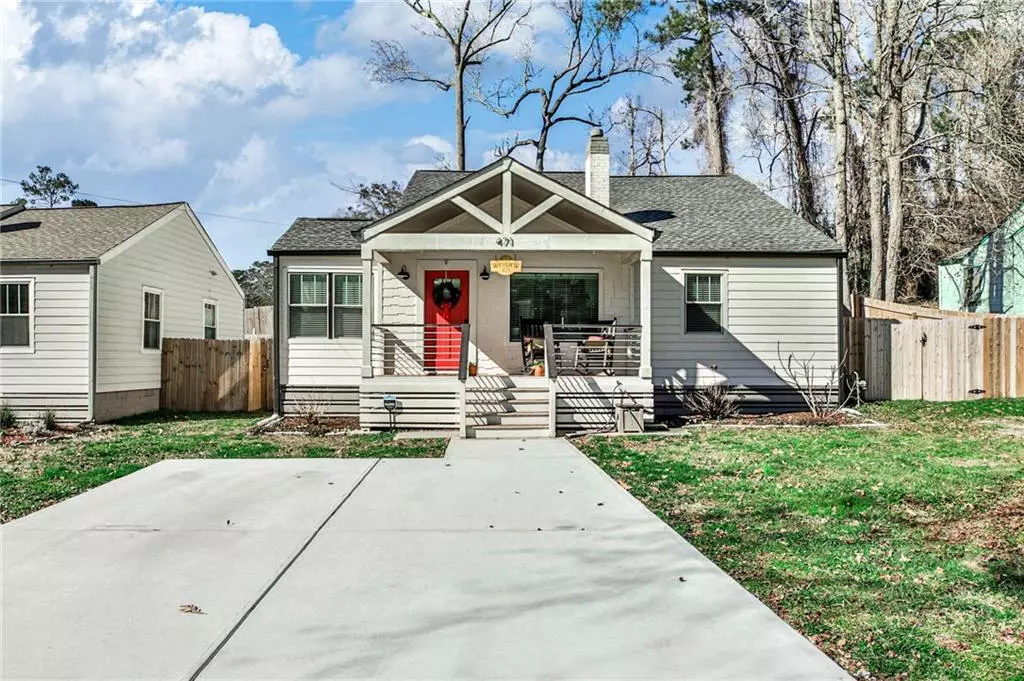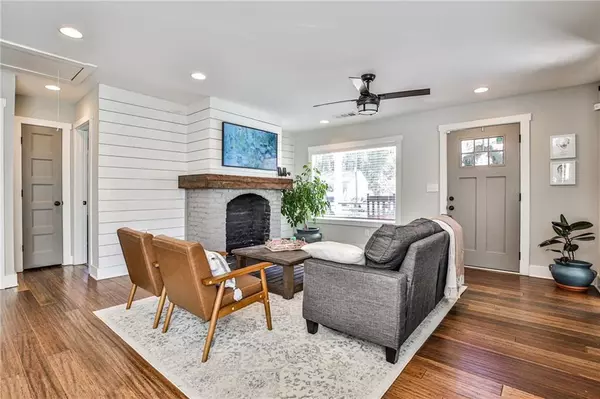$365,000
$365,000
For more information regarding the value of a property, please contact us for a free consultation.
3 Beds
2 Baths
1,620 SqFt
SOLD DATE : 03/17/2021
Key Details
Sold Price $365,000
Property Type Single Family Home
Sub Type Single Family Residence
Listing Status Sold
Purchase Type For Sale
Square Footage 1,620 sqft
Price per Sqft $225
Subdivision Westview
MLS Listing ID 6835267
Sold Date 03/17/21
Style Craftsman, Ranch, Traditional
Bedrooms 3
Full Baths 2
Construction Status Updated/Remodeled
HOA Y/N No
Originating Board FMLS API
Year Built 1945
Annual Tax Amount $1,107
Tax Year 2020
Lot Size 10,206 Sqft
Acres 0.2343
Property Description
This is the one! SHOWCASE LISTING in sought after Westview. Like new construction (fully gutted and remodeled 3 years ago) Gleaming Hardwood floors throughout, including brand new hardwoods in guest bedrooms. Separate Home Office with craftsman closet. Cozy living Room with recessed lighting, masonry fireplace, hearth mantle, shiplap walls. OPEN FLOORPLAN. Dining room with Restoration Hardware lighting. Chef inspired kitchen with gas range, granite counters, Stainless Steel appliances, subway tile backsplash, built in Wine Rack, Coffee Bar. Undermount sink with window overlooks PRIVATE, FENCED IN BACKYARD with garden area. Spacious Master Suite with Walk In Closets. Custom, SPA LIKE Master Bath with brand new frameless glass doors, Walk In Shower, Dual Vanities. Easy outlet to courtyard patio. Separate Laundry Room. Additional Storage Space. BRAND NEW PARKING PAD. Walking Distance to shops and restaurants of Westview including The Slutty Vegan. Near The Beltline, Monday Night Brewing, West End. Premier Intown location with rapid growth. This home is not your typical quick flip. A lot of love has been put into this home, and it has tons of character and charm.
Location
State GA
County Fulton
Area 31 - Fulton South
Lake Name None
Rooms
Bedroom Description Master on Main, Oversized Master, Sitting Room
Other Rooms None
Basement None
Main Level Bedrooms 3
Dining Room Open Concept, Separate Dining Room
Interior
Interior Features Bookcases, Double Vanity, Entrance Foyer, High Speed Internet, His and Hers Closets, Smart Home, Tray Ceiling(s)
Heating Natural Gas
Cooling Central Air
Flooring Ceramic Tile, Hardwood
Fireplaces Number 1
Fireplaces Type Living Room, Masonry
Window Features Insulated Windows
Appliance Dishwasher, Disposal, Gas Oven, Gas Range, Gas Water Heater, Microwave, Range Hood, Refrigerator
Laundry Laundry Room, Main Level
Exterior
Exterior Feature Balcony, Garden, Private Front Entry, Private Yard
Parking Features Driveway, Kitchen Level
Fence Back Yard
Pool None
Community Features Dog Park, Near Beltline, Near Marta, Near Schools, Near Shopping, Park, Restaurant
Utilities Available Cable Available, Electricity Available, Natural Gas Available, Phone Available, Sewer Available, Underground Utilities, Water Available
Waterfront Description None
View City
Roof Type Composition
Street Surface Paved
Accessibility None
Handicap Access None
Porch Deck, Front Porch, Patio
Total Parking Spaces 2
Building
Lot Description Back Yard, Front Yard, Landscaped, Level, Private
Story One
Sewer Public Sewer
Water Public
Architectural Style Craftsman, Ranch, Traditional
Level or Stories One
Structure Type Frame
New Construction No
Construction Status Updated/Remodeled
Schools
Elementary Schools Tuskegee Airman Global Academy
Middle Schools Brown
High Schools Booker T. Washington
Others
Senior Community no
Restrictions false
Tax ID 14 014900040082
Special Listing Condition None
Read Less Info
Want to know what your home might be worth? Contact us for a FREE valuation!

Our team is ready to help you sell your home for the highest possible price ASAP

Bought with Atlanta Fine Homes Sotheby's International
GET MORE INFORMATION
Broker | License ID: 303073
youragentkesha@legacysouthreg.com
240 Corporate Center Dr, Ste F, Stockbridge, GA, 30281, United States






