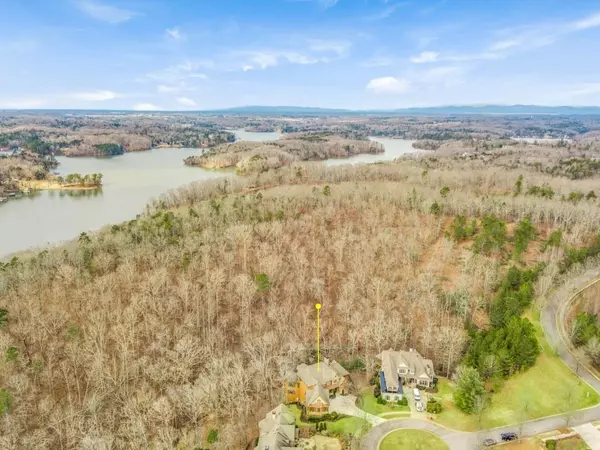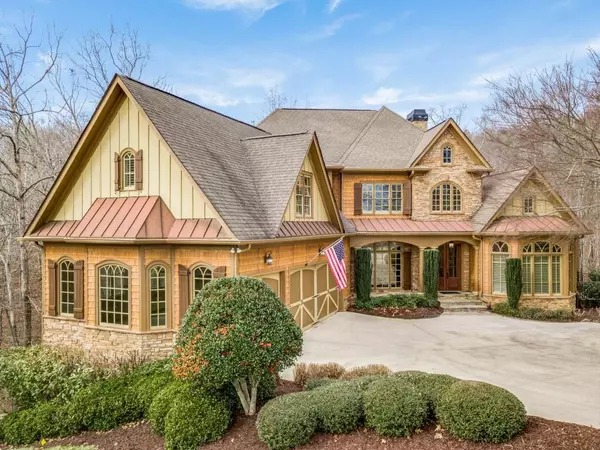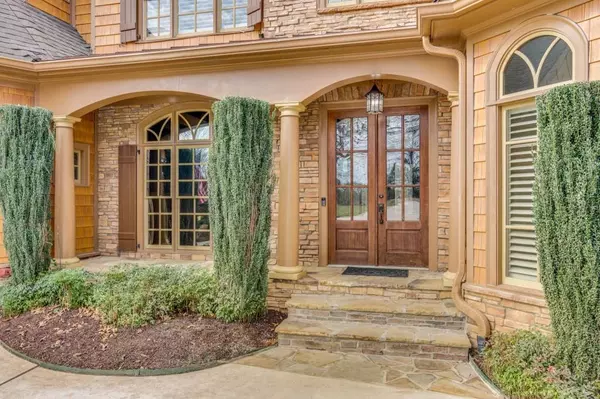$929,000
$929,000
For more information regarding the value of a property, please contact us for a free consultation.
5 Beds
4.5 Baths
5,245 SqFt
SOLD DATE : 03/29/2021
Key Details
Sold Price $929,000
Property Type Single Family Home
Sub Type Single Family Residence
Listing Status Sold
Purchase Type For Sale
Square Footage 5,245 sqft
Price per Sqft $177
Subdivision Marina Bay
MLS Listing ID 6831293
Sold Date 03/29/21
Style Craftsman
Bedrooms 5
Full Baths 4
Half Baths 1
Construction Status Resale
HOA Fees $2,200
HOA Y/N Yes
Originating Board FMLS API
Year Built 2006
Annual Tax Amount $7,224
Tax Year 2019
Lot Size 0.610 Acres
Acres 0.61
Property Description
MARINA BAY ON LAKE LANIER -READY FOR IMMEDIATE OCCUPANCY! Summer is right around the corner & now is the perfect time to make this YOUR home. Situated on a private, cul-de-sac lot with seasonal lake views this spacious home beckons buyers to entertain and enjoy all that lake life has to offer. Oversized Owners En suite on Main with adjoining spa bath, custom closet system, & stone terrace perfect for your morning coffee. Gourmet Kitchen designed for large gatherings offers multiple cooking stations, islands & ample cabinets that opens to fireside Keeping Room w/soothing Lake views & beautiful wood beams. Upstairs is a 2nd Owners En Suite, addtl Guest En Suites and Incredible Game/Flex Room OR Uber Guest Suite. Natural light oozes from custom windows with wood window shutters, soaring & coffered ceilings, HW floors, TREK deck overlooking private, wooded back yard, unfinished basement, stubbed for baths & Covered lower porch & sub-basement. Marina Bay amenities offer gated entry, 280 private marina, clubhouse, salt water resort pool, fitness center, lighted stone tennis courts, paved walking paths or use your golf cart to get around. Boat Slip option is available from this seller. Some of the rooms in this home have been virtually staged for purpose of scale
Location
State GA
County Hall
Area 262 - Hall County
Lake Name Lanier
Rooms
Bedroom Description Master on Main, Oversized Master
Other Rooms None
Basement Bath/Stubbed, Daylight, Full, Interior Entry, Unfinished
Main Level Bedrooms 1
Dining Room Separate Dining Room
Interior
Interior Features Beamed Ceilings, Bookcases, Coffered Ceiling(s), Double Vanity, Entrance Foyer, High Ceilings 9 ft Main, High Speed Internet, Tray Ceiling(s)
Heating Electric, Heat Pump, Natural Gas
Cooling Central Air, Humidity Control
Flooring Carpet, Ceramic Tile, Hardwood
Fireplaces Number 2
Fireplaces Type Family Room, Gas Log, Great Room, Keeping Room
Window Features Insulated Windows, Plantation Shutters
Appliance Dishwasher, Double Oven, Gas Cooktop, Microwave, Refrigerator, Self Cleaning Oven
Laundry Laundry Chute, Laundry Room, Main Level
Exterior
Exterior Feature Courtyard, Garden, Private Yard
Garage Garage, Garage Door Opener, Kitchen Level, Level Driveway
Garage Spaces 3.0
Fence None
Pool None
Community Features Boating, Clubhouse, Community Dock, Country Club, Gated, Homeowners Assoc, Lake, Marina, Pool, Sidewalks, Street Lights, Tennis Court(s)
Utilities Available Cable Available, Electricity Available, Natural Gas Available, Phone Available, Underground Utilities, Water Available
Waterfront Description None
Roof Type Composition, Shingle
Street Surface Asphalt
Accessibility None
Handicap Access None
Porch Covered, Deck, Front Porch, Side Porch
Total Parking Spaces 3
Building
Lot Description Cul-De-Sac, Private, Sloped
Story Two
Sewer Other
Water Public
Architectural Style Craftsman
Level or Stories Two
Structure Type Cement Siding, Shingle Siding, Stone
New Construction No
Construction Status Resale
Schools
Elementary Schools Sardis
Middle Schools Chestatee
High Schools Chestatee
Others
HOA Fee Include Maintenance Grounds, Swim/Tennis
Senior Community no
Restrictions false
Tax ID 10017 000028
Ownership Fee Simple
Financing no
Special Listing Condition None
Read Less Info
Want to know what your home might be worth? Contact us for a FREE valuation!

Our team is ready to help you sell your home for the highest possible price ASAP

Bought with BHGRE Metro Brokers
GET MORE INFORMATION

Broker | License ID: 303073
youragentkesha@legacysouthreg.com
240 Corporate Center Dr, Ste F, Stockbridge, GA, 30281, United States






