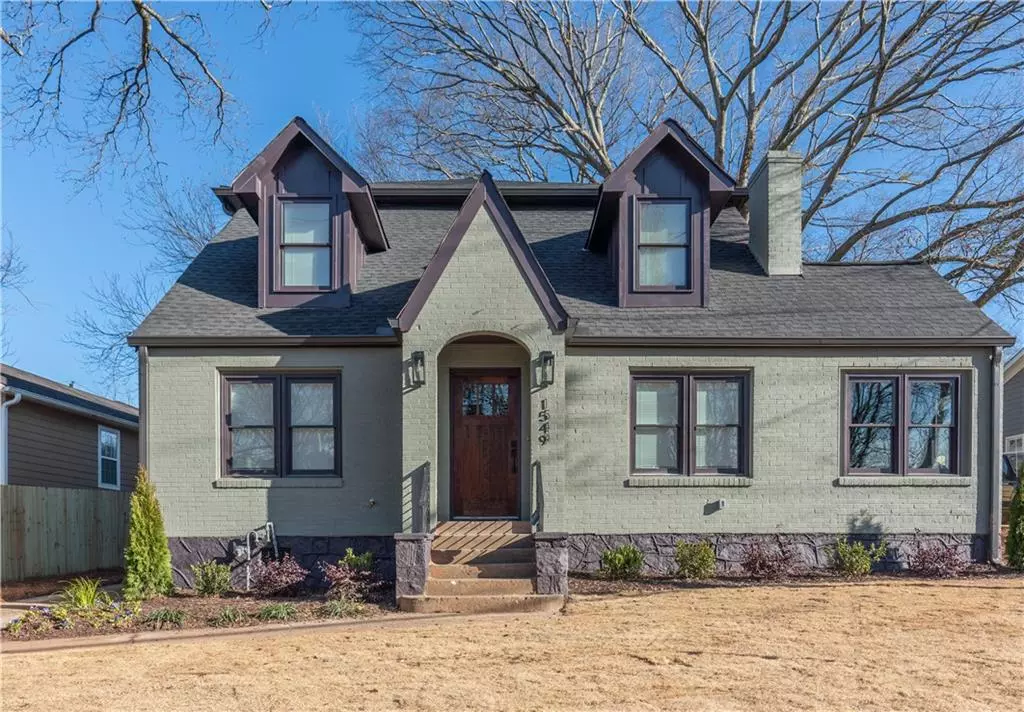$524,900
$524,900
For more information regarding the value of a property, please contact us for a free consultation.
5 Beds
4 Baths
2,871 SqFt
SOLD DATE : 03/16/2021
Key Details
Sold Price $524,900
Property Type Single Family Home
Sub Type Single Family Residence
Listing Status Sold
Purchase Type For Sale
Square Footage 2,871 sqft
Price per Sqft $182
Subdivision Westview
MLS Listing ID 6830646
Sold Date 03/16/21
Style Cottage, Traditional, Tudor
Bedrooms 5
Full Baths 4
Construction Status Resale
HOA Y/N No
Originating Board FMLS API
Year Built 1940
Annual Tax Amount $1,173
Tax Year 2020
Lot Size 5,928 Sqft
Acres 0.1361
Property Description
Spectacular, better than new to the studs renovation of this English cottage style home where quality craftsmanship and attention to detail are the hallmarks. Oak hardwood floors throughout this home are antiqued to mimic the character and charm of the original home while ten foot ceilings on both the main and upper levels produce a light airy feel and flow. Entertaining will be a breeze in your open floor plan main level with dining by the rustic fireplace and a custom kitchen that could bring out anyone's inner chef including 6 burner gas stove and huge quartz island. Large owner's suite is located on the main level plus an additional bedroom and bath on the main level. Laundries are located on both main and upper levels for your ultimate convenience. Additional office/flex space surrounded by windows provides the perfect spot for our work from home culture or the perfect reading nook. The exterior of this home includes a lovely private deck, low maintenance landscaping, privacy fenced yard and additional driveway space has been newly poured for additional parking plus a parking pad/turnaround for your convenience. Just minutes to nearby SW Beltline trail, Lee+White, The Flats at Westview and all major interstates make this the perfect intown dream home.
Location
State GA
County Fulton
Area 31 - Fulton South
Lake Name None
Rooms
Bedroom Description Master on Main
Other Rooms None
Basement Crawl Space
Main Level Bedrooms 2
Dining Room Open Concept
Interior
Interior Features Disappearing Attic Stairs, High Ceilings 10 ft Main, High Ceilings 10 ft Upper, Walk-In Closet(s)
Heating Central, Electric
Cooling Central Air
Flooring Hardwood
Fireplaces Number 1
Fireplaces Type Decorative, Great Room
Window Features Insulated Windows
Appliance Dishwasher, Disposal, Electric Water Heater, Gas Range, Microwave, Range Hood, Refrigerator
Laundry In Hall, Laundry Room, Main Level, Upper Level
Exterior
Exterior Feature Private Rear Entry, Private Yard
Parking Features Driveway
Fence Back Yard, Privacy
Pool None
Community Features Near Beltline, Near Marta, Near Schools, Near Shopping, Near Trails/Greenway, Sidewalks, Street Lights
Utilities Available Cable Available, Electricity Available, Natural Gas Available, Phone Available, Sewer Available, Water Available
View City
Roof Type Composition
Street Surface Asphalt
Accessibility None
Handicap Access None
Porch Deck
Building
Lot Description Back Yard, Front Yard, Landscaped, Level
Story Two
Sewer Public Sewer
Water Public
Architectural Style Cottage, Traditional, Tudor
Level or Stories Two
Structure Type Brick Front, Cement Siding
New Construction No
Construction Status Resale
Schools
Elementary Schools Tuskegee Airman Global Academy
Middle Schools Brown
High Schools Booker T. Washington
Others
Senior Community no
Restrictions false
Tax ID 14 015000090588
Special Listing Condition None
Read Less Info
Want to know what your home might be worth? Contact us for a FREE valuation!

Our team is ready to help you sell your home for the highest possible price ASAP

Bought with Keller Williams Realty Intown ATL
GET MORE INFORMATION
Broker | License ID: 303073
youragentkesha@legacysouthreg.com
240 Corporate Center Dr, Ste F, Stockbridge, GA, 30281, United States






